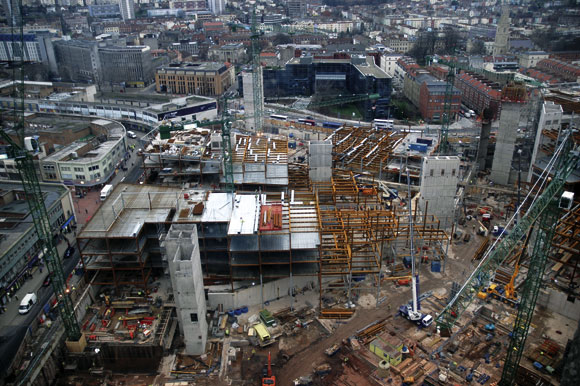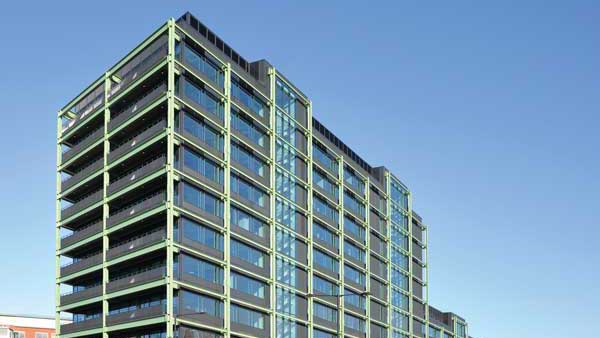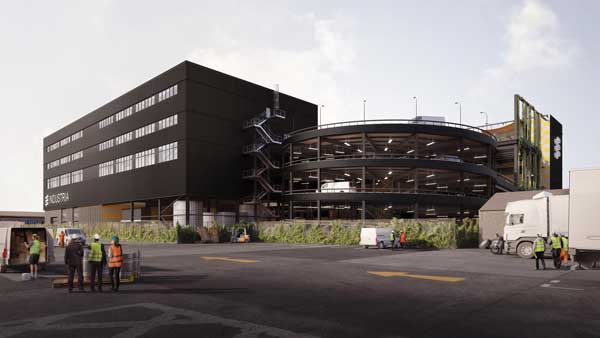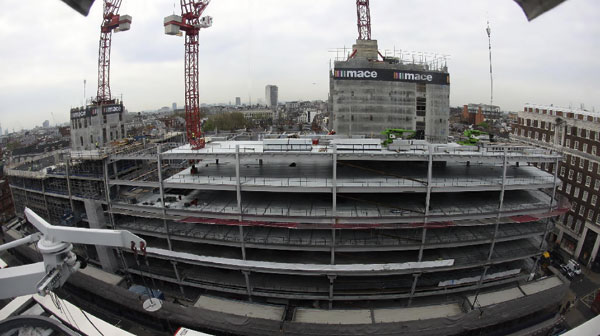SSDA Awards
Award: LSQ London
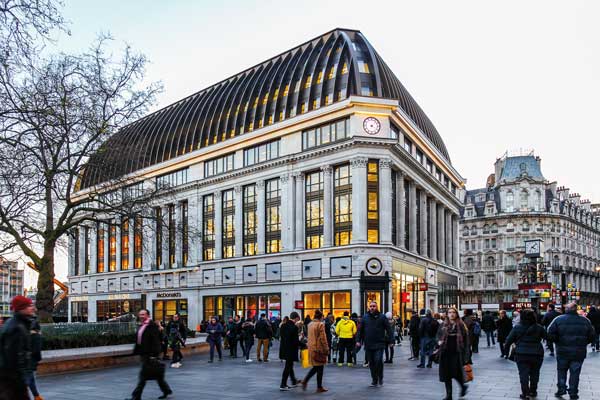 Steel-framed retail and office accommodation have been created within what is said to be Europe’s largest retained façade.
Steel-framed retail and office accommodation have been created within what is said to be Europe’s largest retained façade.
FACT FILE
Architect: make
Structural engineer: Waterman Structures
Steelwork contractor: Bourne Steel Ltd
Main contractor: Multiplex Construction Europe Ltd
Client: Linseed Assets LtdFormerly known as Communications House, LSQ is a 1920s building that overlooks London’s famous Leicester Square. Over the past 90 or so years it has been enlarged several times and had become inefficient in terms of maximum utilisation of space.
“Our brief was to create a high-spec office building and we felt that the goal was not just to reimagine but reinvent, while also retaining the look and feel of the original building, which is liked and admired by so many people,” says make Lead Architect Frank Filskow.
“Our design makes the best of the existing building by retaining the historic façades, and sensitively restoring them to maintain the integrity of the original architectural features and details.
“The design of the building naturally leant itself to using steel for the primary structural elements. The design of the new steel structure introduced a new central core, and enabled clear, open-plan floorplates, improving the office spaces within the building.”
Waterman Structures Director Jody Pearce agrees and says: “One of the key aspects of a façade retention scheme is the alignment of new floors with existing window openings. We promoted the use of a steel frame as it offered the flexibility needed to suit the various interfaces that occur with the existing façade.”
“By integrating the suspended services within the structural downstand beam zone, the depth of the floor zone against the façade was minimised, thus assisting the alignment of new floors with existing windows further.”
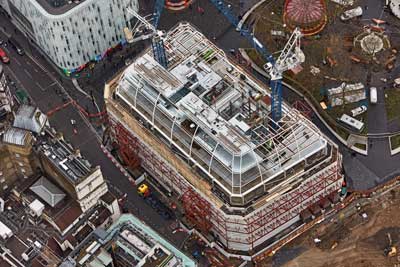
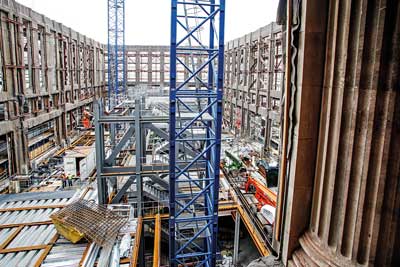 The completed building was erected to the required tolerance of 15mm over the full height, making the project challenging for the engineering and delivery teams. It was however completed on time, to budget and to the client’s satisfaction.
The completed building was erected to the required tolerance of 15mm over the full height, making the project challenging for the engineering and delivery teams. It was however completed on time, to budget and to the client’s satisfaction.
The existing building envelope is partially retained with new upper storeys of commercial floor space being provided. The design delivers two basements, two floors of retail space and seven floors of high quality office space with a new entrance on Whitcomb street.
The upper floors are enclosed by a new curved mansard roof. This contemporary roof design is supported by a structural steel-framed central core and new perimeter stanchions. The new office floors are column-free with spans of up to 12m providing what is said to be very efficient floor space.
A new two-storey basement was created by the installation of a secant piled wall inside the retained façade profile. Slimdek floor construction was determined to be the best option for the basement and ground floor slabs in order to maximise headroom in the below ground spaces, while minimising excavation depths.
The project was designed using Revit 3D modelling techniques to capture the integration and interfaces of both architecture and building services. This assisted the design and construction activities, but also provided full integrated models for future use.
The steel-framed façade dates from the 1920s and 1930s, however some areas were added during the 1960s. The steel columns are all encased in Portland stone and consequently in good condition.
However, steelwork originating from various decades required extensive laboratory tests to determine its make-up and suitability prior to making welded connections.
“We installed a total of 250 brackets that connect the new steel frame to the retained façade’s steel-framed columns,” explains Bourne Steel Divisional Manager Kevin Springett.
“The lab tests allowed for a trouble-free on-site welding process and, as we were sure of the existing columns’ make-up, it meant works on-site ran smoothly and efficiently,” adds Multiplex Project Director Asif Hashmi.
Above the retained façade, the new fifth floor is clad with Portland stone to integrate with the existing building. This floor level’s steelwork is topped with a ring beam that goes around the entire perimeter of the building.
The ring beam is formed from jumbo box sections measuring 650mm × 450mm with a 25mm thickness. The sections were brought to site in 3.5m-long sections each weighing 3t. The box section ring beam performs two functions; one is to support the columns for the feature mansard roof as its columns are not aligned with the building’s main columns, while the second function is to support the stone cladding for the sixth floor which is hung from the beam.
The steel feature roof slopes outwards from the two centrally positioned cores and is formed with a cranked steel frame, which in turn supports a lightweight aluminium frame and glazing.
This new and elegant curved mansard roof encloses the building and is said to offer a modern interpretation of the traditional mansard style where arch geometry sits atop a classical base.
The judges say the use of structural steel for the new internal structure, including cores, enabled new clear-span floorplates to be achieved, while respecting the existing listed façade. It minimised disruption during construction in London’s busiest tourist area.
With its graceful three-storey ‘top-knot’, the building has a new lease of life as a striking yet respectful landmark in the West End.
This project showcases the role steelwork can play in the extension and re-purposing of historic buildings.









