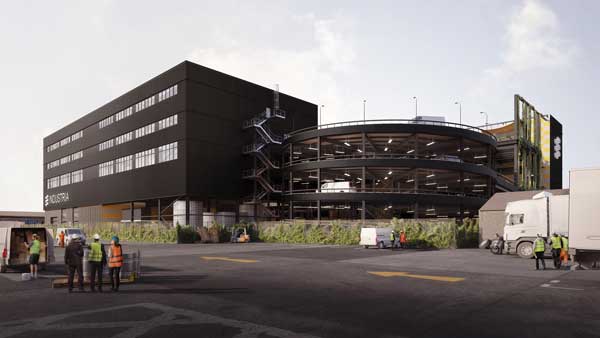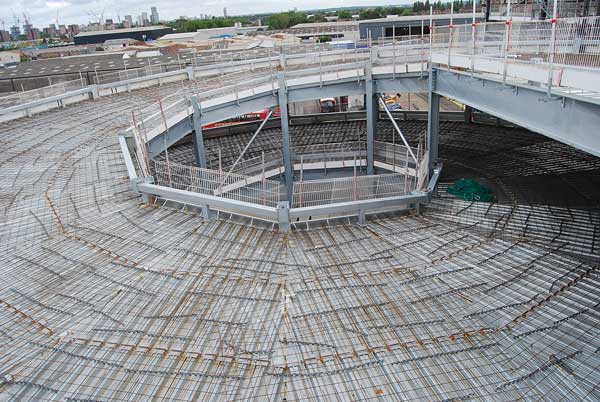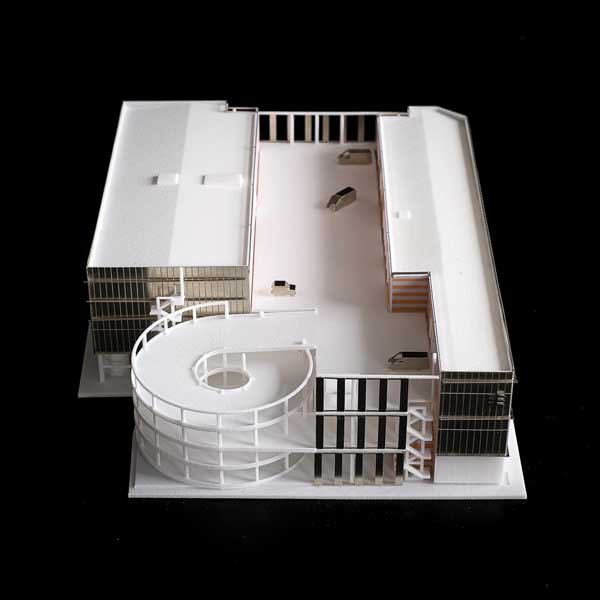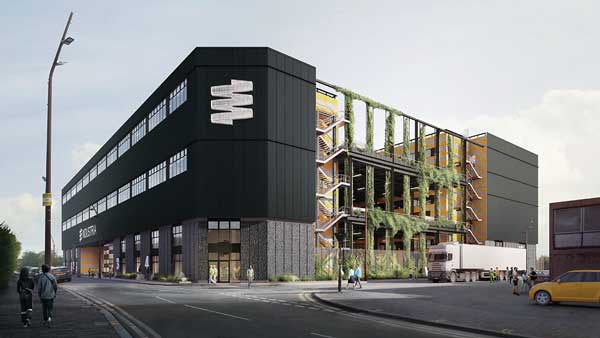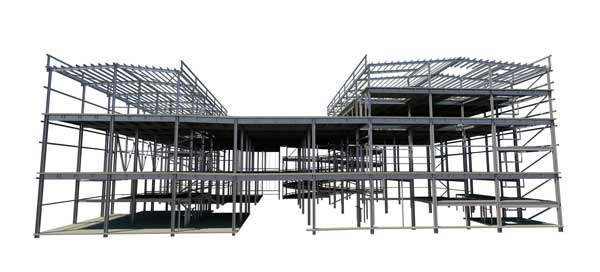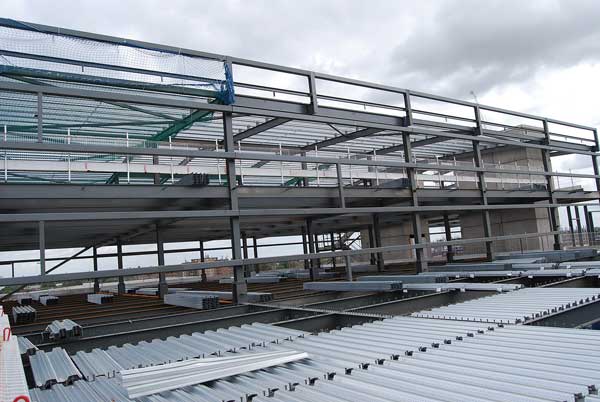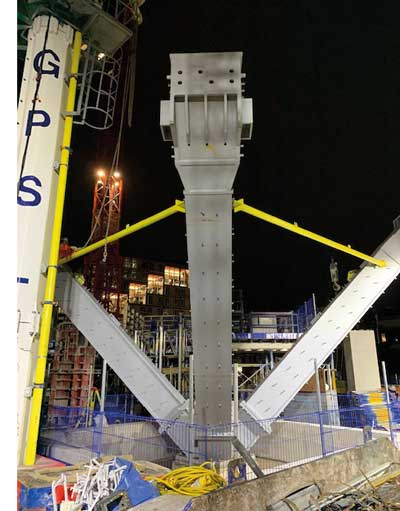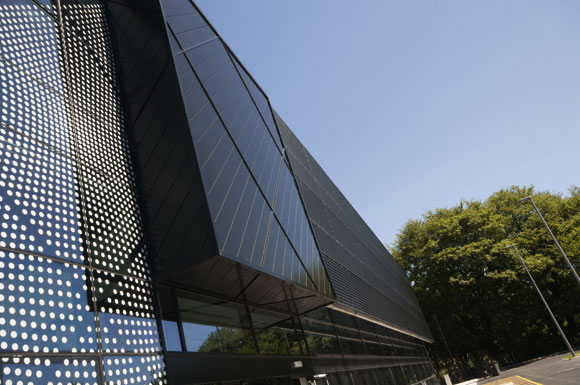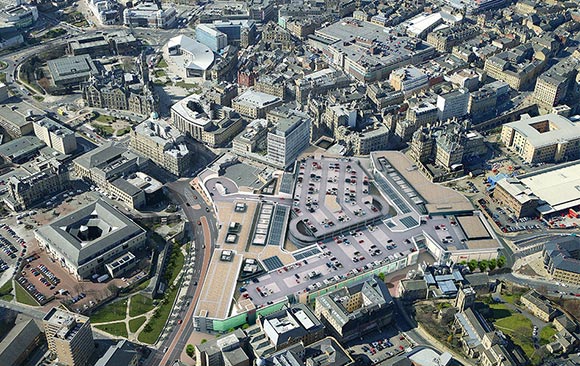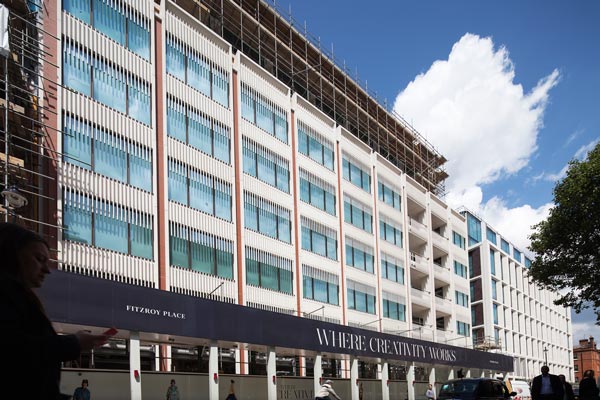Projects and Features
Industrial project stacks up
Described as a vertical trading estate and delivering 45 units within a four-storey structure, Industria is a pioneering and modern approach to accommodating multiple industrial spaces within confined inner city sites.
FACT FILE
Industria, Barking
Main client: Be First
Architect: Haworth Tompkins
Main contractor: McLaren Construction
Structural engineer: Pinnacle Consulting Engineers
Steelwork contractor: BHC
Steel tonnage: 2,200t
An innovative steel-framed industrial project in east London, could be a glimpse of the future as it is demonstrating how multiple manufacturing and warehousing facilities can be efficiently accommodated within a single structure, thereby maximising prime inner-city land.
Being developed by Be First, the regeneration arm of Barking and Dagenham Council, Industria represents an ambitious approach to modern industrial projects and is a move away from the traditional design of single storey units. Instead, this scheme will deliver light industrial and maker spaces within a modern sustainable and flexible four-storey structure.
The development is supported by £1M of the Mayor of London’s Good Growth Fund, delivered through the London Economic Action Partnership, which will be invested alongside the local council’s investment of £33M.
Overall, the building will deliver around 10,000m² of industrial space with 45 SME and smaller ‘flatted factory units of varying scales, accommodated vertically in a stacked design. The SME units will vary in size from 160m² to 475m², while the small factory spaces will range from 20m² up to a maximum of 230m².
Leader of Barking and Dagenham Council, Councillor Darren Rodwell says: ‘This is the sort of attractive and sustainable industrial development which will no doubt create quality jobs and a place where wine makers, artists and artisans will be able to thrive alongside more traditional trades.
The steel-framed structure consists of two wings, one of three-storeys and the other with four-storeys, with a service yard in between. At ground and first floor, the service yard is spanned by the floor above, while the uppermost second floor yard is open to the elements.
Importantly, the upper levels are served by a helical vehicular ramp that will allow tenants to service their businesses directly.
Aiming to achieve a BREEAM ‘Excellent’ rating, the client says the project achieves generous floor-to-floor heights and spans with an efficient steel frame design.
“A number of options for the Industria project were considered, including the number of floors in the structure and the building materials to be used,” says Pinnacle’s Associate Engineer Monika Fiuk-Raquel.
“This is one of the first stacked industrial buildings in the UK and so we looked at similar projects in Europe and chose a steel-framed design as it offered the most efficient and cost-effective solution.”
The ground, first floor and some of the upper levels have an 8m-high floor-to-ceiling height, with spans of up 8m in the unit spaces, and up to 18m in the service yard areas.
As flexibility is a key design criterion of this project the units can be joined together with adjacent spaces, while the high ceiling heights will also allow a mezzanine level to be inserted if required in the future.
The steel frame has been designed to accommodate very high loadings, enough to allow the future addition of an extra mezzanine floor and sufficient for 7m-high racking systems.
The uppermost second floor service yard allows access to another row of 8m-high units in the southern wing, while in the opposite northern wing there is a two-storey element.
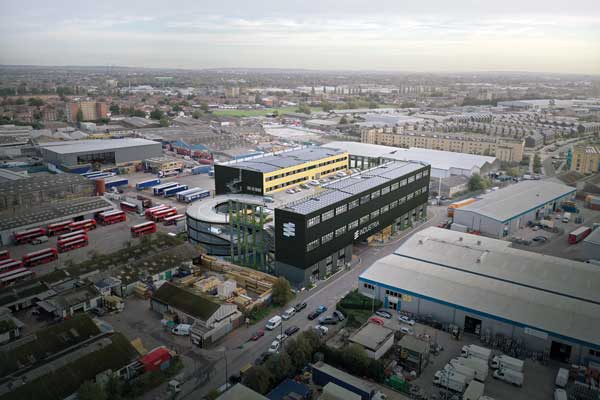
“We call these ‘flatted factory’ units and they are aimed at small one to five people enterprises,” explains Haworth Tompkins Associate Director Hugo Braddick.
“There are two floors of these 4m-high spaces that have access to the service yard via a communal goods lift and stairs. The units share a kitchen area and toilets, and with flexibility at the heart of the project’s design, they also can be used as single spaces or joined together with their immediate neighbours to form larger units.”
Forming part of a wider industrial masterplan, the Industria plot is a brownfield site previously occupied by a warehouse, which had been demolished prior to this current project getting underway.
Main contractor McLaren Construction inherited a cleared site, but still had to undertake a limited dig programme to remove existing piles. This then allowed new CFA piled foundations, which support the steel frame, to be installed.
While groundworks were still proceeding, the steelwork erection programme commenced earlier this year.
“We began by erecting the helical ramp, which is the furthest part of the structure from the site’s entrance, and thereby allowed us to work our way out of the plot with the subsequent steelwork phases,” says BHC Project Manager Bobby McCormick.
A series of cranked beams, connected by cross members create the helical ramp’s roadway, which is then completed with metal decking and a concrete topping.
Fabricated box sections form the crash barriers, which are positioned along both sides of the ramp.
Once erected, the ramp was structurally-independent due to its shape and an internal bracing system formed with CHS members. The remainder of the Industria structure was then erected in phases, with the steelwork completed to the building’s full height in each stage.
The structure’s two wings feature a number of precast lift and stair cores, which were installed prior to the steelwork programme. The cores provide no structural stability, as this is derived from cross bracing, located around these precast elements and in bays were there are no windows.
BHC brought the main columns, which are up to 25m-high, to site as complete members. Throughout the scheme, steel beams that connect the columns, support metal decking and concrete topping to form a composite flooring solution that also acts as a diaphragm providing the overall structure with stability.
The heaviest individual steel member is a 17t 18m-long × 1,500mm-deep fabricated girder that is positioned at first floor level and helps create some internal column-free space within the ground floor service yard.
HGVs will have access to ground floor only, and to facilitate the trucks being able to turn around, some columns needed to be omitted.
A series of five 14m-long 1,500mm-deep girders, also positioned at first floor level, provides more column-free space in an adjacent part of the ground floor.
This column-free area will accommodate water tanks, plant, access to the building’s goods lift and, providing even more flexibility to the overall design, a possible northern access/exit route if the project was to be extended to the adjacent plot in the future.
At present, the main entrance is located along the southern elevation and forming this column-free opening is a 25.3m-long × 8.4m-deep truss. Positioned at first floor level, the truss spans over the entrance, while also supporting the second-floor columns above.
Moving away from the traditional industrial warehouse-type building, the completed project will feature full-height, glazed ‘shopfront’ units, where passers-by will be able to view workers and artisans at work. A new public café and business hub will also be positioned at ground floor, while the uppermost level will have a rooftop breakout space with views west towards the City.
External elevations are characterised by a naturalistic palette of stainless steel, textured precast concrete and black steel cladding panels, enlivened by openings and large-scale signage in key locations.
The internal deck-facing facades are said to be more playful, with patterned, colourful corrugated metal. They bookend and incorporate the open deck ends, which are screened by RHS steel-framed living walls, through which glimpses of the interior elevations will be visible from the street.
Industria is due to be complete by mid-2023.
Future-proofing
David Brown of the SCI considers the future flexibility built into the Industria building at the design stage.
For the steelwork contractor, the Industria project must have been a mix of painful detailing and welcome repeatability. The spiral access ramp involves very many connections where the beams are both inclined and at an angle on plan. Before CAD, these would have been painful to draw and challenging to fabricate. The internal supporting columns are aligned with their webs on the radial lines, so the primary beams must connect at an angle both horizontally and vertically on the minor axis of the column. To make life easier, probably to avoid the need to notch the beams to avoid clashes with the column flanges and to separate the otherwise common connection, the beams are connected to plates welded across the toes of the column. More fabrication effort, but perhaps an easier solution overall.
In contrast to the complexity of the spiral ramp, the majority of the two wings are reasonably orthodox construction, with significant repetition. Rectangular regular grids and standardised connections must have been a welcome relief.
The most significant feature of the structure is the allowance for adaptability built in at the design stage, which is an endorsement for the selection of structural steelwork. The potential to add a mezzanine floor obviously increases the design actions significantly. BRE Digest 437 refers to a distributed load on a mezzanine for “general storage” of 2.4 kN/m2 per metre of available storage height, which could be a considerable load if the mezzanine were in an 8 m tall unit. BRE Digest 437 was published prior to the introduction of the Eurocode system, but the same values appear in the UK National Annex to BS EN 1991-1-1. Racking up to 7 m is an alternative, so the description of “very high” loads in the main article is appropriate, or an understatement. Storage loads in the UK NA depend on the category of loading in Table NA.4 with a range of imposed loads given in Table NA.5. The categories cover loading even greater than 2.4 kN/m2 per metre of storage height, so there must be some management of what tenants might store.
Increased loads affect the members, the connections, the equivalent horizontal forces used to allow for frame imperfection and the assessment of structural stability. For a given “shape” of loading on a frame (vertical uniformly distributed loads on all the floors for example), doubling the design loading will halve the value of αcr, used as a measure of frame stability.
- Barking
- BREEAM Excellent
- CHS member
- composite flooring
- cross bracing
- diaphragm
- erection
- Fabrication
- facades
- flatted factory units
- future flexibility
- future proofing
- glazing
- helical ramp
- high loadings
- Industrial
- London
- McLaren Construction
- Metal decking
- mezzanine levels
- Multi-Storey
- Pinnacle Construction Engineers
- precast stairs
- SME
- stainless steel
- truss








