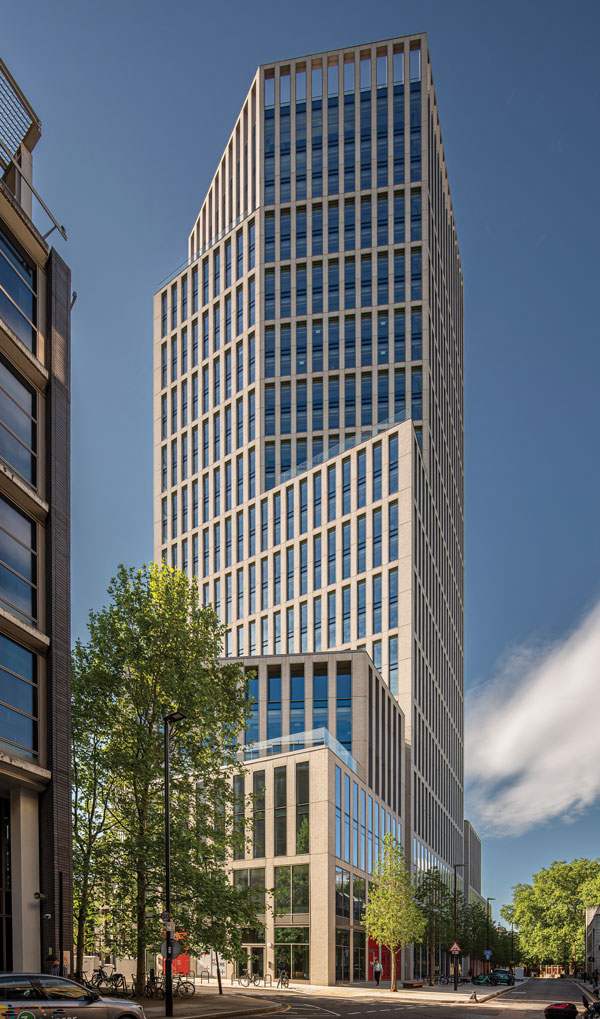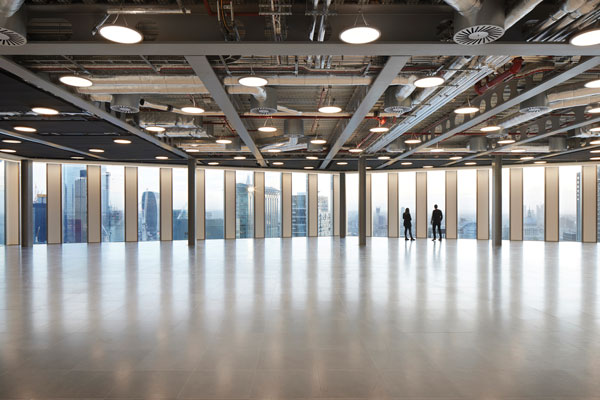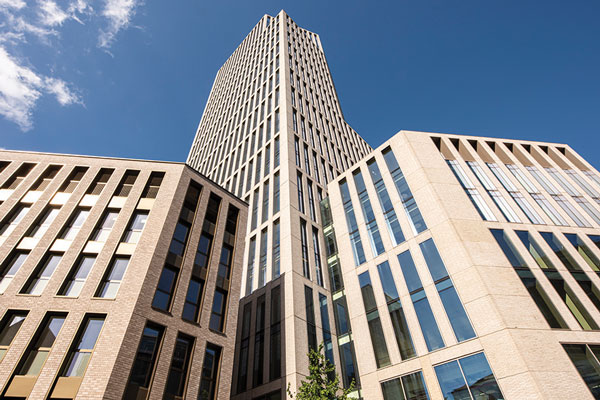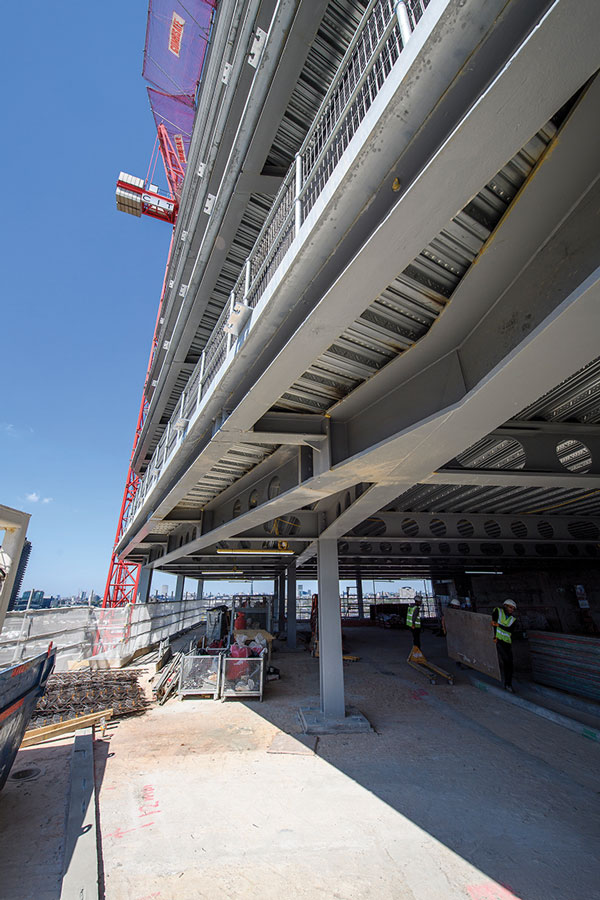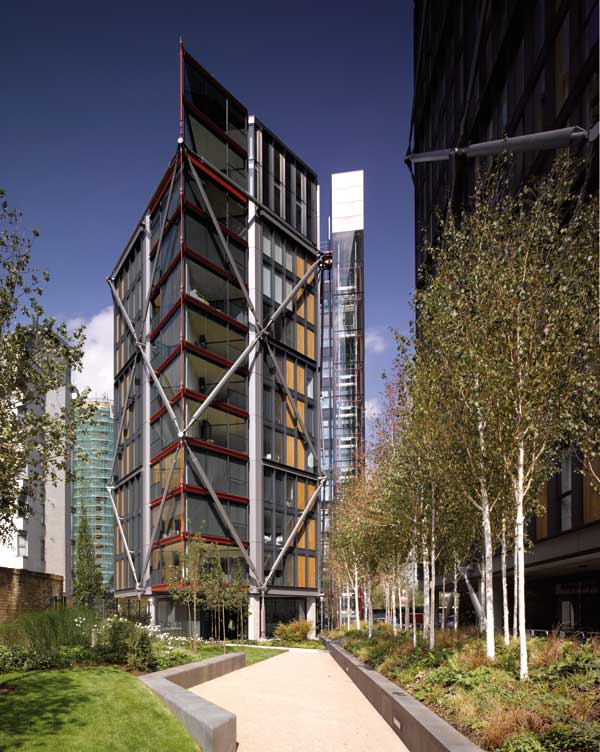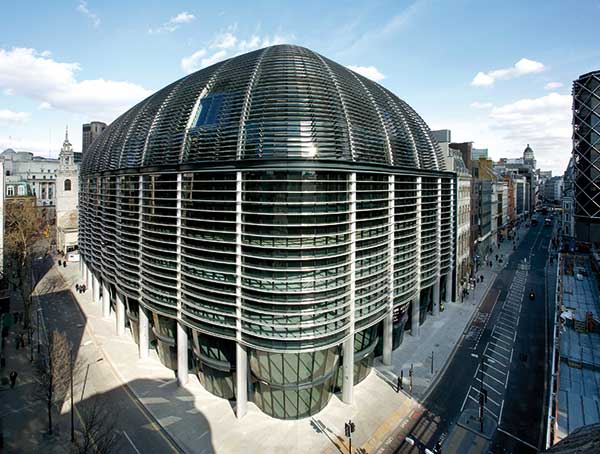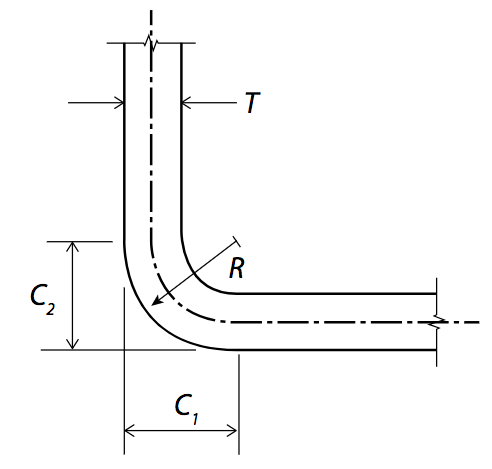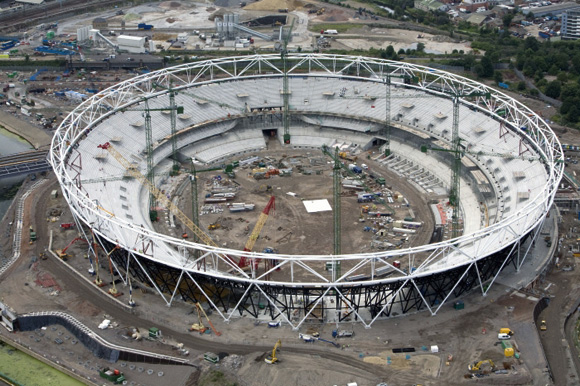SSDA Awards
AWARD: HYLO, London
A total of 13 new steel-framed floors have been added to a 1960s-built office block, resulting in one of the most pioneering tall building retrofit projects in London.
FACT FILE
Architect: HCL Architects
Structural engineer: AKT II
Steelwork contractor: Bourne Group Ltd
Main contractor: Mace
Client: CIT Group
Located just north of the City of London, a 16-storey office block, built in the 1960s, has been reinvented by stripping back the original concrete frame and adding 13 new steel-framed floors to enlarge the structure into a modern 29-storey tower.
The works also included enlarging two podiums that sat adjacent to the building, removing and replacing two existing cores, and substantial strengthening works to the existing columns to allow them to support the extra loadings.
The scheme delivers flexible workspaces together with 25 units of affordable housing, and introduces a new public arcade, with shops, cafes and restaurants that will now transform this area of Islington.
The decision to refurbish and enlarge the building instead of demolishing it and starting afresh, had a number of benefits.
AKT II Associate, Michael Hynd, says: “The primary driver was minimising the embodied carbon of the scheme and being as environmentally-friendly as possible through reusing the inherent capacity in the existing structure.
“It is more sustainable to refurbish and enhance the building as opposed to undertaking a large demolition programme, which was something the local authority and the client was keen to avoid.”
This refurbishment and extension solution for the site has doubled the leasable area, from 12,000m² to 25,800m², while saving 35% of the ‘up front’ embodied carbon in comparison with an equivalent new construction.
Information on the existing building was compiled from a series of engineering record drawings, and a fundamental redesign of the existing building followed an exercise which back-analysed the structure, verifying initial assumptions. This investigation and analysis showed that the original building had residual capacity within the floor slabs, which were believed to have been designed to accommodate printing works on some floors, and also the large diameter under-ream piles, which meant that large portions of the existing building, basement and foundations could be retained and reused.
“This analysis, with finite element modelling of the existing structure and foundation system were key to delivering the 13-storey extension. The whole project represents a best practice approach for the retrofit and large-scale retention and expansion of existing structures,” says HCL Managing Director Stephen Cherry.
Although much of the original structure was retained, the building’s two existing cores were demolished, as they were too small for the needs of the enlarged tower, and replaced with a new core configuration that facilitated a more efficient floorplate, while also providing stability for the 13-storey vertical extension.
The choice of structural steelwork for the new upper floors was made due to the material’s lightweight attributes, which minimised the additional loading, and speed of construction. No other framing solution would have allowed the existing foundations to be reused, while achieving the desired spans and floor zones in the extension floors.
Throughout the structure, the concrete columns were strengthened with concrete jackets, installed on every floor. The only exception were some areas where the internal architectural vision required a slimmer solution and in these places steel strengthening collars were used.
From level 16 upwards, new steel columns were installed on top of the existing concrete members. However, the existing grid pattern is based around a column spacing of 6.1m × 7.6m. This was deemed to be restrictive for the new floorplates and so some column positions have been omitted, with the upper floors having just one row of internal columns and spans of up to 12m.
All of the steelwork is standard S355 grade, and the beams are all custom-made plate girders, with depths ranging from 525mm to 665mm. Modular pieces for the perimeter, weighing up to 7t, were also introduced to reduce the number of crane lifts. The floorplates are generally repetitive up to level 25, but level 26 has a step-back creating a terrace.
Bourne Steel Project Manager Theodoros Pitrakkos says: “Considerable planning was required to devise a construction programme that allowed the works to be continuous. To achieve this, the floorplate was split into three main areas and the steelwork was built three floors at a time. Primary activities involved welding fittings to cast-in plates in the concrete core walls for beam connections, steelwork erection, metal decking works and on-site painting. These activities continuously rotated throughout the floorplate to meet programme.”
With the steel frame starting at Level 16, Bourne’s main challenge was dealing with high winds during construction, while maintaining the programme and the tight erection tolerances. Because the site is a confined high-rise plot, there was limited storage space and so the steel was generally erected directly from the delivery trailer by tower crane in conjunction with MEWPS.
According to the client, HYLO is a design-led work and lifestyle office development. As the line between corporate and creative becomes more integrated, HYLO delivers a workplace solution that offers flexible spaces that embrace collaboration and connectivity at the same time.
The tenants enjoy the latest building amenities and specification with unparalleled views across London, while the landscaped roof terraces, breakout spaces and dining areas create a relaxed environment away from traditional desks.
There are generous locker and shower facilities, as well as cycle storage for over 400 bikes, and an expansive ground floor reception incorporating a modern lounge and café.
In summary, the judges say this exemplary transformation of an obsolete sixties concrete ‘monolith’ was made viable only by the ambition of the client, the skill of the team and the use of structural steel.








