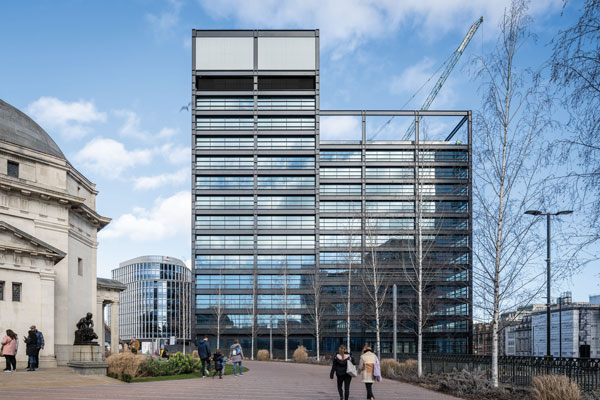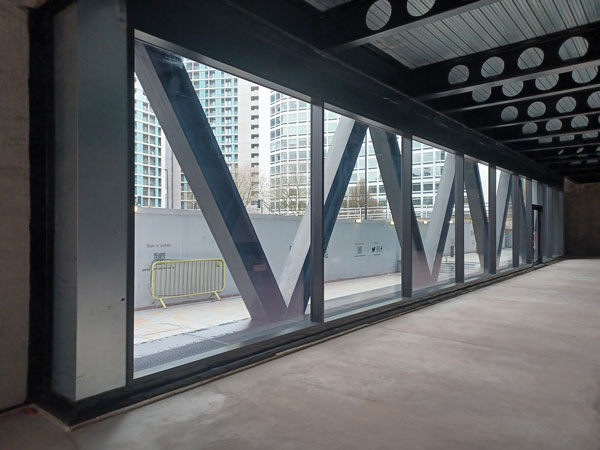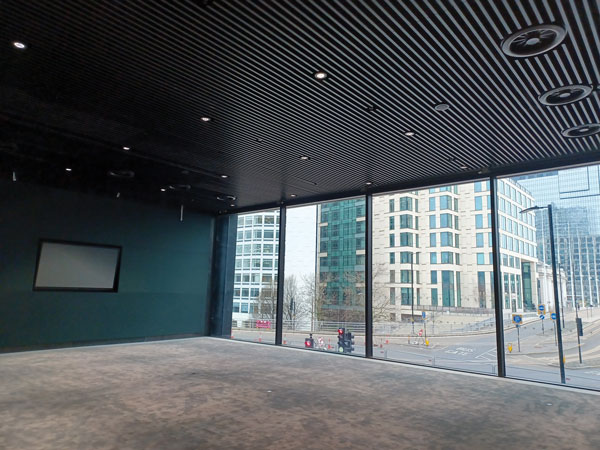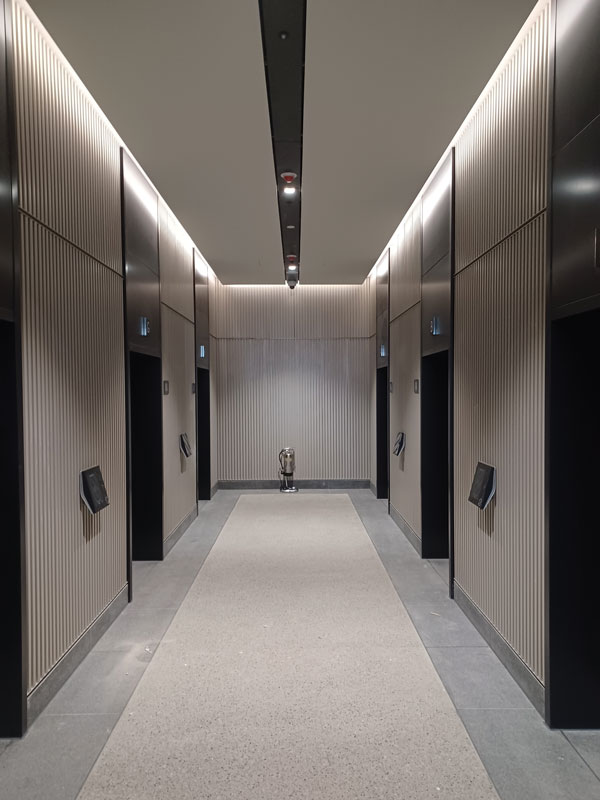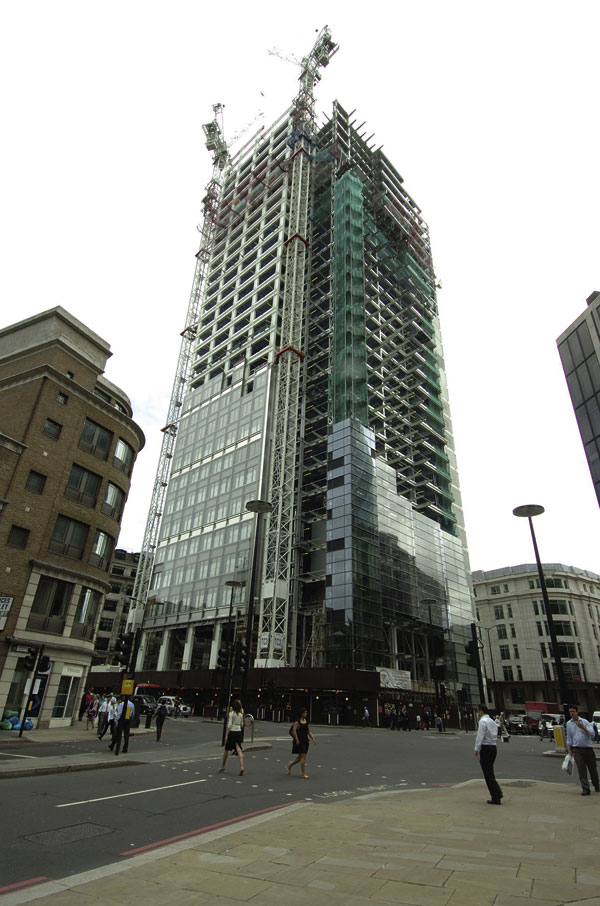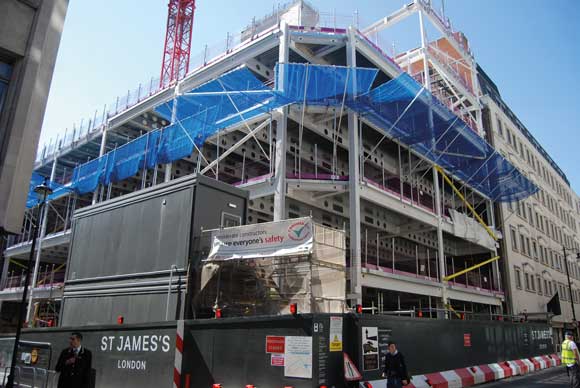SSDA Awards
AWARD: One Centenary Way, Birmingham
Spanning the A38, a 13-storey steel-framed structure, featuring exoskeletons on four elevations, was the first building to be constructed in phase two of Birmingham’s Paradise development.
FACT FILE
Architects: Glen Howells Architects
Structural engineer: Ramboll
Steelwork contractor: BHC Ltd
Main contractor: Sir Robert McAlpine Ltd
Client: MEPC
The One Centenary Way project is a stand-out commercial building featuring an expressed steel exoskeleton on all four elevations, while the exposed nature of the steelwork also extends to the interior of the building, where columns, beams and connections are on show.
Below ground level, the steelwork is equally impressive as just over 60% of the total footprint of the building is sat on top of a series of trusses that span the A38 dual carriageway tunnel, a key transport artery through the city. In addition, the site also overlays a major services tunnel.
“One Centenary Way is an important building for the Paradise masterplan because it was the first building of Phase Two to complete. It is also an important building for Birmingham, not least for its green credentials but it’s also the first commercial exoskeleton building in the region,” says Glenn Howells Architects Partner Dav Bansal.
Approximately 1,950t of the project’s overall 7,450t structural steelwork tonnage, was used to fabricate the 12 × storey-high trusses, which are up to 34.5m-long and weigh up 130t.
Fabricated at BHC’s Lanarkshire facility, the trusses were transported to site as complete sections, measuring up to 6.15m-wide. Once on site, a 1,200t-capacity mobile crane, one of the largest in the UK, erected each of the trusses.
Ramboll Principal Engineer Daniel Yoxall, says: “Although the trusses were delivered and lifted into place as individual items, 10 of them are installed as pairs, tied together in-situ with cross members, as this configuration was better suited to transferring the loads from the building above to the foundations below. The exceptions are two single trusses at either end.”
The trusses form part of the basement level and their top chords help create a platform to support the majority of the building’s structural frame. One of the building’s two basement levels is accommodated within the trusses’ depth. This upper basement floor houses a well-equipped and accessible cycle hub for the whole estate. With up to 350 spaces, this is Birmingham’s first city centre major cycle hub offering associated facilities including showers and locker rooms together with servicing and bike hire. The part of this floor level that is not within the trusses accommodates a retail basement area and vehicular ramps for the car parking that is also located in the basement.
Due to the tight site constraints, a typical load-bearing core with columns going into the ground to hold the building up and give it stability was not an option. The project’s design team’s solution was to use the building’s façade to provide the stability in the form of a Vierendeel exoskeleton.
As well as the stability provided by the exoskeleton, there is also a centrally-positioned steel braced core that provides some more rigidity.
“The exoskeleton on its own doesn’t provide enough stiffness for the overall structure, so the two stability systems work in tandem,” explains Mr Yoxall.
The project used a steel core, instead of a concrete one as the former offered a lighter solution. This was important, as the core had to be positioned on top of the trusses, so it could sit in a central position within the building and thereby satisfy the desired internal office layout.
The Vierendeel exoskeleton is formed with a series of vertical and horizontal steel sections forming 12m-wide rectangular boxes. The rectangles incorporate 3m-wide horizontal windows, encased within an exposed structural steel façade. The interior of the building offers large office floorplates, as well as retail space at ground floor level. The column grid is based around a 12m × 9m spacing, as this layout requires minimal internal columns, while also providing the desired modern open-plan office layout.
Within the building, cellular beams have been used throughout to accommodate the building services within their depth. They support metal decking, which along with a concrete topping forms a composite flooring solution for every level above the ground floor slab.
As well as retail, the ground floor also has a triple-height reception area with a floor-to-ceiling height exceeding 9.5m. To accommodate this much higher and impressive reception area, the first floor does not cover the entire building footprint. The upper floors have a standard 3.8m floor-to-ceiling height.
Another unique feature of the building is the lantern area that sits on top of One Centenary Way. The lantern is made up of 504 individual glass units with 576 reflective backing screens. The screens are controlled by a panel that allows over one million colours to be chosen, allowing the building to play its part in supporting and highlighting key dates and causes.
Summing up, the judges say this elegant, exposed steel structure springs off a system of trusses spanning a busy road tunnel. The result, is a high-quality office building with excellent sustainability credentials which has helped transform this area into a pedestrian friendly campus.








