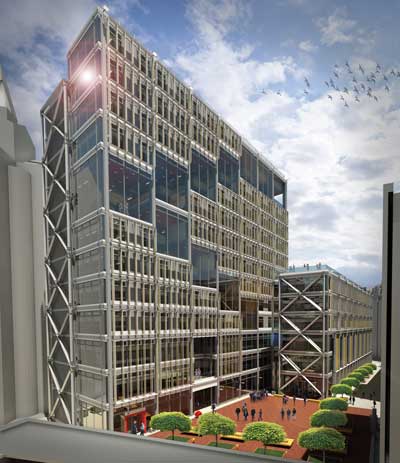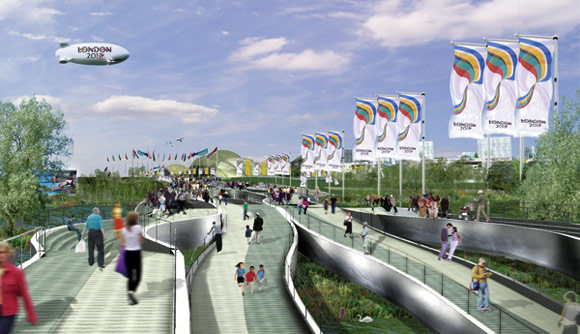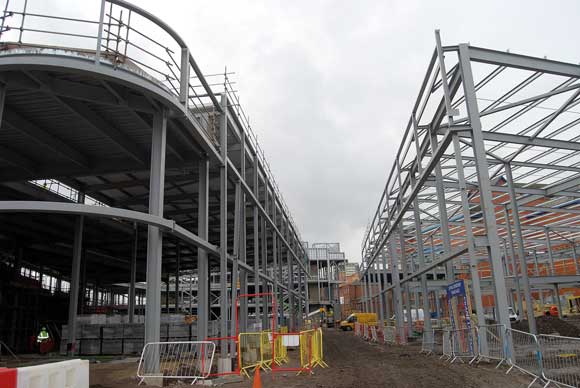SSDA Awards
SSDA 2016: National Finalists
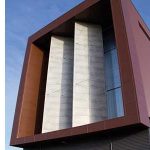 Energy from Waste Facility, Peterborough
Energy from Waste Facility, Peterborough
FACT FILE
Architect: BHP Design (UK) Ltd
Structural engineer: MLM Consulting Engineers Ltd
Steelwork contractor: Severfield
Main contractor: Interserve & Babcock Wilcox Volund
Client: Viridor Waste Management
Peterborough Energy from Waste annually processes 85,000t of residual waste to generate 7.25MW of electricity, enough to supply 15% of the homes in the city, and reducing the volume of household waste sent to landfill by up to 94%.
The facility is composed of a steel-framed waste reception area with roller doors, an 8m-deep concrete bunker with cranes and a steel-framed roof, together with a 30m-high steel-framed process hall. The administration building was kept structurally independent from the main process building to avoid excessive vibrations and transmission of noise.
“Floorplates within the main plant building were known to be variable to suit the particular process and were ill-defined at an early stage,” says MLM Consulting Engineers Director Nick Ash.
“A flexible design approach needed to be adopted to allow the structure to evolve and enable future changes to the internal process layout.”
A lattice steel column and lattice roof beam structure enabled maximum flexibility of the internal floorplates allowing integration of the complex plant process equipment. These were fabricated from fully welded universal column sections into transportable lengths, which were then bolted together on site.
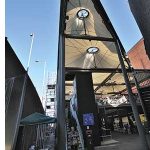 New Watford Market
New Watford Market
FACT FILE
Architect: tp Bennett LLP
Structural engineer: AECOM
Steelwork contractor: Nationwide Structures Ltd
Main contractor: TSP
Client: Watford Borough Council
A modern, modular two-storey market constructed from recycled shipping containers and featuring a highly engineered stretched-canopy roof, Watford’s new covered market is an important part of the town’s regeneration.
This was a challenging urban renewal project delivered in a short timeframe and within a limited budget of just over £2M. Although costs have been kept to a minimum, it is an ambitious and considered design featuring innovative engineering to create a vibrant piece of public realm and a new asset for Watford.
Due to the complex arrangement of the containers, 15 different strengthening details were required in a variety of combinations to help transfer the load.
These details ranged from PFC sections with cut flanges, required to suit the sheeting profile, to combining SHSs, flat plates and steel angles together into a single member welded to the top of two containers to join them when the adjacent corrugated sheeting walls were removed.
An independent steel frame to support the canopy is carefully detailed and the use of elliptical hollow sections for the portal frame columns and beams is both economic and elegant, giving an ever-changing perspective of the structure as shoppers pass through the market.
“Visible to those driving into Watford, the canopy roof was always seen as a key feature,” says AECOM Regional Director, Building Engineeing Michael Wright.
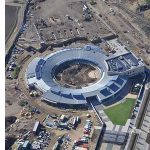 University of Cambridge Primary School
University of Cambridge Primary School
FACT FILE
Architect: Marks Barfield Architects
Structural engineer: Parmarbrook
Steelwork contractor: William Haley Engineering Ltd
Main contractor: Willmott Dixon Construction Ltd
Client: North West Cambridge Development, University of Cambridge
The University of Cambridge Primary School was the first building to open as part of the University of Cambridge’s North West Cambridge Development.
The school is a three-form entry primary school and University Training School. It opened in September 2015 to a local catchment of 120 pupils.
The building takes an iconic circular shape and a steel frame was the best match for the architectural brief as it creates opportunity for future flexibility – walls can be removed and partitions rearranged without changing the lateral stability of the building.
A steel frame also offered the right solution for a single storey open-plan flexible layout. It suited the long span radial column grid and enabled articulation of the roof while keeping the foundations loads minimal when compared to heavier materials.
Vertical loads were accommodated in different ways throughout the project. In the communal block the first floor and roof utilised precast hollow core units spanning 7.6m, in turn supported by steel frames at typically 9.6m centres.
Steel offered the project a shortened construction period and it was also critical for the success and timing of the programme, which saw erection of the steel frame mostly occurring during the winter months, allowing the school to open on time.
 Strabane Pedestrian and Cycle Bridge, County Tyrone
Strabane Pedestrian and Cycle Bridge, County Tyrone
FACT FILE
Architect: WYG/Doran Consulting
Structural engineer: AECOM
Steelwork contractor: S H Structures Ltd
Main contractor: Fox Contracts
Client: Derry City and Strabane District Council
The Strabane Footbridge was conceived as a landmark pedestrian and cyclist bridge, crossing the River Mourne in the centre of Strabane, County Tyrone, Northern Ireland.
It provides a crucial missing link between the residential areas and schools south of the river and Strabane centre to the north.
It is a cable-stayed bridge with an inclined and curved main pylon, the upper reaches of which are stiffened by a wishbone-shaped pair of Vierendeel trusses.
Steel was the best choice of material for this structure, considering the aspiration for a lightweight structure with the minimum code-compliant section sizes.
“Steel allowed us to pre-fabricate all of the main elements offsite,” says AECOM Project Engineer Danny Boothman.
“While the complex shape of the wishbone trusses would have been very challenging to form in another material.”
Offsite fabrication also minimised site activities and associated disruption to the environment and the local transport network.
The cable-stayed solution was considered sufficiently visually exciting to become a landmark structure. Its efficient form also ensured a light structure, which would compliment its surroundings, rather than overshadowing them.
Photo © Peter French
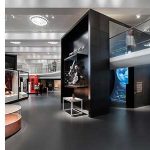 Information Age Gallery, Science Museum, London
Information Age Gallery, Science Museum, London
FACT FILE
Architect: Universal Design Studio
Structural engineer: Heyne Tillett Steel
Steelwork contractor: Ermine Engineering
Main contractor: Parkeray
Client: The Science Museum
The Science Museum’s newest gallery, ‘Information Age: Six Networks That Changed Our World’, explores the remarkable impact of communication technologies, revealing the personal stories behind over 200 years of inventions throughout 2,500m² of new exhibition space
The defining element of the project is known as the Whispering Gallery, a raised platform that runs throughout the gallery creating alternative physical and visual connections between the objects, and bridges the spaces in between six interactive ‘story boxed’ zones.
The fabrication of numerous steel components within the initial trussed frame proposal came in over budget and it was necessary to rethink the structural design approach.
Splices to the spine beam were introduced to limit the length and weight of the steel. A maximum 6.2m length could be transported and lifted into the gallery.
“The use of steel meant that the majority of the structure was manufactured offsite in lightweight cassette forms, which could easily be transported, lifted, and welded or bolted together on site,” says Heyne Tillett Steel Associate Kelly Harrison.
“This was key to the construction programme as a whole, and particularly in limiting the impact on the listed fabric of the building and the bearing on operations within the remainder of the museum.”
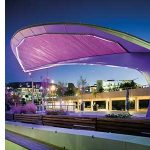 Kiosk and Shelter, Bournemouth Pier Approach
Kiosk and Shelter, Bournemouth Pier Approach
FACT FILE
Architect: Poynton Bradbury Wynter Cole Architects Ltd
Structural engineer: Hydrock
Steelwork contractor: Weldrite Structures Ltd
Main contractor: Willmott Dixon Construction Ltd
Client: Bournemouth Borough Council
Two architecturally arresting steel-framed leaf-shaped structures provide a visitor information centre and a shelter in the centre of Pier Approach, representing the first phase of Bournemouth Borough Council’s twenty-year strategy to develop a world-class seafront for the town.
Structurally, a leaf is a natural cantilever, with a singular ‘stalk’ (cantilever box-girder column) supporting the ‘veins’ (cantilever beams), which reach out to support the surface (roof). Following natural principles, the structure tapers from a thick base to thin edges, resulting in an elegant, symmetrical and pure structural form.
“Steel offers great potential for bespoke sculptural forms such as this and it was the obvious choice with many benefits over alternative structural materials.
“Steel can be easily cut and bent into the complex shapes that were required to generate the organic forms, using highly accurate pre-fabrication methods in a safe and controlled environment,” says Hydrock Consultants Technical Director Jonathan Derwent.
Steel was also used because it can be both lightweight and strong, providing a structure that is capable of achieving the long spans and thin profiles that are required to form the delicate shape.
“The simple structure will also allow for future adaption if and when the client needs change,” says Poynton Bradbury Wynter Cole Architects’ Paul Perry.
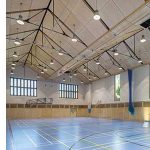 Sports Hall & Sixth Form Centre, Channing School, London
Sports Hall & Sixth Form Centre, Channing School, London
FACT FILE
Architect: BuckleyGrayYeoman
Structural engineer: Heyne Tillett Steel
Steelwork contractor: TSI Structures Ltd
Client: Channing School
Steelwork has played a key role in the construction of a new sports hall and sixth form centre for Channing Secondary School for Girls located off Highgate Hill in the London Borough of Haringey.
“Exposed steel roof members with triangulated Macalloy cable ties emphasise the roof construction to both the sixth form centre and sports hall and allow students to appreciate the engineering involved in the creation of such uninterrupted spaces,” says Heyne Tillett Steel Technical Director Susan Mantle.
The team has created a double-pitched solution with no central support using four sloped steel trusses, which span 34m along the length of the building.
With only a 30-degree pitch, large horizontal forces from the roof attempting to spread are resisted by a series of exposed Macalloy ties between perimeter columns and the central valley chords of the trusses.
The central valley chords are preset to limit their vertical deflection. Rafters and bracing members are fabricated 20mm short of their finished geometry to allow the roof to fall into the desired position under the structures self weight and a percentage of the superimposed dead loading.
 South Bank Tower, London
South Bank Tower, London
FACT FILE
Architect: Kohn Pedersen Fox Associates
Structural engineer: AKT II
Steelwork contractor: Severfield
Main contractor: Mace
Client: CIT Developments LLP
The South Bank Tower development by CIT in London has allowed the dramatic transformation of an unoccupied 1970s office scheme into state-of-the-art luxury apartments in the heart of the capital.
The residential accommodation is primarily located within the refurbished and extended tower building. The design intent was to extend the existing tower vertically by an additional 11 storeys.
“Steel was an essential choice for key aspects of this project to be realised,” says AKT II Design Director Ed Moseley.
The solution was to hang the new structure off the central core utilising a combination of a tension bar system and cantilevering steelwork in conjunction with lightweight concrete floor slabs.
The tower and podium are united by a glazed steel roof that provides the continuity to the apartment complex as a whole, and transforms the space between the two buildings from a windswept urban canyon to a dramatic covered space with overlooking balconies and scenic lifts.
The extension of the existing tower meant that the design was dependent on working within the capacity of the existing structure below. This necessitated the use of a lightweight structural form that could achieve the considerable spans required to hit the points of the structure below which had residual capacity from the original design.
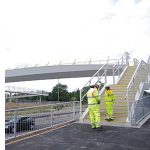 Whyke Horizon Footbridge, Chichester
Whyke Horizon Footbridge, Chichester
FACT FILE
Architect: WilkinsonEyre
Structural engineer: Balfour Beatty; Mott MacDonald
Steelwork contractor: Mabey Bridge Ltd
Main contractor: Interserve Construction Ltd
Client: Highways England
Whyke Horizon Footbridge near Chichester is an innovatively designed structure spanning the A27.
Construction commenced in January 2015 and was finished in August of the same year. Steel fabrication took place in South Wales, while preparatory site activities occurred on the ground in Chichester.
The vast majority of site construction occurred in the verge of the A27, either under minimal or no traffic management, causing negligible disruption to the travelling public.
Steel was chosen primarily because it is lightweight and easy to erect.
“The bridge was fabricated offsite, including the access ramps and staircases. It was quality and dimensionally checked before arriving on site for erection, which meant road users were only disrupted for one night for the bridge deck installation,” says Interserve Construction Contracts Manager Frank Leonforte.
Steel also provided the means to design a visually light and unobtrusive structure, important considerations given its proximity to residential properties and the flat coastal environment.
The use of stainless steel mesh enabled the ramps and stairs to appear as transparent as possible, while the use of steel also provided the flexibility to design a sculpturally beautiful bridge at relatively modest cost.










