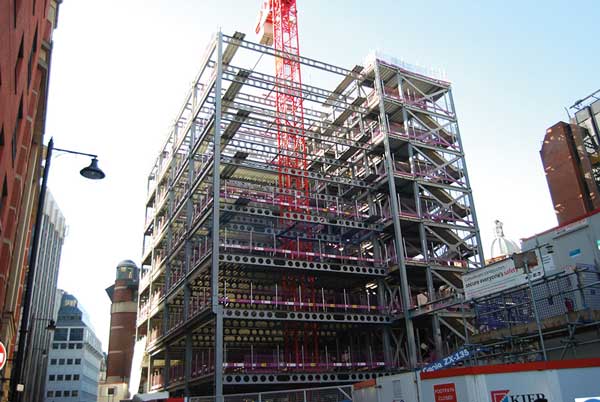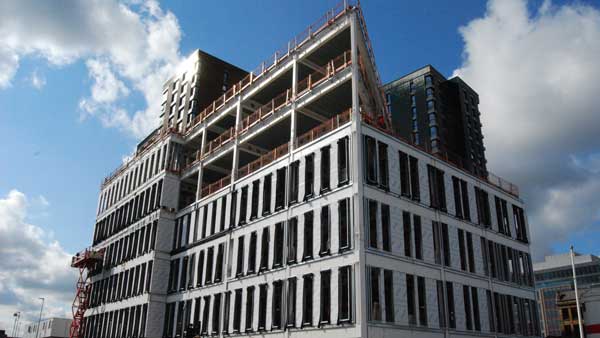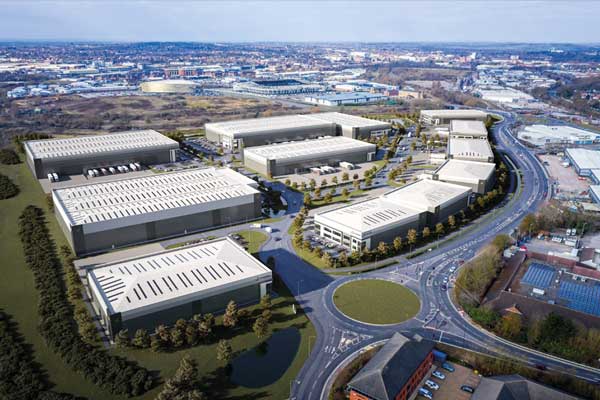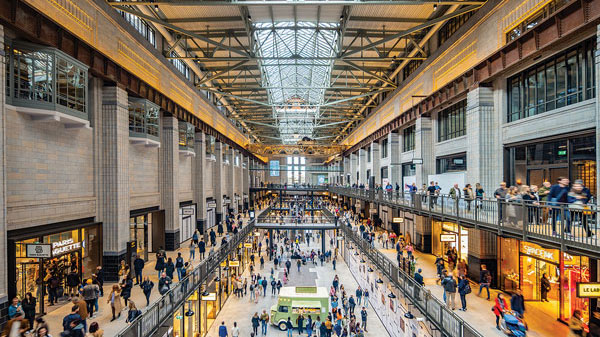SSDA Awards
Project of the Year: Jaguar Land Rover Engine Manufacturing Centre
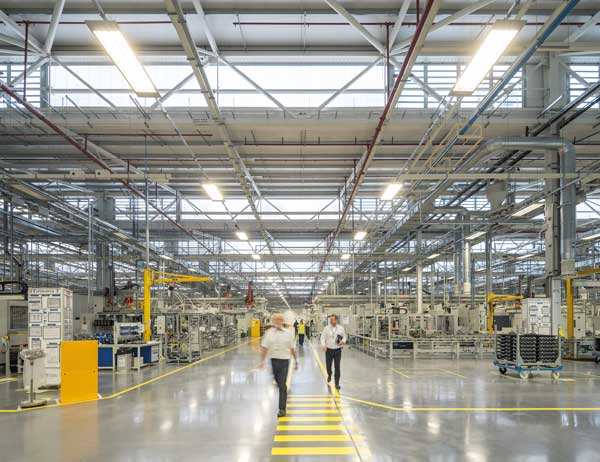 This BREEAM ‘Excellent’ rated facility comprises 165,000m² of production space, offices, social support areas and a community educational centre, making it an exemplar of modern sustainable manufacturing.
This BREEAM ‘Excellent’ rated facility comprises 165,000m² of production space, offices, social support areas and a community educational centre, making it an exemplar of modern sustainable manufacturing.
FACT FILE
Architect: Arup
Structural engineer: Arup
Steelwork contractor: Severfield
Main contractor: Interserve Construction Ltd
Client: Jaguar Land RoverInnovation, collaboration and the wellbeing of people at the facility are said to have shaped the success of this building.
The simple layout of Jaguar Land Rover’s Engine Manufacturing Centre is said to have been derived from optimum operational adjacencies. It was designed for flexibility, providing both an efficient process flow and giving staff easy access to support facilities.
Naturally-lit machine and assembly halls are flanked by supporting office and ancillary buildings. This approach optimised production performance and blurred the boundaries between production and offices through visual transparency.
A powerful architectural impression was generated through the simple, repeating and discretely expressed façade modules, generated by the north lights. These skylights provide generously day-lit spaces throughout the complex and continuous strips of glass along the ground floor, allowing the building to float, further humanising the scale of the spaces while providing views out to the landscaped surroundings.
The 100-acre site, formerly used for landfill and sewage sludge disposal, was remediated in an enabling works package including soil/cement ground stabilisation across the footprint of the buildings. This enabled the use of simple pad footings and ground-bearing slabs, designed to support the heavy production loads within stringent settlement criteria.
The steel design comprises braced steel frames, with grids set by the bay sizes of the production areas below. Concept studies explored grid size with the client and compared the option of a portal solution, however the braced frames were considered the cheapest solution.
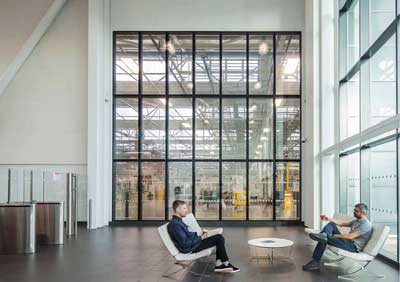
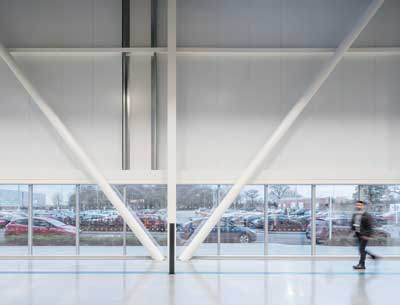
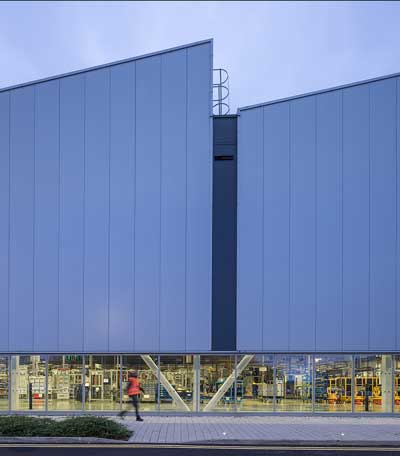 The north lights are formed by using the primary 30m span trusses to minimise intrusion of the structure into the production spaces and thereby minimise the building height.
The north lights are formed by using the primary 30m span trusses to minimise intrusion of the structure into the production spaces and thereby minimise the building height.
The machine hall uses a grid of 30m × 15m, matching the rhythm of the north lights. The assembly halls have a grid of 30m × 30m, at twice the rhythm of the north lights, so primary support trusses are provided below the north lights on each 30m grid to support the intermediate primary trusses.
Secondary trusses are provided at 7.5m centres. These grids provide for future reconfiguring of the assembly lines.
Mezzanine floors provide support accommodation and plant spaces, using reinforced concrete slabs constructed on profiled metal decking, providing robust fire separation for plant spaces.
The mezzanine floor beams were designed as ‘L’ beams, in order to provide flexibility to accommodate openings in the future.
“The steel frame design provided both a flexible structural system and an ordering device from which the façade elements were structured. The steel structure also enabled the light infused machine and assembly halls to be realised,” says Arup Senior Architect Sean Macintosh.
“The system was critical to the fast track delivery of the project and to realising the sustainability goals for the project. The steel frame forms an armature for the saw tooth roof that supports the extensive PV arrays, provides the framing for the roof light, providing natural ventilation to the office, and forms a bridge, joining sections of the master plan above an ecological corridor that runs across the site. These innovations were made possible by utilising the most appropriate and efficient structural solution in steel.”
Jaguar Land Rover’s commitment to sustainable, low-carbon, manufacturing was supported by Arup’s ability to provide integrated and innovative low-energy design solutions, resulting in one of the largest buildings to achieve a BREEAM ‘Excellent’ rating.
Sustainable measures include the UK’s largest PV installation, zero operational waste, extensive grey water recycling, day-lit spaces, naturally-ventilated offices and a pioneering ‘solar cladding’ façade system.
The north light vents open to expel hot air in summer, reducing extract energy. Responsive dimming controls for the lighting system helps to capitalise on the generous daylighting in the space to save further energy.
A total of 21,000 PV panels deliver up to 5.8MW of power, which is equivalent to 30% of the Engine Manufacturing Centre’s energy requirements, reducing the plant’s CO2 footprint by over 2,400t per year at a payback of 8.5 years.
The project is also said to have been a trailblazer for applying Level 2 BIM. The approach was extended to embrace Jaguar Land Rover’s own manufacturing designers, who integrated Arup’s BIM with their Process and Equipment 3D model to create a model of the entire facility, enabling unprecedented levels of coordination to be achieved.
In summary, the judges say drawing on traditional industrial forms, the team has updated these principles to deliver a stunning workplace to train and attract the best talent in the industry. The lightness of the framing, extensive roof‐lights and perimeter windows deliver high levels of natural light. The steel is efficiently designed for current operations and adaptation for changes in engine design and technology.
All photos © Simon Kennedy








