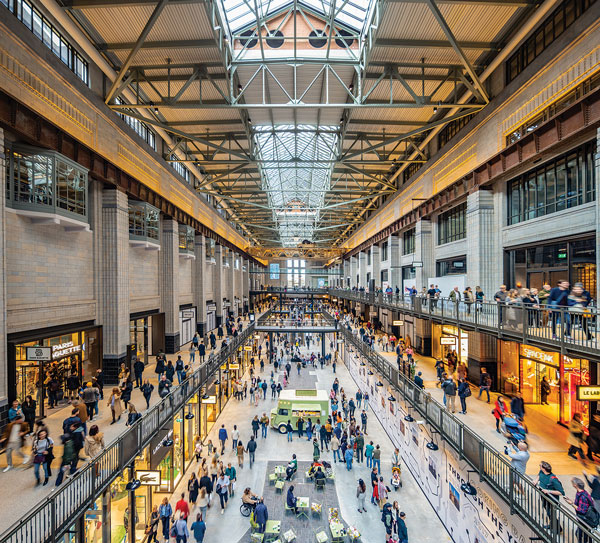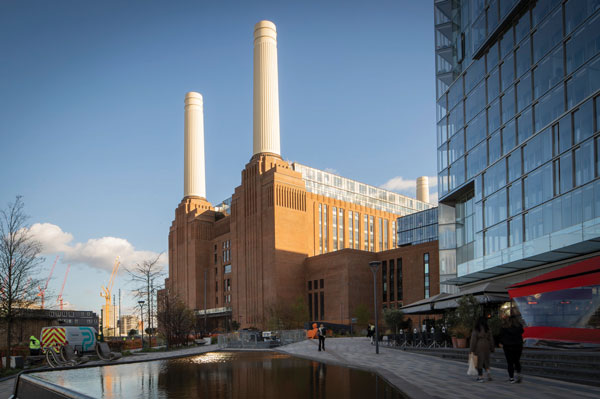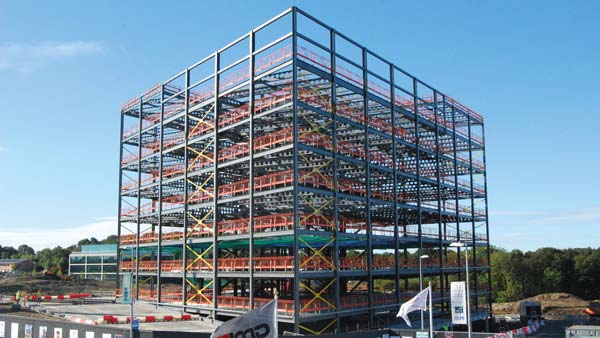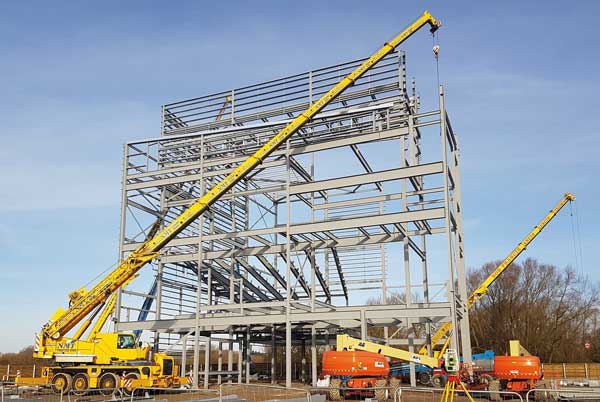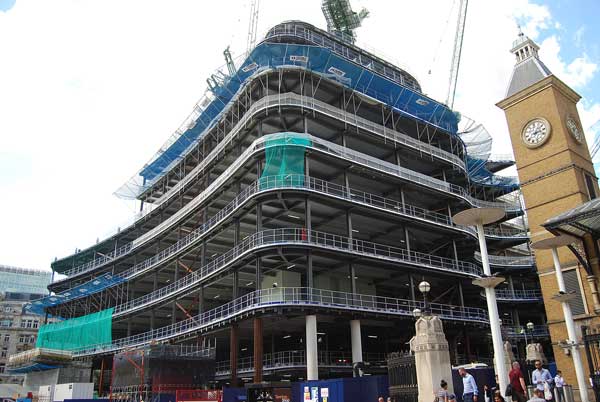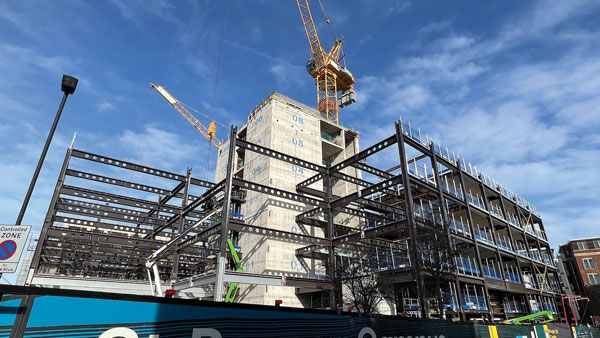SSDA Awards
AWARD: Battersea Power Station, London
The landmark, Grade II* listed and much-loved industrial relic has been sympathetically transformed into a vibrant twenty-first century destination.
FACT FILE
Architect: WilkinsonEyre
Structural engineer: Buro Happold
Principal structural steelwork contractor: William Hare
Architectural structural steelwork contractor: CMF Ltd
Main contractor: Mace
Client: Battersea Power Station Development Company
Originally built in two phases either side of the Second World War, Battersea Power Station has been one of the capital’s iconic landmarks for decades as its four chimneys are instantly recognisable to millions of people.
It once supplied around one fifth of London’s electricity needs, but was decommissioned in 1983, due to its age and the subsequent output reduction.
After a number of failed attempts to redevelop the site, the power station has now been transformed into a huge mixed-use scheme, which is served by the Northern Line underground extension and sits at the heart of a 42-acre regeneration of this former brownfield site.
Work on the power station constitutes phase two of the project and included the brief to provide 252 apartments, restaurants, shops, cinemas, six floors of office space and an entertainment venue capable of accommodating 2,000 people.
The building can be divided up into a number of elements, consisting of a central boiler house, turbine halls, a switch room and annexes on both sides – east and west. Each of these elements are separated from the adjoining areas by internal walls, which are largely retained elements from the original building.
Within these retained elements, steelwork forms the new amenities with most of the floors having been formed with steel beams supporting metal decking, with the only exception being a few areas on the eastern side where precast elements were utilised for programme reasons.
Erecting these new steel elements was not a straightforward procedure as the entire programme had to be coordinated around a vast array of temporary works and bracings that had been installed to support the existing structure after a partial demolition programme had been completed.
The temporary works could only be removed once the new steel frames had been installed and connected to the retained walls, thereby providing the required support.
“One of the biggest challenges was the integration of new steelwork elements and then connecting these to the original retained steel frames,” says Mace Project Manager Andrew Barrow.
“Unsurprisingly, a lot of the old steelwork, which dates from the 1930s and 40s was in a poor condition as a lot of water ingress had occurred since the building had been decommissioned. This meant a lot of work was needed to treat the corrosion and rust.”
To bring light into the building, the new floors were set back from the north and south elevations of the boiler house, thereby creating tall atria and exposing the as-found condition of the walls. New support was provided through a bowstring truss and façade restraint beams.
Within the boiler house there are five different elements including car park, retail, public/event spaces, offices and residential apartments all stacked vertically on top of one another. They each required a different column grid pattern and through frame optimisation and organisation of spaces, these stacked usages were achieved with only two structurally super-efficient transfer levels, one of which doubles as a plantroom.
In the historic turbine halls, new structure was introduced behind the delicate heritage fabric, allowing features such as the new retail gallery decks to be introduced in a ‘light touch’ manner.
This approach required pinpoint accuracy to introduce columns set 75mm away from the existing structure to support new cantilevering turbine hall walkways and a new 13-storey building infill inside the adjacent boiler house.
To facilitate this proximity without compromising existing foundations, buried concrete-encased 24t steel beams cantilever over new piles to support the new columns.
The two turbine halls, which are approximately 150m-long × 25m-wide and 25m-high, house three-level retail zones, topped and spanned by a series of trusses, which support either glazing or roof gardens.
The western turbine hall’s trusses date back to the 1930s-original build and have been retained, albeit with some strengthening works. The eastern turbine hall was a later addition, built during the second stage of the power station’s construction in the 1950s. These trusses have been replaced with a new set to accommodate the increased roof garden loads. All of the new steel frames are independent structures getting their stability from new concrete cores, which have also been installed within the original structure. However, many of the steel frames are inter-connected to their adjacent frames, via floors and bridges.
At the northern end of the boiler house, framing the entrance to the main retail zone and events space is a large 27m-long × 2.6m-deep plated girder weighing a massive 62t, which is positioned at the underside of the fifth floor. As well as helping to create the large open space below, it also transfers a load in excess of 2,000t down the building, while supporting eight floors above.
The beam, which is one of the largest single pieces of steel to be manufactured in the UK in recent times, was brought to site in one section.
“The operation to transport the beam, lift and install it required detailed planning and close cooperation with our supply chain, local authorities and police. We also had to install one of Europe’s largest tower cranes for the job,” says Mr Barrow.
Working in conjunction with the large beam, and also helping to create the events space’s column-free interior are two feature 12m-high steel trees, that each support a 30m × 30m floor area.
Principal structural steelwork contractor contractor William Hare delivered each of the two trees in three main elements, with a fully-welded base node weighing 48t being the first part. Four Y-shaped arms, each weighing 43t were then bolted to the node to form the main tree element, along with a further four infill arms, connecting up the main elements. Each tree has an overall steel tonnage of approximately 300t.
Summing up, the judges say the iconic Art Deco Battersea Power Station has been meticulously transformed into a contemporary mixed-use destination. The newly revealed steel structures reflect its industrial legacy, seamlessly integrating with the building’s aesthetics.








