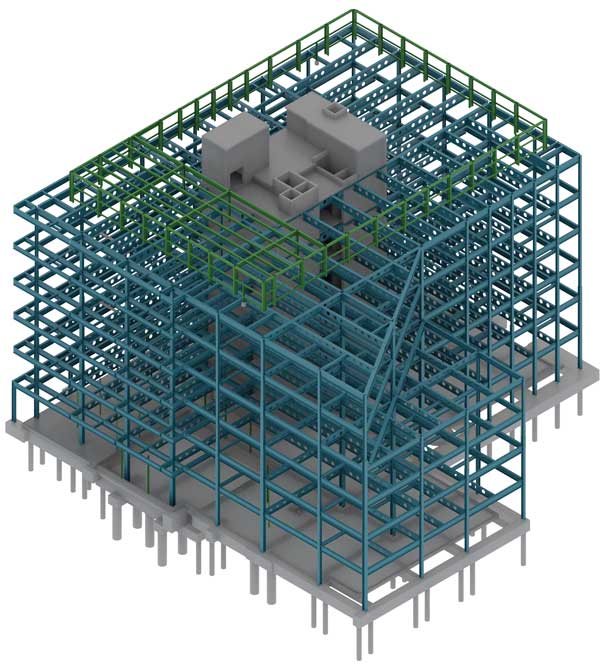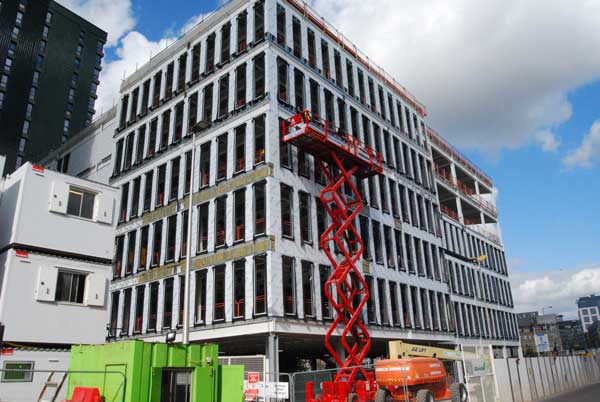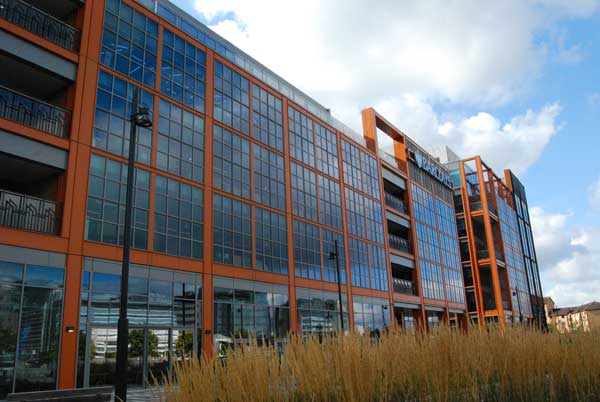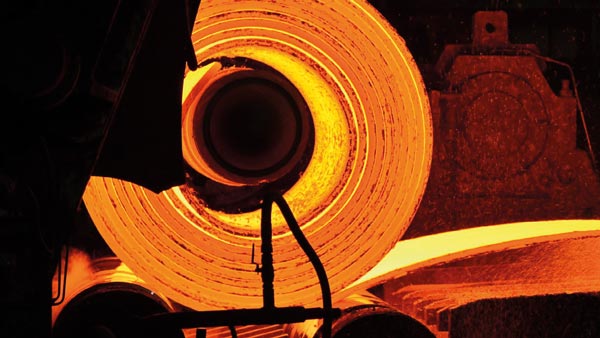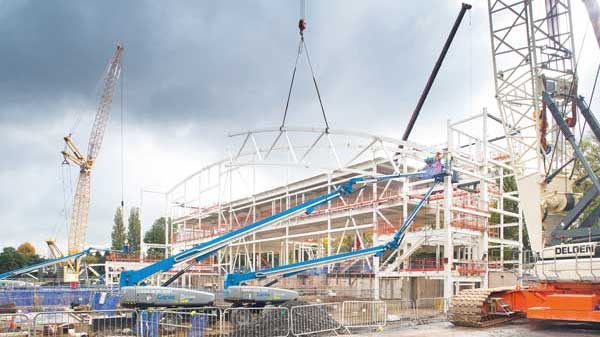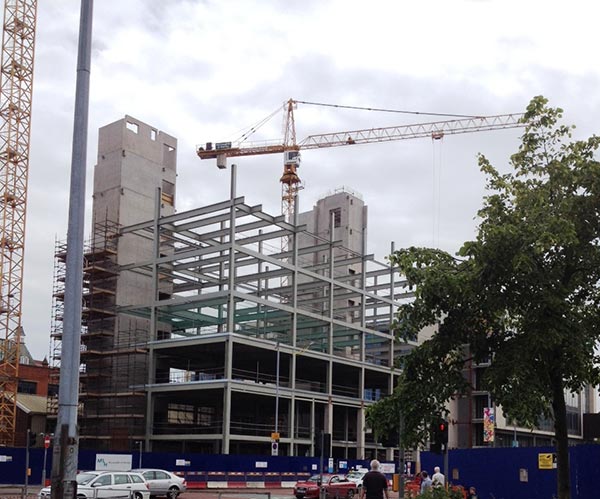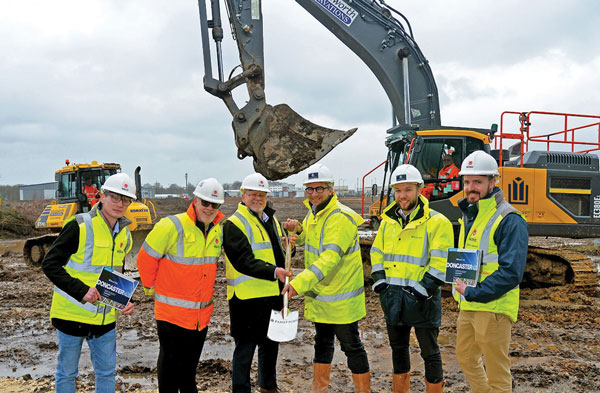Projects and Features
Clydeside regeneration
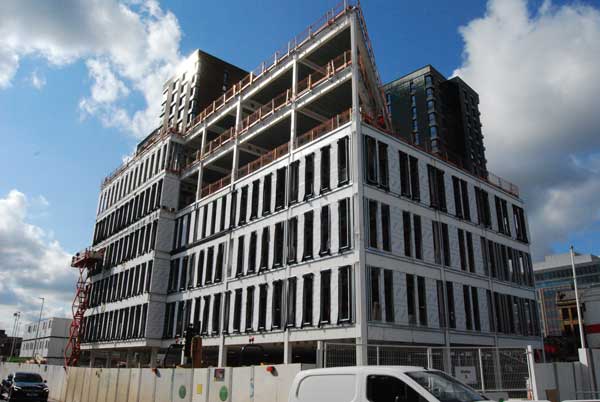
One of the final elements of a prime city centre regeneration project on the banks of the River Clyde is quickly taking shape with the aid of steel construction.
FACT FILE
Buchanan Wharf Building 6, Glasgow
Main client: Drum Property
Architect: Halliday Fraser Munro
Main contractor: Graham Construction
Structural engineer: Woolgar Hunter
Steelwork contractor: Walter Watson
Steel tonnage: 1,000t
Glasgow’s commercial sector is currently bouncing back after the COVID-19 pandemic with a number of projects either under construction or expected to start in the near future.
One of the largest ongoing schemes is Buchanan Wharf, located on the south bank of the River Clyde between the King George V Bridge and the Tradeston Bridge (Squiggly Bridge).
This £500M development has regenerated a large brownfield site opposite central Glasgow with a mix of commercial office blocks, residential buildings and public amenity spaces.
One of the final elements of this scheme is a six-storey commercial block known as Building 6. The steel-framed structure will provide over 6,000m² of Grade A office space and has been leased to the Student Loans Company (SLC) as its new headquarters.
SLC Chief Executive Paula Sussex, said: “This is a fantastic and timely opportunity for us as we continue to transform the company to become a modern, responsive and sustainable organisation. This purpose-built office at Buchanan Wharf allows SLC to shape a new office experience that optimises opportunities for collaboration, supports future ways of working, enabling us to deliver an outstanding experience to our customers across the UK.”
The new building has been designed to meet future climate change goals and meets the UK Green Building Council 2025 to 2030 interim energy performance target for offices.
To achieve these sustainable goals and create an office block with the column-free floorplates that will allow future flexibility, a steel-framed solution was chosen for the building.
“Steelwork enabled a clear span solution providing a column-free floorplate. This maximises the value and adaptability of the space for the client. Furthermore, the structural grid used enabled an efficient piece count, generally assisting with the speed of construction of the frame,” says Woolgar Hunter Project Engineer Sean Baird.
“Embodied carbon was also a factor on this project and Woolgar Hunter undertook an analysis of various frame options and the chosen steel frame solution represented the most economic solution, minimising embodied carbon.”
Main contractor Graham Construction started on site with Building 6 earlier this year. Its initial works included the installation of piled foundations that are up to 30m-deep. Once complete, a centrally-positioned slip-formed concrete core was constructed, along with the project’s ground floor slab.
The completed slab provided steelwork contractor Walter Watson with a conveniently clean and flat surface for its MEWPs to be positioned on during the erection programme.
This is said to have contributed to a faster and easier steelwork programme that was completed in just six weeks.
As the project is one of the last jobs on the development, the site is constrained with very little space around the building’s footprint for materials to be stored or for cranes to be positioned.
Helpfully, Graham Construction is also currently constructing the adjacent Building 5, which is a high-rise residential scheme. As the two sites are next to each other, their boundary lines have been merged in places in order to allow each site some extra space for storage.
Due to the lack of space, finding locations for the two mobile cranes needed for the steel erection was also challenging.
Graham Construction had to use a GPS system in order to locate two optimum spots for the cranes, both of which were just inside the site’s boundary.
Working with two erection gangs, each with their own crane, Walter Watson erected the steel frame in four phases. Each phase was erected to the full-height of the building, with the main columns spliced at second and fourth floor levels.
A modern industrial-looking interior is part of the architectural vision for this project and, to that end, most of the internal steelwork will be left exposed within the completed structure.
This includes the internal beams, which radiate outwards from the core to the perimeter columns, creating the desired column-free spans of up to 12m. All of the internal beams are cellular members with 400mm-diameter holes, spaced at 900mm centres that accommodate the building’s services, which will also be left exposed.
The beams are typically UB 686 × 254 × 140 sections, alongside four fabricated plate girders on each level that form the change in span direction in each corner of the structure.
Adding some outdoor breakout or entertaining space, the building partially steps back at fourth floor level to create a triangular terrace on the north-eastern elevation.
Although Building 6 has for the most part column-free floorplates, the requirement to support the outdoor terrace means the structure has one internal column that is positioned within the four lowest floors, central to the step back.
The roof of the structure, which will accommodate the building’s plant within an enclosed secondary steel structure, is typically formed with UB 838 × 292 × 226 sections that have a fabricated tapered top flange forming a 1:80 fall on the roof to facilitate drainage.
Building 6 is due to complete in Spring 2023.
Buchanan Wharf – the story so far
Work on the Buchanan Wharf development began in 2018 with the construction of Buildings 1 and 2. These two steel-framed commercial structures share a common basement and are seven-storeys and 10-storeys high respectively. They were built my McLaughlin & Harvey, with BHC fabricating, supplying and erecting 4,820t of steelwork for the buildings.
This was quickly followed by Building 3 (pictured), which is now the Northern Europe HQ for Barclays Bank. The 1,200t of steelwork for this four-storey structure was fabricated, supplied and erected by Walter Watson, working on behalf of Graham Construction.
Building 4 is the scheme’s energy centre, while Building 5, consists of two concrete-framed 19-storey residential towers.








