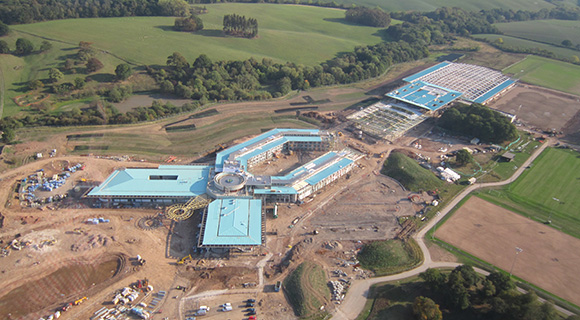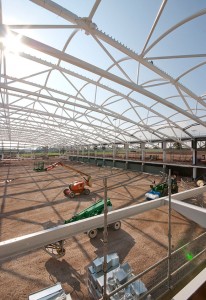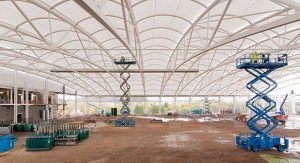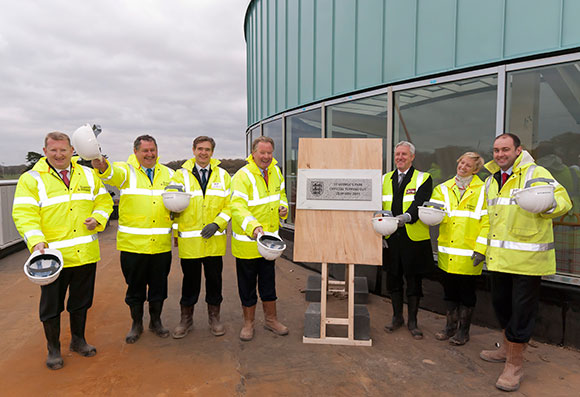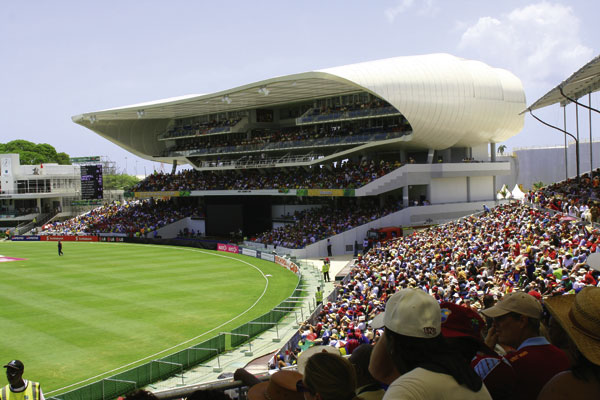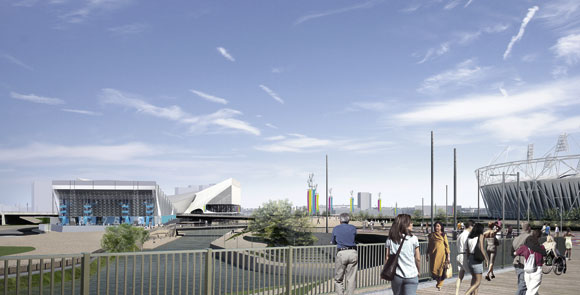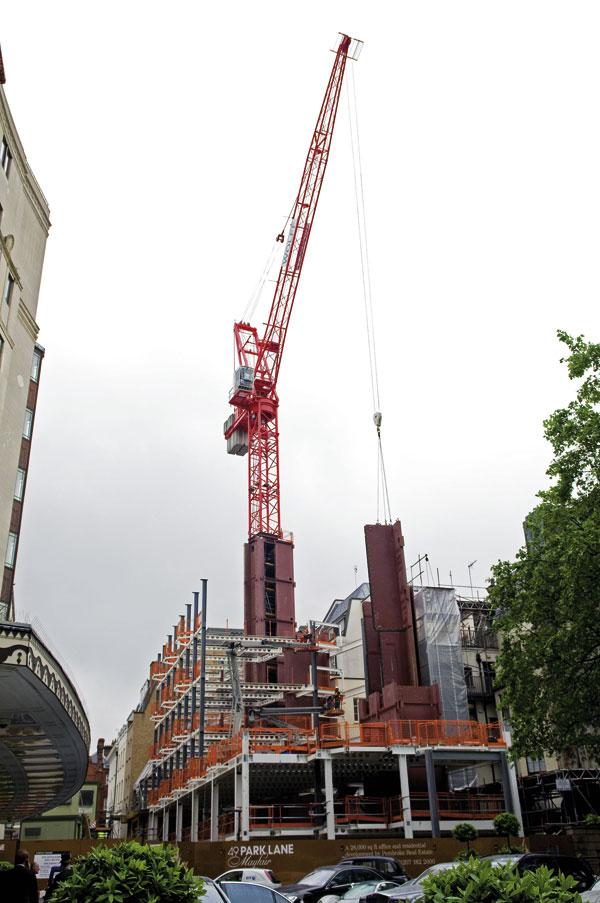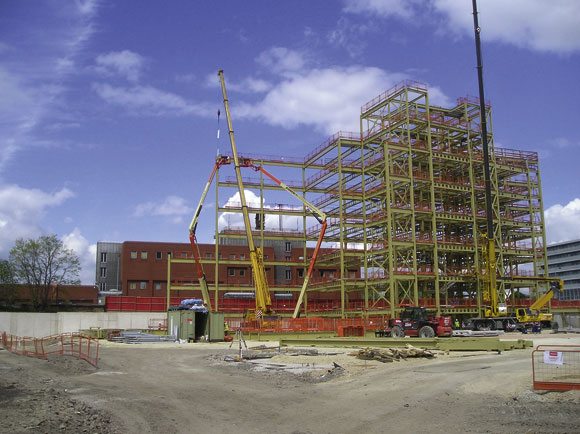Projects and Features
Steel scores for football centre
St. George’s Park will provide an array of accessible multi-sports facilities with accompanying training and sports medicine units as well as top of the range hotel accommodation. Martin Cooper reports from The Football Association’s national centre.
FACT FILE St. George’s Park, National Football Centre, Burton Upon Trent
Architect: Redbox Design Group
Main contractor: Bowmer & Kirkland
Structural engineer: Arup
Steelwork contractor: Billington Structures
Steel tonnage: 3,500t
Project value: £73M
English football is about to get a major boost as the long awaited National Football Centre nears completion. Known as St. George’s Park and situated on a 330 acre site near Burton Upon Trent, the facility will provide The Football Association (FA) with a teaching and development centre as well as a training home for all 24 England representative teams.
Whether England triumph at this year’s European Championship or not, The Football Association knows that for the national team and the game to prosper as a whole the country needs more qualified coaches.
This is one of the project’s main aims, as 750 FA coach educators will be trained at St. George’s Park, who in turn will train thousands of new coaches across the nation, which will improve coaching standards and produce more and better players.
To create the correct environment for such lofty intentions, the National Football Centre will have an array of facilities, indoor and outdoor, which will be open to the general public as well.
Two on-site hotels (see story below) will offer more than 200 rooms, conference and banqueting facilities, restaurants and an 18m swimming pool. All of these amenities will be housed in one large hybrid structure (steel and concrete framed), encompassing four wings and the Centre’s main entrance.
Adjacent to these facilities are the indoor sports areas, housed in three large steel framed structures, all interconnected but divided by movement joints. The largest of these, measuring over 100m in length, houses a full sized synthetic football pitch and required more than 700t of structural steelwork.
To create the 80m wide spans of this large column free space, steelwork contractor Billington Structures has erected a series of large 4.5m deep trusses, fabricated from columns and CHS sections. Due to the long span nature, steel was selected as the most efficient option.
The trusses were brought to site in four pieces and then erected using four mobile cranes, one vehicle for each truss section. Initially the middle two sections of the truss were lifted and bolted together in mid-air. While these pieces were still being held aloft by two cranes, the outer sections were individually lifted and bolted to the mid section and the supporting outer vertical columns. Only when the entire truss was bolted up and in place could it be released from the four cranes.
“This was a very complex procedure, but all of the trusses and their supporting columns were erected in just six weeks, with three trusses lifted into place every week,” says Ian Woodall, Bowmer & Kirkland Project Manager for the sports areas.
Supported by the trusses, the roof of the indoor pitch is a tensile PVC material which is held in place by more than 10,000 brackets, which were welded to the truss sections at Billington’s fabrication yard.
The indoor football pitch building also incorporates a 60m sprint track and a cantilevering canopy along one elevation which will shelter some seating overlooking one of the Centre’s 39 outdoor pitches.
The site also has a large 50m x 80m multi sports hall with facilities for 12 badminton courts, Futsal and partially sighted football. This steel framed hall was formed with a series of 50m-long spliced trusses which support the roof and its northlights.
Linking the sports hall to the indoor pitch is a three storey sports medicine science building, which is probably the most traditional steel framed beam and column structure part of the entire project.
Most of the structure is based around a 7.5m x 12.5m grid, although there are some long spans, especially on the ground floor where there are three hydrotherapy pools. This unit is part of the Centre’s elite sports medicine, science, educational and performance area. The building will also house changing rooms, offices for FA and a plant area housed on the upper floor.
Visually and structurally the most interesting steel element of this building is a feature cantilever staircase in the central entrance area. This was a tricky steel part of the job and during construction Billlington had to temporarily prop the whole staircase until it was complete. Some complex design work was required for this feature and required coordination between steel and concrete design.
“The staircase isn’t laterally supported at the top with only vertical loads transferred down the columns,” explains David Bloomfield, Arup Project Engineer. “At the floor levels the lateral and eccentric loads from the staircase are transferred to the concrete slab and then into the frame via studs.”
St. George’s Park is due to open this autumn.
Topping out celebrated at hotels
The Football Association, Hilton Worldwide and main contractor Bowmer & Kirkland recently celebrated the topping out of the two hotels at St. George’s Park (Hilton and Hampton by Hilton). The event signalled the conclusion of the exterior construction of the Centre.
“The project is on schedule and on budget,” said David Sheepshanks, Chairman of St. George’s Park. “We are within sight of the finishing line and the many benefits that this national centre will bring both to football and hopefully to the wider sporting community.”
Much of the hotel complex, which features four interlinked finger wings, has been built using structural steelwork. The exception to this is the Hilton, where all of the 142 bedrooms spread over three levels have been built with precast concrete, likewise another wing housing the 86-bedroom Hampton by Hilton hotel is precast for the two upper levels of bedrooms, and steel framed transfer structure for the ground floor seminar rooms.
“Steel offered a more efficient solution for the ground floor as we could achieve a shallower depth and service intergration for the ceiling voids,” comments David Bloomfield, Arup Project Engineer.
The remainder of this portion of the project is all framed in steel – the reception hall, a wing containing restaurants and a banqueting and conference hall, and the fourth wing which houses a swimming pool and spa.
“There are some long spans in these areas and steel was the best choice for the framing material,” adds Mr Bloomfield. “The same reasoning why steel was used in the sports structures.”








