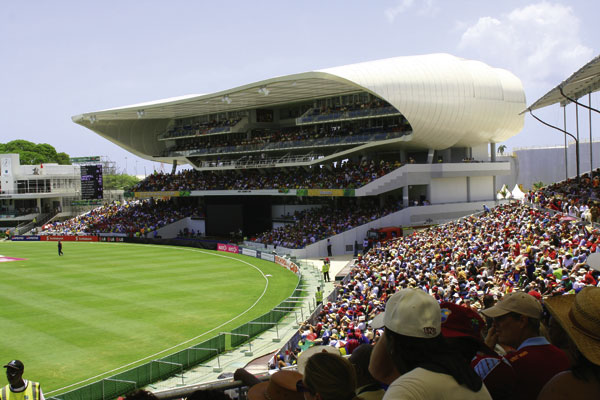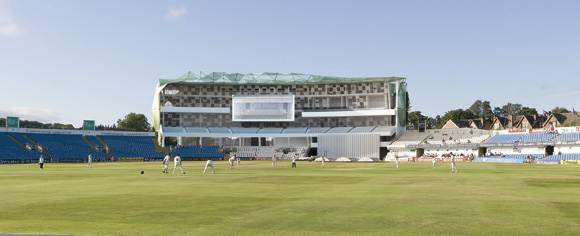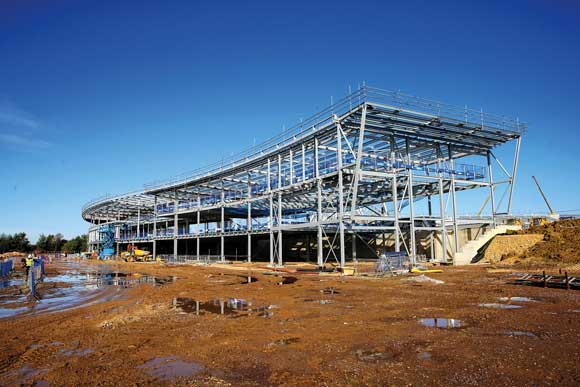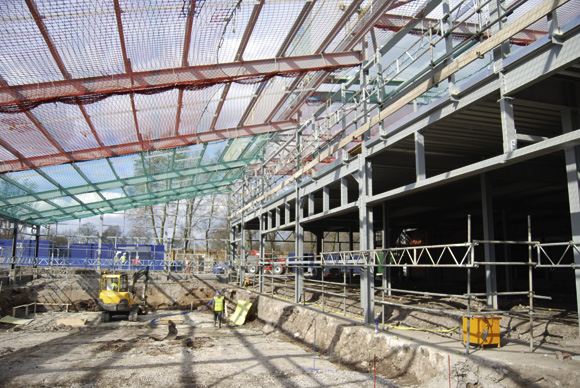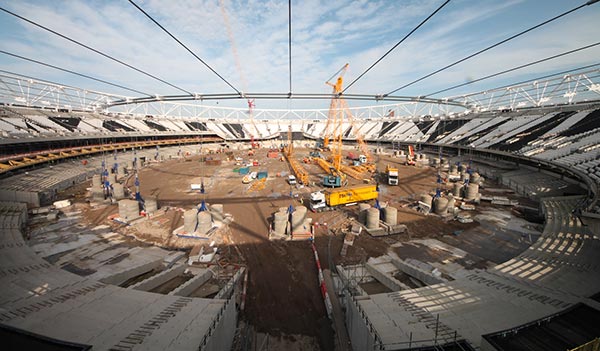SSDA Awards
SSDA 2008 – The Worrell, Weekes and Walcott Stand, Kensington Oval, Barbados
The design of this stand has helped transform the surrounding area of Bridgetown and was instrumental in successfully securing the 2007 Cricket World Cup final.
FACT FILE: The Worrell, Weekes and Walcott Stand, Kensington Oval, Barbados
Structural engineer: Arup Associates
Steelwork contractor: Tubeworkers Ltd and Structural Systems Ltd
Main contractor: Larsen & Toubro Ltd
Client: World Cup Barbados Inc
The Worrell, Weekes and Walcott Stand is the largest and most ambitious structure within the redeveloped Kensington Oval cricket ground. It provides seating for 4,000 spectators in two radial tiers, as well as housing the president’s suite and VIP boxes in an aluminium clad roof box
“In Arup Associates we pride ourselves on working as a multi-disciplinary team to produce holistic and integrated design solutions, and I think the stand is a great example of this,” explains Andrew Robertson, Arup Associates’ Project Engineer. “The structure and architecture compliment each other.”
The structure features cantilevering seating tiers and roof framing, along with environmental systems which promote extensive natural ventilation and daylight. Local conditions such as seismic activity, hurricane winds, heavy rainfall, and tropical temperatures and humidity were also taken into consideration.
The structure combines reinforced concrete and lightweight steel framing for the roof canopy. Concrete could not offer the strength to weight ratio or stiffness of structural steel which essential for designing a cantilever roof for hurricane conditions.
The canopy cantilevers up to 25m and unites the radial grid of the lower tiers with the orthogonal grid of the box levels through the use of steel cantilevered truss frames which vary in depth in response to the spanning requirements.
These depth changes inform the subtle curve that shapes the roof and provides the voids through which natural light and air can flow freely through the spaces of the stand.
The main roof form is united with a camera gantry structure through curved ‘cheeks’ on the two sides of the building. The geometry of this section was the most challenging to design, but demonstrated the flexibility and freedom of working with structural steelwork.
Each of the ‘cheeks’ is made up of three cone shaped zones of cladding that overlap one another allowing air to flow between them. The front cone is cut back to form a leading edge which is defined by intersecting the cone geometry with that of a cylinder running perpendicular.
The ‘cheeks’ are supported by a curved steel cantilevered frame which follows the cladding geometry and reduces the need for secondary steelwork, and is anchored into the side of the main building at three levels.
“With this project we have been able to produce a geometry for the roof that works very well from a functional and aesthetic point of view, but is also highly efficient structurally,” adds Mr Robertson. “In particular, the curved cantilever frames on the sides of the pavilion are very stiff and efficient forms, which meant we could keep a lightweight structural frame despite designing for hurricane wind loads.”
This project is complex by any standards; it required a much greater degree of collaboration between designer, fabricator and contractor. Adding to the complexity was the extreme time pressure of the Cricket World Cup and the very different working conditions and available technology of Barbados. Kensington Oval is seen as the new standard in first class cricket and the stand is central to this accolade. The elegant curved forms are made possible by a complex structural steel system that resonates through the design.








