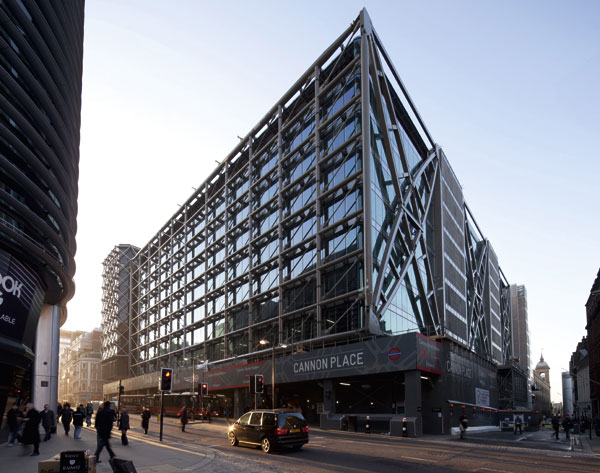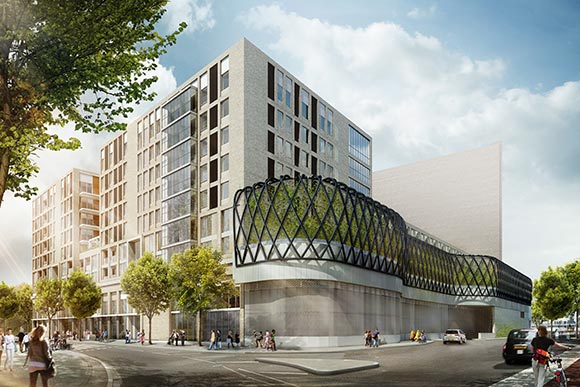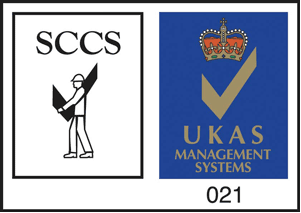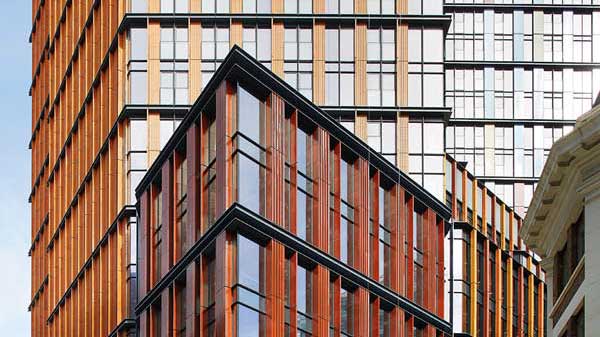Projects and Features
Steel refurb creates modern workspaces
New steelwork elements are helping to strengthen an existing frame, while also creating reconfigured floorplates for an extensive refurbishment project on a 42-storey office tower.
FACT FILE
Office tower redevelopment,
Canary Wharf, London
Architect: WilkinsonEyre
Main contractor: Overbury
Structural engineer: HDR
Steelwork contractor: Bourne Steel
Steel tonnage: 1,700t
When it comes to refurbishment projects, they don’t come any bigger or taller than the ongoing reimagining of an iconic office tower in London’s Canary Wharf financial district.
Completed in 2001, the 42-storey steel-framed office block, which was the capital’s second tallest building for a time, is being transformed into a workspace for the future, incorporating some of the highest standards of environmental design.
It is being refurbished to reflect the changing nature of work, with greater emphasis on shared spaces where colleagues can come together. The new design aims to maximise collaborative work spaces, supported by technology, to enable people to work flexibly and with maximum agility.
Work on the building involves reconfiguring nearly every floor of the steel-framed structure and one of the major aspects includes creating openings in the floorplates, which will link them into a series of ‘workplace villages’ or hubs.
The openings vary in width and are up to three-storeys deep. They will accommodate new staircases, to allow people to move between floors without using existing lifts.
WilkinsonEyre Director Yasmin Al Ani, says: “By opening up the existing slabs we are creating more generous volumes, dissolving segregation between floors and promoting more human interaction.
“Adding staircases encourages active circulation – in line with wellness principles – and reduces dependency on the existing infrastructure, avoiding a presumed need to add in new shafts.”
But why refurbish the building? Why not start afresh with a completely new structure?
Discounting the fact that a large-scale demolition project in the heart of busy Canary Wharf would throw-up a host of challenges, the answer to both of those questions is simple and all about the environmental impact. The decision to refurbish and not demolish the tower is expected to save the release of an estimated 100,000 tonnes of embodied carbon, which is said to be the equivalent of running almost 22,000 cars for a year.
The project’s environmental credentials are also being improved by updating the building’s infrastructure and implementing efficiency measures to minimise electricity consumption and reduce water usage by 20%.
As the existing building is a steel-frame supporting a composite metal decked flooring solution, the use of structural steelwork for the refurbishment’s alterations was an obvious choice.
Working on behalf of main contractor Overbury, Bourne Steel is fabricating, supplying and erecting 1,700t of structural steelwork for the project.
As the job has no tower crane, getting material onto the site and then to the correct floor is one of the main challenges for the scheme.
Bourne Steel Project Director Ian Sherry, explains: “Everything has to be transported up and down the building via an internal goods lift and so steelwork needs to fit and is delivered in 3m-long lengths.”
“Consequently, we have a lot of steel sections arriving to site and then numerous bolted connections to make, as the beams that surround the openings are all more than 14m-long.”
Following on behind the subcontractor responsible for cutting the openings into the existing slab, framing the voids with steel beams is one of the main elements of Bourne Steel’s programme.
This cut and carve process required a lot of pre-planning for the designers as HDR Technical Director Thanos Tserkezis, explains: “With multiple openings on the majority of the floorplates, the steel frame losses robustness against sway.
“To combat this, we made use of the original structural drawings to build a new model via a software package that helped us identify areas of the steelwork that needed to be strengthened.”
The strengthening of the frame has required steel plates, up to 100mm-thick and 900mm-wide, to be welded to the underside of existing beams. In some locations, a different approach is being undertaken, whereby the entire beam is removed and a new steel section installed in its place.
The plates can weigh up 2t each, and in a similar scenario to the rest of the steel package they must also be no more than 3m long.
With no available craneage, as all of the work is being undertaken indoors, manoeuvring and lifting large pieces of steelwork is another challenge for the steelwork team.
Getting steelwork in and out of the goods lift and then into position for lifting is being done with trolleys and small MEWPs. Bourne Steel has manufactured a bespoke lifting frame, assembled onsite – as the complete item would not fit into the goods lift – it is being used to erect steel beams and plates in conjunction with block and tackle.
As well as the structural openings, there are three other significant aspects to the refurbishment scheme, which new steelwork is helping to create. These consist of an atrium at level two, a winter garden between levels 17 and 20 and an internal garden at floors 41 and 42.
Planned to be one of the last areas to be completed, the atrium will require some considerable structural alterations, as the building’s second floor slab will have to be partially removed to create the first-floor double height space.
“The remaining steel columns will need to be strengthened with 75mm-thick plates, as without the slab they will have less restraint, while still needing to support the 40 floors above,” says Mr Tserkezis.
Towards the middle of the building, the winter garden will also require existing steel columns on the levels below (which are plant areas on floors 15 and 16) to be strengthened. The loading profile in this area will change as large planters will be added to these floors, exerting some significant forces.
As well as perimeter glazing, the winter garden will be separated from offices by a secondary internal glazing system. A lot of design work has gone into this area, to cater for the tight deflections from the two glazed areas. A design solution of hanging steel new beams from level 18, via a series of Macalloy bars will be employed.
Finally, at the top of the tower, an internal garden is being formed by infilling under-used terraces at level 41. By continuing the steel frame above these set-backs, an extra 7m-wide bay will be created, allowing more space for the garden area.
Some major structural alterations will also be required at level 42. As the glazing line will be moved back, some columns will be removed and replaced by new columns at the perimeter. Transfer beams will then need to be inserted, to carry the loads from above – there are two levels of plant deck on the roof – and this work will need large amount of temporary works to be installed.
The steelwork package will be completed in early 2025, and the entire refurbishment is expected to be finished later in the same year.
Strengthening existing steel structures
A tower block in Canary Wharf offers an extraordinary demonstration of how steel structures can be strengthened and adapted. David Brown of the SCI considers some of the issues.
In today’s world of minimising embodied carbon, strengthening and refurbishing an existing structure ticks all the correct boxes. The project also demonstrates that strengthening, though possible, is far from challenge-free. The maximum element length of 3m meant that members must be spliced – and to avoid unwelcome slip at the joints, the splices were completed with preloaded assemblies.
Joint designers should note that to achieve the highest slip coefficient (and thus reduce the number of bolts) the faying surfaces are shot blasted and masked – and must remain like that until assembly on site. Paint or other contamination will reduce the slip coefficient and must be avoided. Non-slip joints completed with pre-loaded assemblies are expensive – but necessary when slip is unwelcome. No one wants a beam comprised of three elements spliced together to look like a faceted member.
Splice design to BS EN 1993-1-8 has modified previous UK practice. According to the Eurocode, the web connection must be designed for the proportion of the moment that is carried by the web – even if it had been assumed that all the moment at the joint is carried by the flanges. The result is that web connections will perhaps be larger than traditionally expected – more bolts and larger plates.
This project also shows just what can be done with onsite welding, with careful thought. It may be straightforward to determine the required size of the strengthening plate, but moving a 100mm thick plate into position, holding it there and welding – to an existing beam – requires thought. The Responsible Welding Coordinator (RWC) has a key role here, to ensure the welds are completed without defect. Longitudinal welds between elements of a compound section are generally quite small, (designers will remember SAY/It) but even a small weld on a thick plate can be challenging because of the heat sink effect. If the heat can dissipate through the 100mm plate in both directions away from the weld, and into the member to be strengthened, the combined thickness is over 200mm. In these circumstances the experience and knowledge of the RWC is essential to prepare appropriate welding procedure specifications.
Finally, the Canary Wharf project utilised double angle cleats for at least some of the connections to the existing steelwork. Even though angle cleats were not included in the Eurocode “Green Book”, they certainly have their place as a nominally pinned connection that offers some useful adjustment when connecting to existing frames.


















