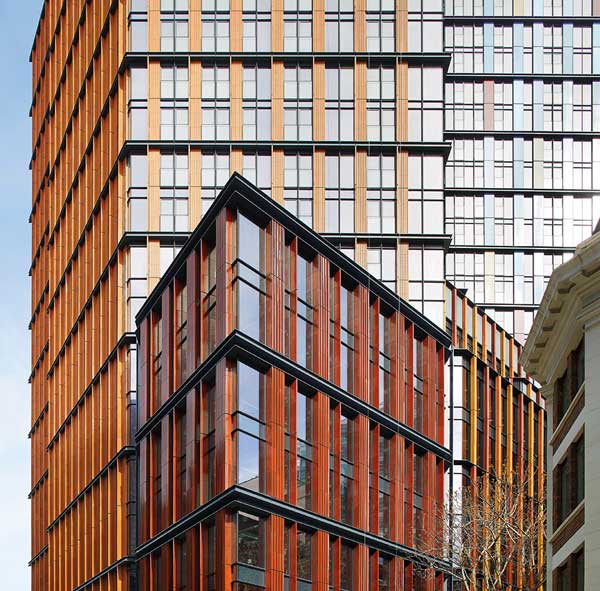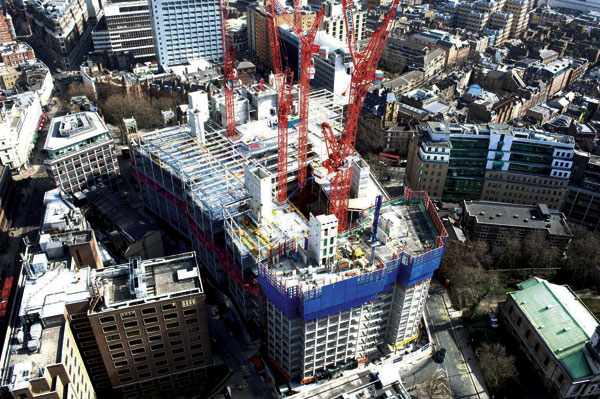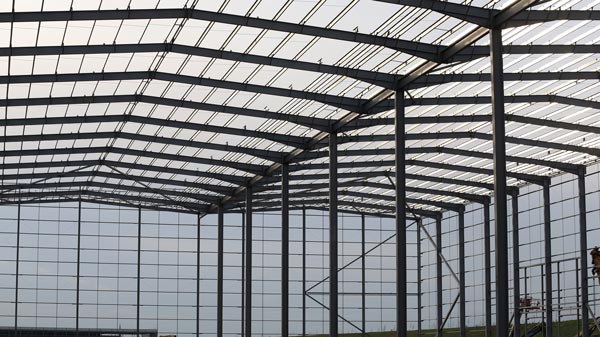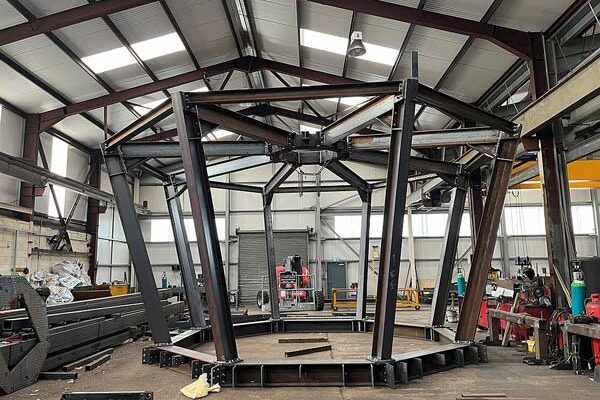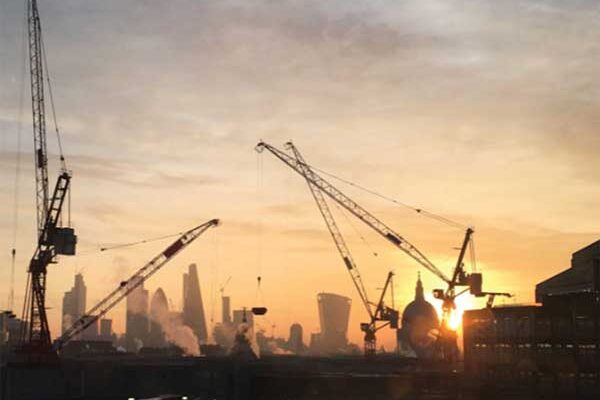SSDA Awards
COMMENDATION: One Crown Place, London
Forming the centrepiece of a central London mixed-use development, two residential towers are supported by 15 steel trusses.
FACT FILE
Architect:KPF
Structural engineer: AKT II
Steelwork contractor: Severfield
Main contractor: Mace
Client: AlloyMtd
With a blend of residential apartments and a Grade A office, alongside a boutique hotel and restaurant, One Crown Place has reinvigorated an area close to both Liverpool Street and Moorgate stations.
The main part of the development is positioned at the eastern end of the site where a six-storey podium supports two apartment towers, that reach heights of 33 and 29 levels respectively.
This part is reliant on structural steelwork as the podium is a steel-framed structure topped by a series of 15 trusses. These steel trusses have three functions. Firstly, they help to create the clear column-free internal office spans of up to 12m for the floors up to level 6.
Secondly, levels 7 and 8 are accommodated within their depth, where the truss elements will be left exposed as architectural highlights. Level 7 will accommodate a gym, a work hub, private screening room, meeting space and other exclusive amenities for the residents, while level 8 is given over to apartments.
And thirdly and possibly most importantly, the trusses support the two reinforced concrete (RC) residential towers that begin at level 9.
The change in construction materials at level 9 presented a challenge of transferring the smaller RC column grid of the towers to the larger steel structural grid below. This was resolved by using the trusses to support the change in the column grid pattern.
“Realistically, steel was the only material to respond to the spans and loads involved, while providing a relatively high level of spatial flexibility/fluidity within the transfer floors and system itself,” says AKT II Director Steve Toon.
“Adopting steel at transfer level lead to adopting a steel structure for the office spaces below, which provides the material and construction continuity within the podium, up to the commencement of the residential spaces above.”
The trusses are up to 25m-long and include eight double-storey trusses and seven single storey trusses. The single storey trusses are generally positioned in areas of lower loading, and where the massing steps back to create habitable terraces.
A variety of UC section sizes were used to form the trusses, including several heavy 356 × 406 × 634s. In some areas, the diagonal bracing elements are pulled apart (un-noded) to accommodate doorways, wherein the standard rolled UCs are replaced with larger fabricated plate girder sections to provide the necessary capacity.
The trusses are supported at each end on 600mm x 600mm double-webbed mega-columns, each of which was fabricated from four plates. All of the podium’s columns are founded at ground level, above the new two-storey reinforced concrete basement.
Throughout the office floors, cellular beams span outwards from the centralised core to the perimeter, creating the column-free floorspace, while also accommodating the building’s services within their depth.
Within the office levels, approximately 50% of the columns are fabricated as mega-sections that are spliced at every second floor. As with all the project’s steelwork, each of these mega-sections had to weigh less than 9t, in order to stay within the lifting capability of the site’s tower cranes.
The judges say two 28 floor concrete-framed residential towers are, remarkably, supported on a steel-framed office block. A two-storey transfer structure of 15 steel trusses transfers the dense residential column loads over the largely column-free workspace floors below.









