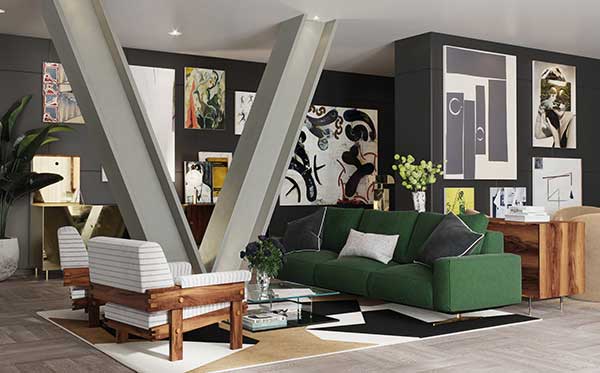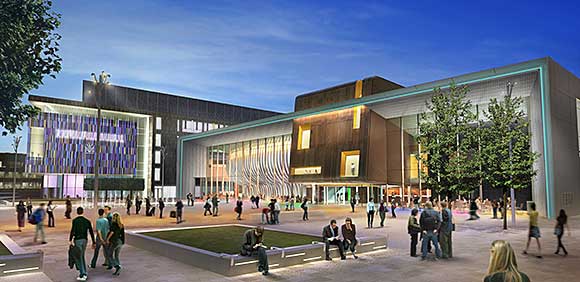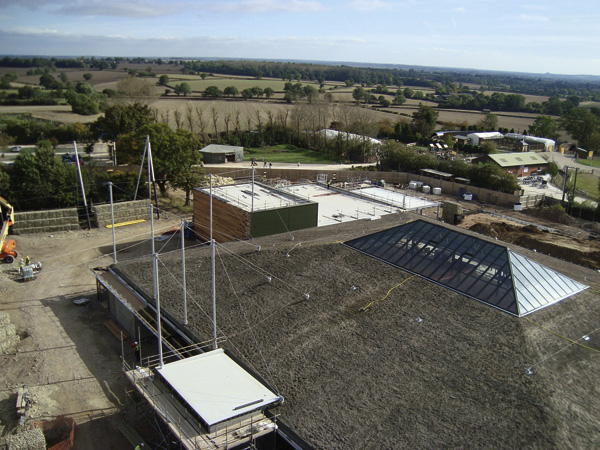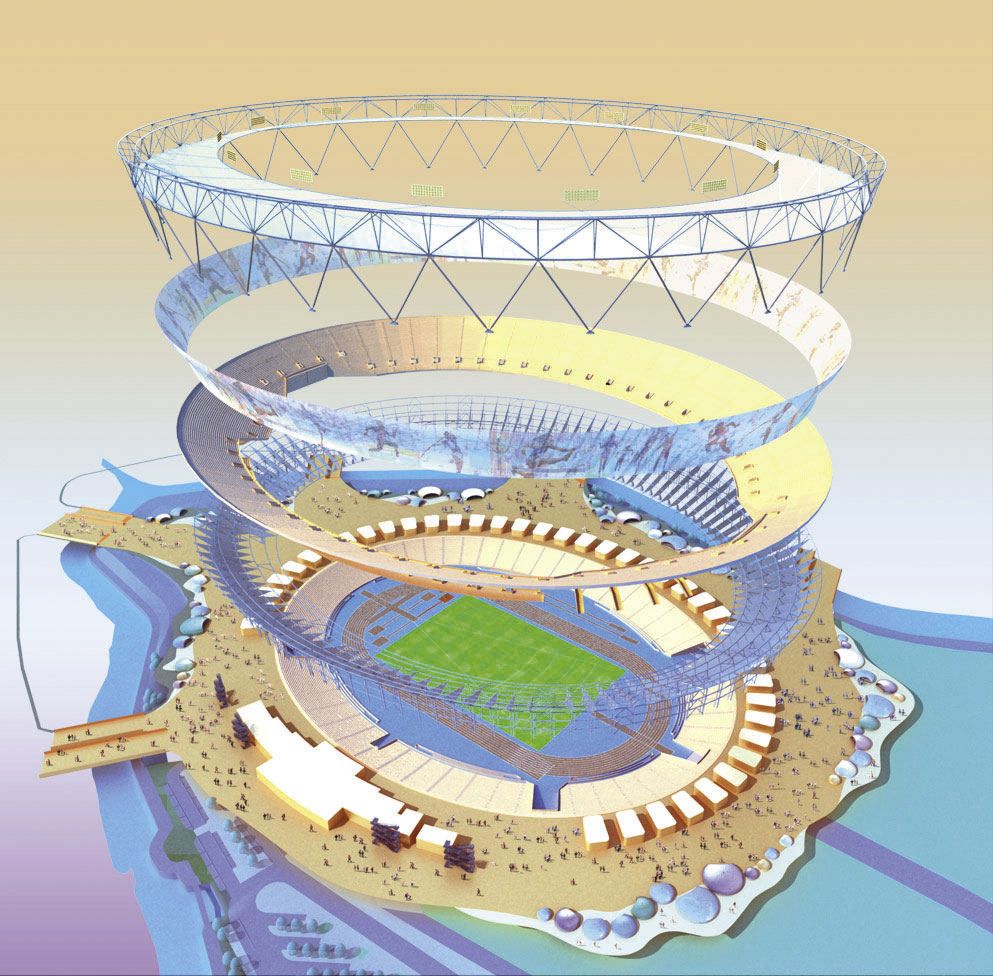Projects and Features
Leisure centre stacks up
Aiming to achieve a BREEAM ‘Outstanding’ rating and set to be one of the UK’s largest urban facilities, structural steelwork has provided the Woolwich Leisure Centre with the required efficient column-free design.
FACT FILE
Woolwich Leisure Centre, London
Main client: Royal Borough of Greenwich
Architect: FaulknerBrowns Architects
Main contractor: Morgan Sindall Construction
Structural engineer: Buro Happold
Steelwork contractor: Elland Steel Structures
Steel tonnage: 1,650t
Located within the Royal Borough of Greenwich, Woolwich has seen many changes over the years. Once renowned for its naval dockyard and the armaments produced at the Royal Arsenal (an establishment that also gave rise to the Premier League football team), this part of south-east London, like many other parts of the UK, has had to diversify as traditional industries have either closed down or moved elsewhere.
Numerous residential schemes have sprung up along the River Thames, on land once occupied by the naval yard, while a similar trend is now taking place in the town centre.
Sitting adjacent to Woolwich Arsenal railway station, 482 new homes are to be built, alongside shops, workspaces and a new community square. Anchoring this scheme and fronting General Gordon Square, a new exemplar leisure centre is under construction.
A major part of the wider regeneration of the town centre, the Woolwich Leisure Centre will attract visitors, create jobs, boost the local economy, while also providing an invaluable asset to local residents by encouraging them to be more active.

As with many town or city centre projects, space is at a premium on this job and so a stacked design has been chosen. In this way, the steel-framed 12,800m² centre is able to accommodate three floors of facilities within a relatively confined area.
The leisure centre’s array of facilities will include a 25m, eight lane swimming pool; leisure pool with flumes and splash pad; a teaching/training pool; a spa; a six-court sports hall; a five-a-side football pitch; a two-level gymnasium; dance and spinning studios, and two squash courts.
The centre will also feature flexible and accessible community spaces, along with a commercial café, creche, and soft play area as well as two studios that will be linked to the neighbouring Tramshed theatre and community arts hub.
This type of stacked design is not uncommon, as main contractor Morgan Sindall Construction, alongside architect FaulknerBrowns and engineer Buro Happold have all previously worked on a similar leisure centre scheme in Hackney (see NSC April 2020).
Although the Woolwich project has its own unique challenges, many lessons have been taken on board from the previous job.
“The leisure centre requires long unsupported spans to provide large floor plates for the swimming pools, sports hall, fitness centre etc. The complexity increases when you undertake a stacked centre, where vibration is a main consideration due to the dynamic load imposed on the spans from above,” says Morgan Sindall Construction Senior Project Manager Mike Perera.
With so many different long-span areas to accommodate, a steel frame supporting precast flooring planks has been chosen as the best method to create these spaces, and dampen any potential vibration issues between the various areas of the building.
“With the use of vibration analysis software, we determined the structure’s unique deflection and dynamics in order to optimise each steel member,” explains Buro Happold Engineer Hannah Greene.
Approximately 50% of the frame’s steel columns are founded at basement level. The subterranean level was dug out and formed following a demolition programme that removed the site’s previous retail buildings.
The 1,800m² basement will accommodate some vital components, such as a substation; a plant room for the pools; filtration tanks, and an energy centre that will not only provide heat for the leisure centre, but also the adjacent Tramshed theatre and the residential scheme.
As well as constructing the basement and installing the foundations, the concrete works to form the pools were also completed prior to the steelwork erection kicking off.
The pools and changing rooms occupy the ground floor of the centre behind the main entrance. Consequently, there are a number of large steel elements spanning the necessary column-free aquatic zones and supporting the remaining facilities, which are located on the first and second floors.
Over the top of the main pool are a series of four 25m-long × 1.8m-deep plate girders, each weighing 29t. As well as creating the important double-height column-free pool environment, these large steel elements also support the perimeter columns that form the second-floor sports hall.
“The majority of the steelwork was erected via the site’s two tower cranes, but we had to use a mobile crane to install these large plate girders,” says Elland Steel Structures (ESS) Director Andrew Sutcliffe.
Similarly, the adjacent training pool is spanned by a series of 14m-long × 1m-deep beams that support the column line for first-floor fitness suite.
Helping to absorb the loadings from the various spaces within the structure is a large storey-high truss, positioned within the middle of the building.
The longest steelwork element on the project, this truss is 32m-long × 7.4m-high. Following a trial erection at the ESS fabrication yard – conducted to make sure it fitted together perfectly – it was brought to site in a number of pieces and erected using one of the tower cranes. Because of the size, two temporary columns, located beneath its length, had to be installed during the erection process.
Possibly, one of the leisure centre’s main attractions is the leisure pool, which is located on the ground floor, at the rear of the building. Standing in a 14m-high double-height space, two 457mm-diameter CHS columns support – via more than 90 cleats – the facilities two flumes, which have a combined length of 105m.
Adding some complexity to the project’s stacked design, is a five-a-side football pitch. Unlike a traditional facility where it would be located outside, the Woolwich Leisure Centre has an indoor pitch. Located at first floor level, it is positioned above the leisure pool and spa, and supported by a series of 30m-long beams and a Vierendeel truss.
Finally, topping the building, the rooftop will carry a planted green roof and 1,700m2 of photovoltaic (PV) panels to generate sustainable power for the leisure centre. Adding to its sustainable credentials, the project is targeting a BREEAM ‘Outstanding’ rating, which will make it only the second leisure centre in the country to attain this standard.
The Woolwich Leisure Centre is due to open in October 2025.


















