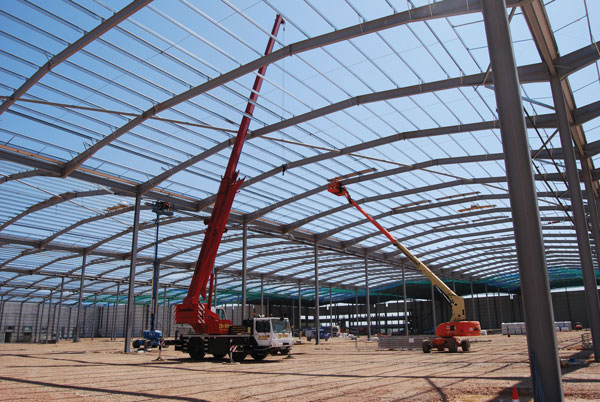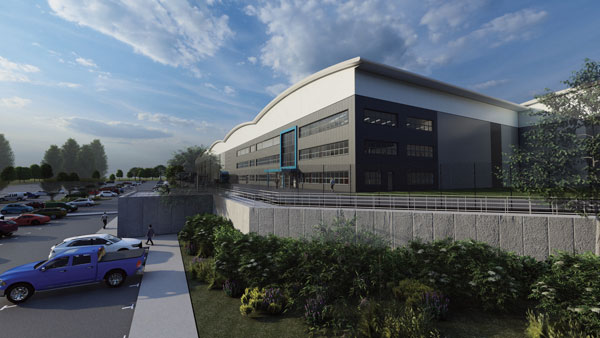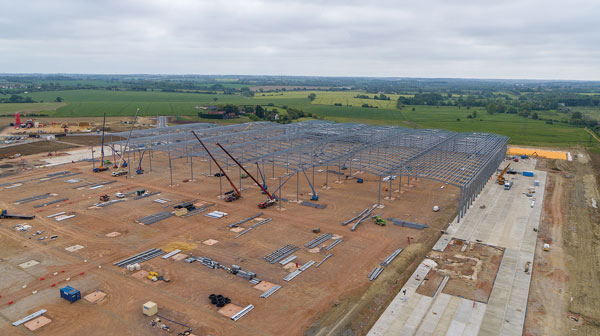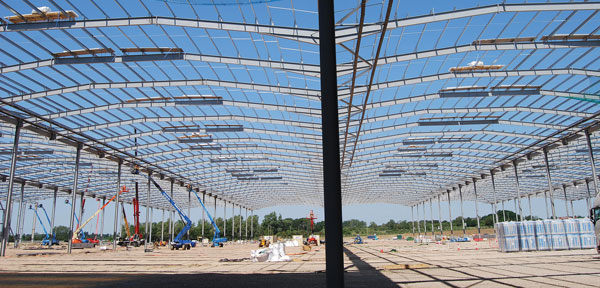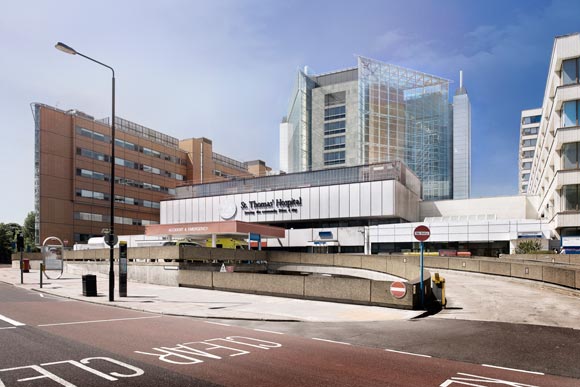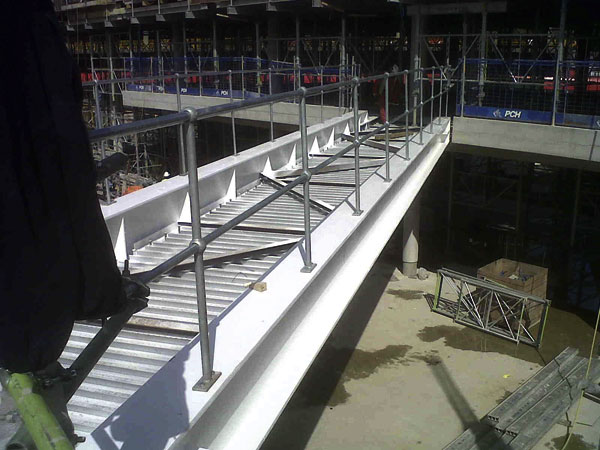Projects and Features
Steel provides a range of benefits
Due to be completed in 39-weeks, a vast steel-framed distribution centre has kicked-off construction of a new business and logistics park, which will provide thousands of new jobs for the locality.
FACT FILE
The Range warehouse, Gateway 14, Stowmarket
Main Client: Jaynic
Architect: Frank Shaw Associates
Main contractor: Winvic Construction
Structural engineer: Richard Jackson
Steelwork contractor: Caunton Engineering
Steel tonnage: 3,730t
Set to deliver a significant economic boost to the mid-Suffolk region, the first building on the Gateway 14 development is under construction and due to be complete in November.
Located on the outskirts of Stowmarket, adjacent to Junction 50 of the A14, Gateway 14 is said to be the largest business, innovation and logistics park in East Anglia, with plans in place for a variety of other units.
Being developed by Gateway 14 Ltd (wholly owned by Mid Suffolk District Council) and Jaynic, the initial building on the site is being constructed as a distribution centre for garden and leisure retailer The Range.
Sir Christopher Haworth, Chair of Gateway 14 Ltd, says the project is very good news for the region with the economic benefits and employment it will generate in the area in the coming years.
As with most distribution warehouses, the project is a steel-framed design, comprising a seven-span portal measuring 408m-long × 269m-wide.
Speed is of the essence for all construction projects and this one is no exception. Starting onsite in January, main contractor Winvic Construction will complete the entire project, which not only includes the main building but also preliminary groundworks, concreting forecourts and landscaping, in 39 weeks.
This impressively fast programme has been helped by the steel erection package, which Caunton Engineering will complete in nine weeks.
Prior to work commencing on the steel frame, Winvic’s early work included levelling the previously sloping site that had a 1 in 60 gradient, from north to south. The southern end of the plot was raised by 6.2m, involving a 350,000m³ cut and fill operation.
“The service road feeding the site had already been completed by the developer so access to the site was no problem, but in order to create and safe and clean environment for the subcontractors we also concreted the service yards that surround the building’s footprint,” explains Winvic Construction Operations Manager Dave Roberts.
“This gave Caunton a flat and sound surface for their MEWPs to operate from, helping with their fast programme, while ensuring the areas where steelwork and other materials such as cladding would be stored, were dry and clear of any mud.”
Using up to five mobile cranes, with capacities ranging from 50t up to 80t, the steel frame erection began with the installation of the internal three-storey office block.
Containing internal bracing, the office block’s upper floors are compositely designed with steel beams supporting metal decking and concrete topping.
“Completing the 1,981m² offices first, gave us a stable core from which to start our work,” says Caunton Engineering Site Manager Robert Aitman. “We then erected the main building in a phased programme, with the central spans going up first, followed by the outer spans.”
Each of the seven spans is 38m-wide and supported by columns arranged at 8m centres. The columns are 19m-high, weighing up to 4.3t, with the biggest member being an 838 x 292 x 176UC member.
The rafters, forming the seven spans, are fabricated in three equal pieces. Brought to site, they were assembled on the ground before being lifted into place as complete rafters, weighing 3.9t. Each of the spans has a barrel-vault roof design, which is created by the rafters, as the two outer sections are cranked and connected to a horizontal central piece.
Creating more than 111,000m² of floorspace, the distribution centre also includes a couple of two-storey transport hubs and an external recycling refuse unit. The latter is a 18m-wide × 45m-long steel-framed structure positioned adjacent to the western elevation of the main warehouse.
The steel erection programme was completed in July, but long before completion, the follow-on trades were already close behind, installing the facility’s twin-skin roof and wall cladding systems.
The overall Gateway 14 development is committed to meeting a BREEAM rating of ‘Very Good’, while The Range distribution facility is designed to achieve a BREEAM ‘Excellent’ rating.
Sustainability is also at the heart of the project as a significant percentage of the 3,730t steel tonnage was produced from recycled steel.
The project’s sustainability features will include EV charging points, LED lighting, solar PV, smart energy systems and rainwater harvesting.
Around the warehouse, and within the wider Gateway 14 development, accessibility will be a key feature with significant walking and cycling routes to be integrated along with access to public transport links and local amenities.
Biodiversity on the site is also a priority, with high-quality landscaping, green corridors and nesting boxes all being introduced across the site to support not only the wildlife and ecology, but also to create a vibrant, attractive, and healthy working environment for employees.
Summing up, The Range’s Alex Simpkin says: “This a major landmark in the expansion of The Range with an eastern region distribution hub with a particular focus on the creation of a sustainable warehouse building together with 1,650 jobs for the region. We look forward to the opening of the building.”
Jaynic’s Development Director Ben Oughton says: “This project highlights the strength of demand for this prime location adjacent to Junction 50 of the A14 and is the culmination of several year’s work to deliver a modern and innovative business park for the area.”
- BREEAM Excellent
- Caunton Engineering
- cladding
- distribution
- EV charging
- Fabrication
- ground levelling
- internal bracing
- LED lighting
- Metal decking
- MEWP
- mobile cranes
- Offices
- part assembly
- piece-small delivery
- portal frame
- rainwater havesting
- recycled steel
- Richard Jackson
- solar panels
- speed of construction
- Stowmarket
- Suffolk
- Sustainability
- Winvic Construction








