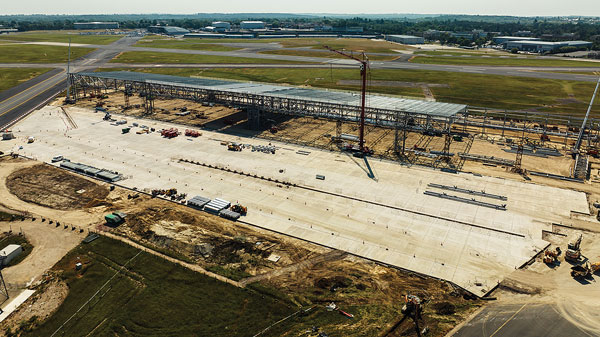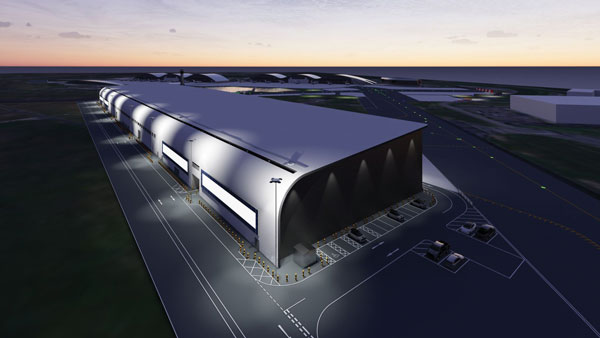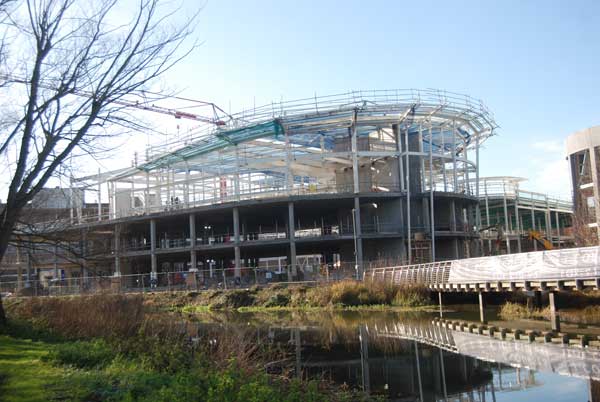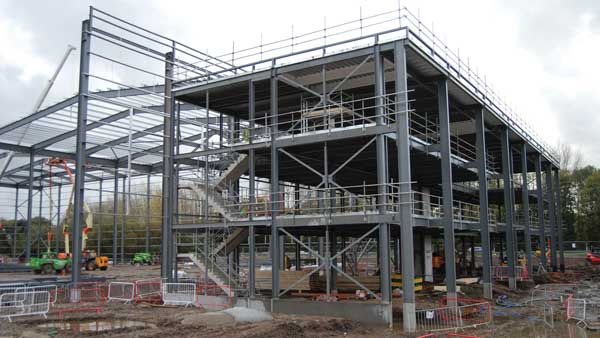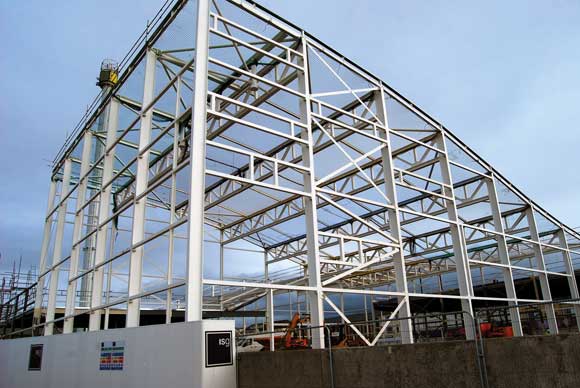Projects and Features
Ready for take-off
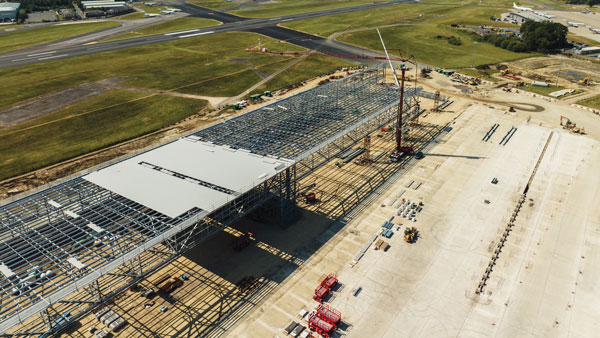
Farnborough Airport is set to significantly increase its available hangar space with the construction of a large sustainably-designed steel-framed structure.
FACT FILE
Farnborough Airport Domus III hangar
Main client: Farnborough Airport
Architect: Gebler Tooth
Main contractor: McLaughlin & Harvey
Structural engineer: Hydrock
Steelwork contractor: BHC
Steel tonnage: 1,080t
Known as the birthplace of British aviation, Farnborough Airport has a long and distinguished history dating back to the early 20th Century.
Initially, the home of a military balloon factory, set up to counter the German Zeppelin threat, the airport was also the site for the UK’s first powered flight in 1908, when Samuel Cody took off in his British Army Aeroplane No.1.
Today, the facility is recognised as one of Europe’s leading business aviation airports, a position it is set to maintain with the construction of a new steel-framed hangar. Known as Domus III, the £55M 16,250m² structure will increase the available hangar space in preparation for the next generation of business jets. It is centrally located in a prime position adjacent to the airport’s two main taxiways and it is said to complement the existing award-winning architecture and state-of-the-art facilities.
Farnborough was the first airport of its kind to be carbon neutral accredited in 2018 and the design of the hangar is set to be an iconic continuation of the airport’s pioneering spirit. One of the most significant design features will be the translucent automated doors, which will stretch the entire length of the building. The design also aims to optimise natural light inside the hangar and reduce lighting usage. The extensive unhindered access provided by the door design will improve aircraft manoeuvrability and help mitigate unnecessary emissions from aircraft handling activities.
Farnborough Airport’s CEO Simon Geere, says: “As one of the most modern and progressive aviation projects in the south-east of England, the transformation of our hangar space seals Farnborough Airport’s future as a thriving hub of international connectivity and the investment will provide a substantial boost for employment and economic growth in the region. Not to mention Domus III has been meticulously designed to incorporate the latest state-of-the-art technology to drive environmental performance, advancing our goal to be a global showcase for airport sustainability.”
As well as the hangar structure, the construction work also includes the installation of a high-specification 275mm-thick concrete floor, while externally, the project’s package incorporates associated airport hard-standing apron works.
Aircraft hangars need large column-free internal spaces and a steel-framed design is recognised as the best, and possibly the only solution, to create these large structures.
The Domus III project has an impressively large steel frame that measures 300m-long × 50m-wide, reaching a maximum height of 18m.
Highlighting that the project is being constructed within a fully functioning airport, all the steelwork for the job, as well as all other materials and the site personnel, have to get to site by crossing a taxiway.
“We are an island site, surrounded by an operational airport,” explains McLaughlin & Harvey Project Director James West. “We constantly liaise with the airport over aircraft movements, to access our site as we cross a live taxiway some 60-70 times a day. Installation plant, such as cranes, have aerodrome restrictions and must not over-sail the project footprint or stray into the OLS Zone (Obstacle Limitation Surfaces). So, to install steelwork and sheeting, the radar must be withdrawn from operations and turned off, which takes some planning.”
Divided in half, by an internal partition wall and a movement joint, each half of the hangar contains two bays, each one accommodating a door. The bays are 75m wide and formed with 4m-deep primary trusses, that run the length of the building, spanning between columns situated on either side of the four automated door frames.
Project steelwork contractor BHC fabricated and delivered the primary trusses to the site in transportable pieces, including 25m-long top and bottom chords with welded nodes to connect to the internal members. With bolted connections, each of the 4.2m-deep primary trusses was assembled on the ground (three sections for each 75m-long bay) and lifted into place using one mobile crane.
A series of temporary steel towers were used to support the trusses during the erection programme, and they were not removed until the truss steelwork was complete and stability had been achieved.
Connected to the primary trusses are a series of 40m-long secondary trusses, that span the width of the structure and help form the roof of the hangar and the important column-free internal space. Delivered to site in two 20m-long sections, the 4.2m-deep secondary trusses were assembled on the ground and then lifted into place by two mobile cranes carrying out a series of tandem lifts.
“The trusses have been designed and optimised to be as efficient and lightweight as possible,” explains Hydrock Senior Structural Engineer Sam Garrett. “With such large openings in the structure to accommodate the doors, wind loadings have to be taken into account. Bracings within the trusses have been optimised to restrain the top and bottom chords while ensuring the structure is sufficiently stabilised against wind loadings.”
Running along the entire elevation opposite the main hangar doors, the building has a 10m-wide two-storey mixed-use area, the roof of which is formed with a series of curved columns that connect to the secondary trusses as well as a straight perimeter column, creating a rounded architectural finish.
The ground floor of the mixed-use area will provide storage and plant equipment space, while the upper level will accommodate offices and further storage for the clients using the hangar. The first floor has a composite design, with steel beams supporting 2,200m² of metal decking and a concrete topping.
Within the hangar’s overall braced design, the mixed-use area has further bracings, working in two directions, providing the structure with more stability.
Speaking upon Farnborough Airport’s announcement of Domus III in August last year, Councillor David Clifford, Leader of Rushmoor Borough Council said: “Around 80% of Farnborough Airport’s staff live within a 10-mile radius. This investment in Domus III is very much an investment into the Borough, demonstrating how important the airport is as a significant employer for the region both today and going forward, supporting the growth of Rushmoor’s economy, and furthering our ambitions to tackle climate change.”
The Domus III hangar is scheduled to be completed in early 2024.
Long-span Steel Structures
Long-span steel structures are often utilised to create unobstructed, column-free spaces, such as the new steel-framed hangar at Farnborough Airport. Socrates Angelides of the SCI discusses some of the main design considerations for long-span steel structures.
A series of trusses spanning the entire building width are an obvious feature of the new Farnborough Airport hangar. Trusses are often utilised when long-span structures are required, as these offer a more efficient structural solution in terms of material use, compared to standard beam cross-sections. In trusses, the large bending moment generated under gravity loading at large spans is primarily resisted by axial forces. This results in smaller cross-section members for both the chords and diagonals, reducing the overall weight of the structure.
One of the five available questions for selection in each membership exam of The Institution of Structural Engineers typically refers to a long-span structure, so the issues of transport, onsite connections and temporary supports described for the Farnborough hanger are valuable pointers. Such exam questions may involve the structural design of an airship hangar (Question 4 / September 2022), airport main terminal (Question 2 / September 2021) or warehouse unit (Question 2 / March 2022). Examiners are looking for sound structural designs, but also for proposed schemes with economical and sustainable solutions. It is therefore expected that for such questions, prospective candidates should propose a structural steel solution. Furthermore, the candidates should evaluate various suitable long-span options, such as trusses, plate girders and arches.
For the purposes of such examinations that are restricted to hand calculations, truss systems are often a safe choice for candidates, as the preliminary sizing of the cross-section members is relatively straight forward. The starting point is often to select a suitable span-to-depth ratio, typically ranging from 10 to 25. However, the selected truss depth should not violate any floor-to-floor height restrictions or transportation limitations (typical maximum height for transport is 4.65m). Following the definition of the truss depth, the chord members can then be easily sized, by decomposing the bending moment into compression and tension forces. For the compression chord, typically the top for simply-supported trusses under gravity loading, suitable bracing should be provided for the minor axis. Subsequently, the diagonals can be sized from the shear force by applying the methods of joints. Finally, the candidates should also consider holistically the structural design of long-span structures, such as accounting for thermal expansion joints and the load path following the large reaction forces at the supports of the truss that need to be transferred by columns to the foundations.
Further guidance on the design of trusses is given in the Steel Designers’ Manual.








