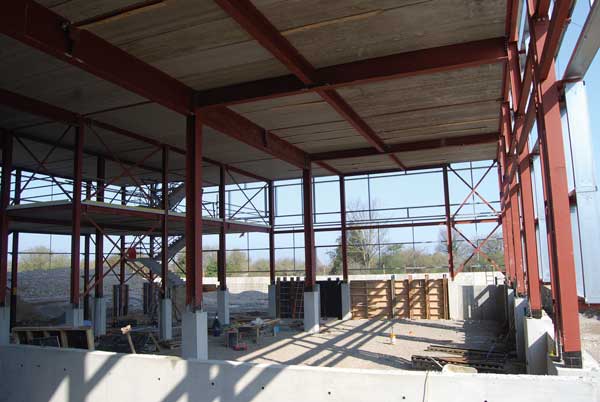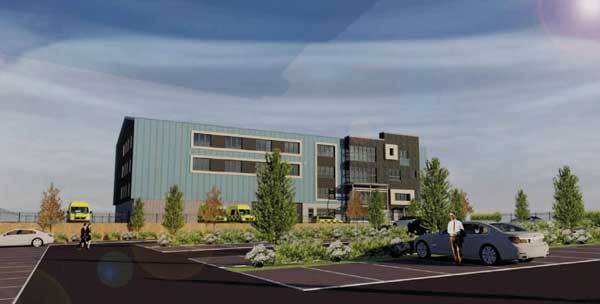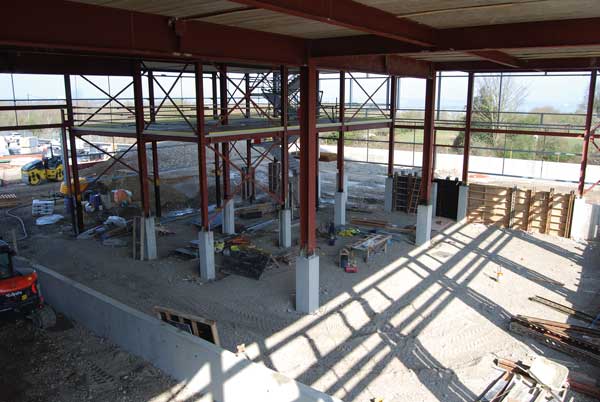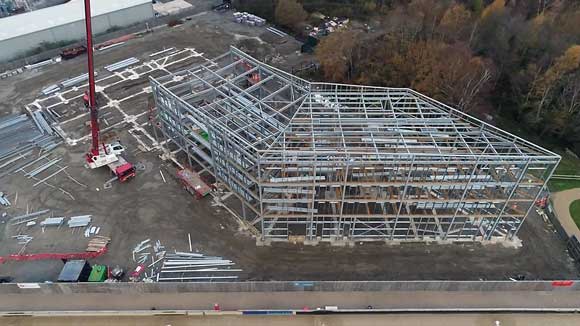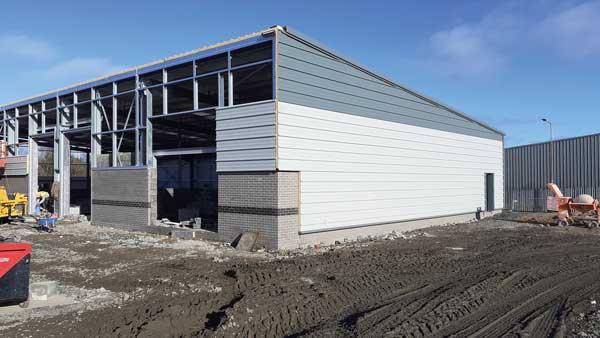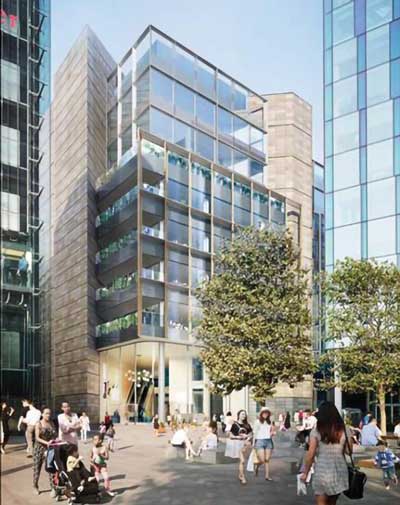Projects and Features
Steel on call for ambulance centre
A steel-framed solution is being utilised for the South East Coast Ambulance Service NHS Foundation Trust’s new multi-purpose ambulance, 999 and NHS 111 centre in Gillingham.
FACT FILE
Ambulance centre, Gillingham
Main client: South East Coast Ambulance Service NHS Foundation Trust
Architect: Ubique Architects
Main contractor: Westridge Construction
Structural engineer: Stephen Wilson Partnership
Steelwork contractor: Mifflin Construction
Steel tonnage: 300t
Bringing together and integrating many of its services under one roof, a new ambulance centre in Gillingham will allow the South East Coast Ambulance Service (SECAmb) to offer a more efficient service.
The four-storey steel-framed building will accommodate SECAmb’s Make Ready vehicle preparation and maintenance system on the two lower floors, while staff currently based at the Trust’s East 999 Emergency Operations Centre (EOC) in Coxheath and Trust NHS 111 staff, currently based in Ashford, Kent, will benefit from modern open-plan offices on the two floors above.
SECAmb Executive Director of Operations Emma Williams says: “It’s really great that building work is now under way on this important development. Our current building at Coxheath is outdated and not adequate for our requirements. Having operations centres for 999 and 111 under one roof will ensure we further optimise functions between the services.
“The new centre provides us with greater capacity, means we can improve the ratio of 999 call taking across our two EOCs and will bring local recruitment opportunities for people across both 999 and 111 services.”
The site for the new centre is a brownfield plot previously occupied by a builder’s merchant. Main contractor Westridge Construction started onsite last year and began by demolishing the existing buildings. This was followed by an extensive groundworks programme, which included building a 2m-high retaining wall, levelling the previously sloping site and creating a raised plateau that accommodates the centre and sufficient drainage beneath. Beyond the main building, the rest of the site then steps down to the main car parking area, which has electric charging points.
The installation of pad foundations then allowed steelwork contractor Mifflin Construction to begin its steel erection programme, which was completed earlier this year.
“A steel-framed solution was primarily chosen for the centre because of the speed of construction it provides,” says Westridge Construction Kent Area Manager Roger Russell.
“The quick programme was also aided by the decision to use precast planks for the flooring, as these were installed by Mifflin as the steel frame went up.”
As the centre will be a multi-use facility, the lower two floors slightly differ from the upper levels. One half of the ground floor will accommodate SECAmb’s Make Ready vehicle maintenance garage and storage facilities within a double-height garage space. To allow for vehicle movements this area has longer spans, up to 12m long, and fewer internal columns, created by transfer beams installed at second floor level. Creating some important extra floor space, the vehicle maintenance area also incorporates a first-floor plant mezzanine. The ease with which a steel frame can create a double-height space is said to be another reason a steel solution has worked for this project.
The Make Ready concept focusses on the turnaround and maintenance of ambulances, so that crews are able to hand over a vehicle that is fully serviced and ready for each shift. With 36 dedicated ambulance parking bays around the building this will allow the Make Ready Team to service and keep the vital ambulance fleet running to enable the teams to respond to important calls.
Ambulances are regularly deep-cleaned and swabbed for the presence of micro-organisms including MRSA and CDiff. Each vehicle is fully stocked to a standardised specification with equipment checked and serviced regularly.
Opposite the garage space, the other side of the lower two floors of the building is arranged around a regular 8m × 8m column grid and will accommodate a ground floor IT server room, the main entrance, offices, and an ambulance staff rest room. The first floor houses modern training rooms including a state-of-the-art simulation room to allow situational training with locker and shower facilities for all staff.
This regular column layout is repeated above, as the second floor houses the 738m² open-plan EOC call centre and ancillary offices and the 738m² open-plan ‘111’ telephone service on the uppermost third floor, along with additional training and meeting rooms. These two departments, housed in open-plan office floors, can be considered similar to call centres, although the importance of their work is significant.
Stability for the centre’s steel frame is provided by cross bracing, which is predominantly positioned around the stair and lift cores, as well as within the building’s two gable ends.
“Within the steel design, we were also able to conceal bracing within the wall that separates the garage from the offices as well as around the first-floor mezzanine,” explains Stephen Wilson Partnership Structural Engineer Samwel Waweru.
Topping the building, the steelwork forms a pitched roof, while along one side of the structure, further steelwork is to be erected to form a mono-pitch structure that will house a vehicle wash, as well as acting as a secure shelter for the onsite back-up generators.
SECAmb Associate Director of Contact Centres and Integrated Care, John J O’Sullivan says: “Our current Emergency Operations Centre for the East of our region is outdated, lacks space and is no longer fit for purpose. In addition, bringing our 999 and 111 operations under one roof provides us with greater resilience and enables the two services to work more closely together to benefit patients across our whole region.
“This latest stage in the roll-out of our Make Ready system is an important step in the development of the service we are able to provide our patients locally. The system is more efficient and also means ambulance crews have access to improved modern facilities for training.”
Precast floors
While conventional in-situ composite slabs and beams are often the default solution, the Gillingham ambulance centre is a reminder that precast floors can be a suitable alternative. David Brown of the SCI offers some reminders of the key design considerations.
Precast floor planks have a number of advantages that should not be dismissed lightly. When erection of the planks is integrated with erection of the structural steelwork, the floor construction is quick and provides an immediate working platform. As demonstrated by the 8 m × 8 m grid at the Gillingham ambulance centre, spans can be considerable, meaning fewer steel beams to erect. If exposed, the flat soffits of precast planks may be advantageous.
The supporting steel beams are restrained in the final condition, but with careful detailing, studs and in-situ infill may be designed as composite beams with the advantages of reduced section depth and increased stiffness. More details and comprehensive advice is given in SCI publication P401.
The most discussed issue with precast plank floors concerns the temporary condition during erection – in particular the twisting of the supporting beam if it is subject to out of balance loading. This can occur when planks are placed on one side only of a beam, or from unequal spans, or when planks on one side of a beam span parallel to the beam. For practical reasons on site it may not be possible to follow a preferred method of loading each side of the beam in an alternating sequence. The designer should consider a realistic erection sequence (and declare this in the design basis method of erection – see BS EN 1090-2 clause 9.3.1). Beams with out of balance loading will need to be verified for combined bending and torsion – advice is given in P401. End connections should be detailed to resist the resulting torsion.
The second common question relates to restraint from the precast plank in the temporary condition. It is assumed that precast planks provide restraint by a combination of friction and (for equal spans on each side) a restoring moment, such that spans up to 8 m (coincidentally the span at the ambulance centre) may be assumed to be restrained in the temporary condition.
Overall construction depth may be reduced by locating the planks on shelf angles, bolted or welded to the beam webs, or by using “slim floor” beams comprising a UC section and plate welded to the bottom flange. If using shelf angles, careful detailing is required to ensure that the planks can be placed without obstruction from the top flange.
In an end bay, the beam is loaded from one span only and thus may be a smaller section. From bitter experience, eccentricity on a small beam should be avoided.









