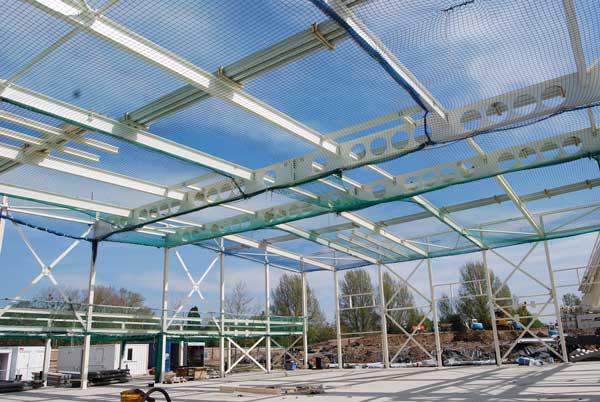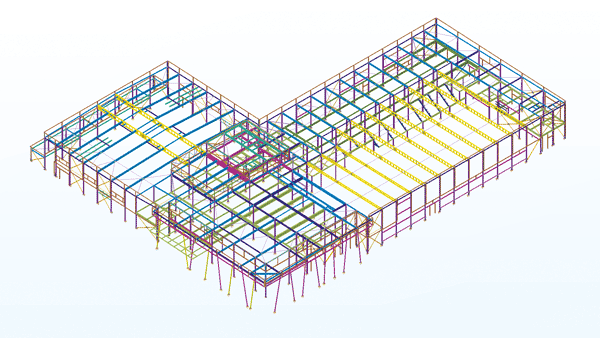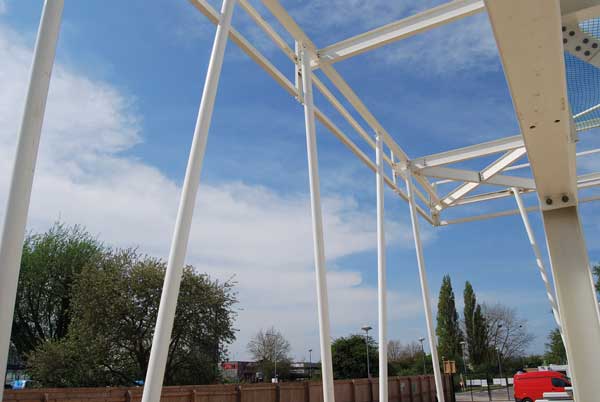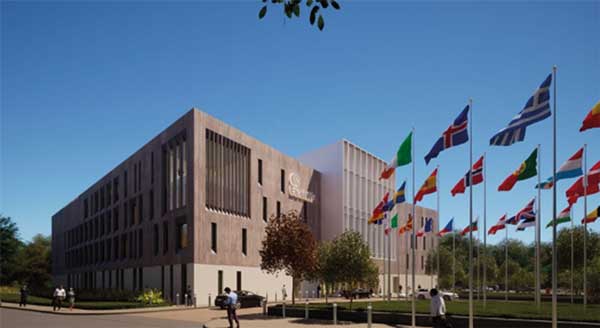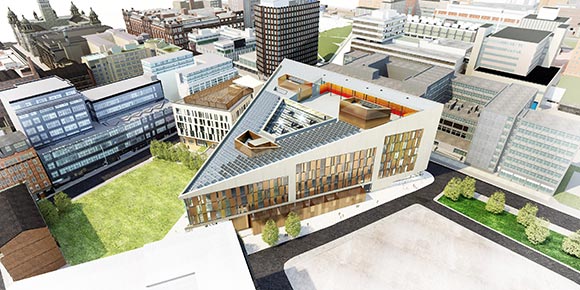Projects and Features
Leisure boost
Structural steelwork is providing all of the answers for the construction of a state-of-the-art BREEAM ‘Excellent’ replacement leisure centre in Reading.
FACT FILE
Rivermead Leisure Centre, Reading
Main client: Reading Borough Council, GLL
Architect: Saunders Boston
Main contractor: Pellikaan Construction
Structural engineer: Furness Partnership
Steelwork contractor: Adstone Construction
Steel tonnage: 300t
Leisure facilities in Reading will soon get a major boost when the borough’s new Rivermead Leisure Centre opens next year.
The new steel-framed centre is being delivered by Pellikaan Construction, a company that specialises in sport and leisure facilities. Its design and build ethos for such projects usually involves steel-framed structures, in order to achieve the long column-free spans leisure and sports clubs require.
Pellikaan Construction started work onsite in August 2021, but this is not the first time the company has worked on this plot, as it also built the existing and adjacent Rivermead Leisure Centre more than 30 years ago.
The current leisure centre is said to have reached its end-of-life and the new replacement facility will include a range of amenities including a 25m-long eight-lane competition pool with a moveable floor; a 5m-deep diving pool with a moveable floor; a six-court sports hall; a 120-station gym with three studios, and an entrance foyer with a café, information hub and soft play area.
The existing leisure centre will remain open until the new centre is complete to ensure no gap in people’s leisure service. Consequently, the construction programme involves two phases, with the construction of the new leisure centre and the external public spaces completed before the demolition of the existing facility in Phase 2, which will make way for the remaining external areas, new sections of car park and a new play area.
Commenting on scheme, Cllr Graeme Hoskin, Reading Borough Council’s Lead Councillor for Sport, says: “Despite the unprecedented challenges of the past two years, the Council and our leisure partners, GLL, remain fully committed to delivering the modern new leisure facilities a town of our size and status deserves.
“As a Council, taking action on the climate emergency is a top priority for us. The new centre will be constructed to achieve a BREEAM ‘Excellent’ environmental standard and adopt renewables wherever we can. Measures to reduce carbon emissions and improve environmental efficiency will hopefully make Reading’s leisure facilities as environmentally-friendly as possible.”
Overall, the new leisure centre is an L-shaped steel-framed structure, stabilised by cross bracings strategically positioned in walls and around the stair and lift cores.
The two ends of the L-shape are occupied by large double-height spaces, accommodating the sports hall, and the swimming pool and diving pool.
A series of 27m-long Westok cellular rafters form the column-free sports hall and the main pool hall roofs. The adjacent diving pool zone is slightly smaller because of the building’s configuration and it is consequently spanned with a series of 22m-long cellular beams.
“To make them transportable, all of the cellular beams were brought to site in two pieces. The bolted connection was then made during the erection process,” explains Adstone Construction Structural Engineer Elliott Laidlaw.
“As well as being shorter, the diving pool rafters needed to form a higher ceiling so these beams are slightly shallower at 542mm-deep, compared to 831mm-deep in the main pool area.”
As well as erecting the steelwork, Adstone has also been responsible for the installation of the precast lift shafts and precast stairs.
In the middle of the structure there is another, albeit smaller, double-height zone occupied by the main entrance and foyer. This part of the leisure centre is sign-posted from the outside by a canopy, supported by a series of 9.5m-high × 193mm-diameter Circular Hollow Section (CHS) columns.
The circular columns are not just a feature element of the project, they have also been used to accommodate and hide drainage pipes that carry run-off from the roof.
Surrounding the entrance area is a two-storey zone that accommodates the fitness suite, studios, changing rooms and access to spectator seating that overlooks the main pool. The first floor is formed with a composite solution with steel beams supporting metal decking and a concrete topping.
Prior to the steelwork erection commencing, Pellikaan had completed the ground floor slab, installed CFA piles to support the steel frame and excavated the pools.
“Installing the slab early has helped the steel erection as it provided Adstone with a flat and clean surface for its MEWPs,” explains Pellikaan Construction Project Manager Sam Hulme.
To allow for the safe excavation of the pools, a contiguous piled wall was installed. However, due to the site having a high-water table, as the River Thames is less than 100m away, a dewatering operation had to be undertaken during the pool construction works.
The steel erection has been undertaken with the use of mobile cranes and a sequenced programme, whereby the sports hall was initially built, with the rest of the frame following on sequentially. The pool areas will be the final steel elements to be installed.
Raking beams, supporting precast terrace units, descend from the upper floor to the north of the main pool to form spectator seating. These needed to be lowered into place, which in turn required the installation of the first-floor metal decking to provide lateral stability. Once this two-storey part of the structure was installed, the long-span roof rafters were erected over the pools.
Alongside the development of new Rivermead Leisure Centre facilities, there will be a drive to improve health and wellbeing across Reading, aiming for a 40% increase in participation levels, with targeted activities to help reduce health inequalities, including discounts for young, older, and disabled people; weight management courses, cardiac and cancer rehabilitation, fall prevention interventions and dementia-friendly training for staff.
Summing up, GLL’s Partnership Manager for Reading Craig Woodward, says: “The benefits that the new Rivermead Leisure Centre and pool will offer the local community are huge. The pandemic has highlighted the importance of keeping physically active and maintaining a healthy weight; offering a modern, welcoming, state-of-the-art environment will undoubtedly encourage greater participation. It will also enable us to provide a wide range of dedicated courses and activities, giving residents of all ages and fitness levels far greater choice.”
Rivermead Leisure Centre is due to open in mid-2023.
- Adstone construction
- bolted connections
- BREEAM Excellent
- canopy
- cellular rafters
- CHS columns
- column-free space
- dewatering
- drainage pipes
- Furness Partnership
- lateral stability
- Leisure
- lift and stair core
- long spans
- Metal decking
- mobile cranes
- Pellikaan Construction
- phased construction
- Reading
- service integration
- sports hall
- swimming pool
- Westok cellular beams








