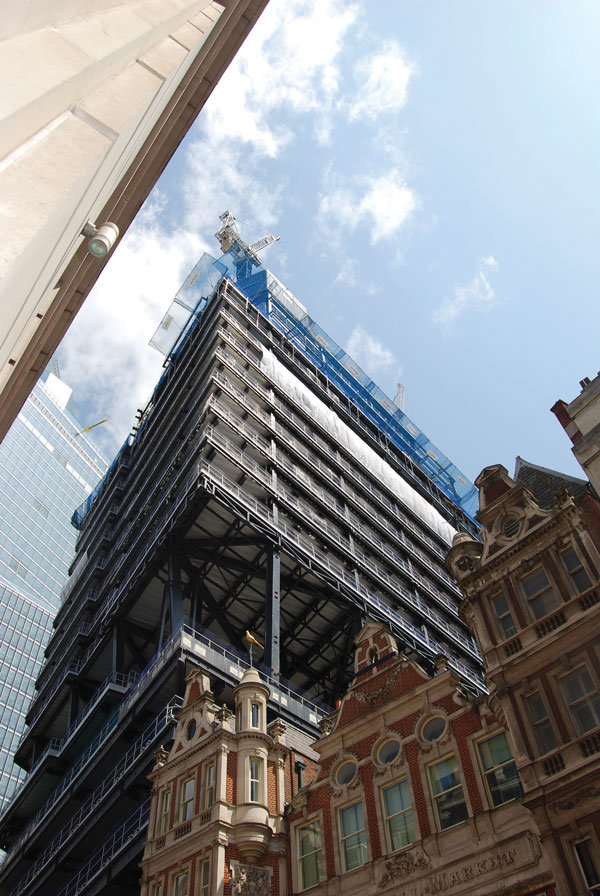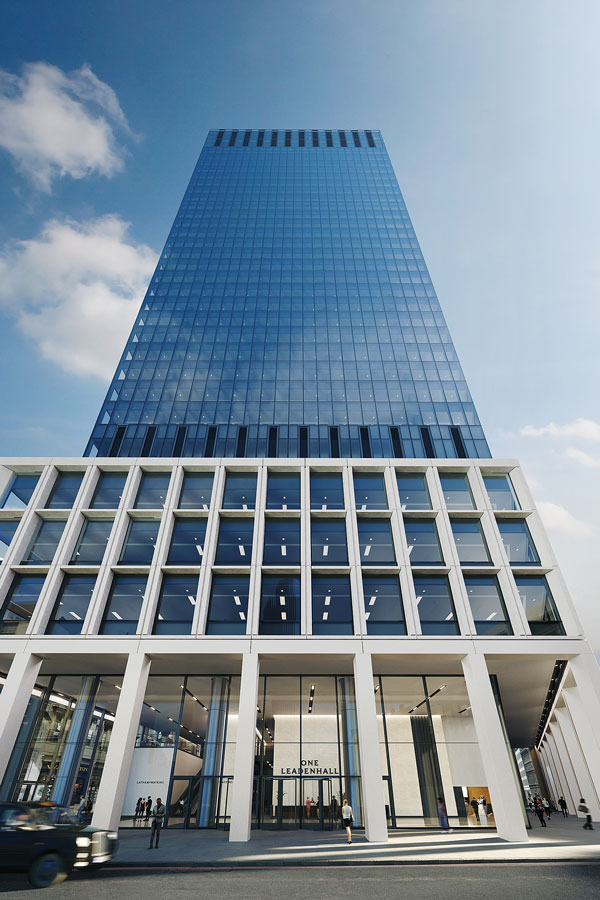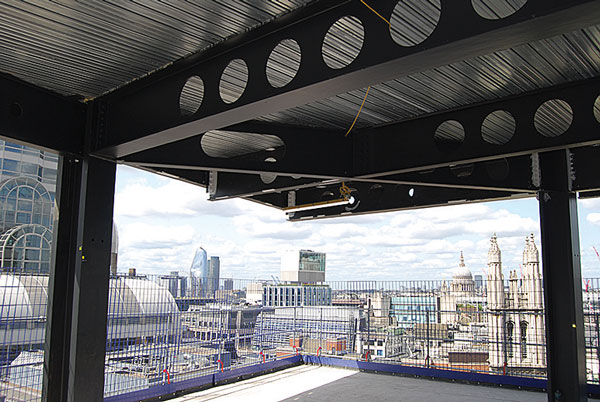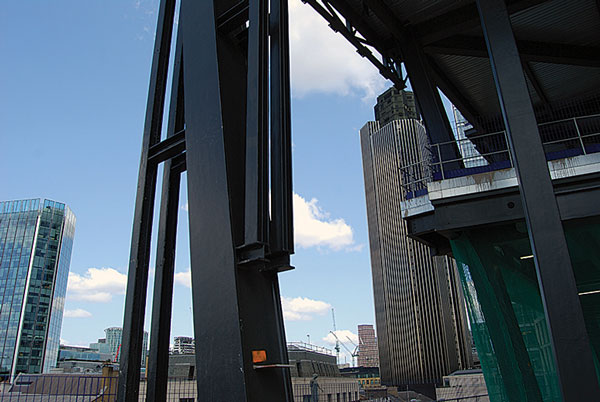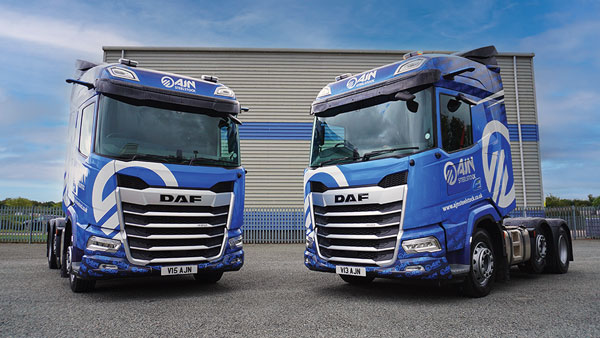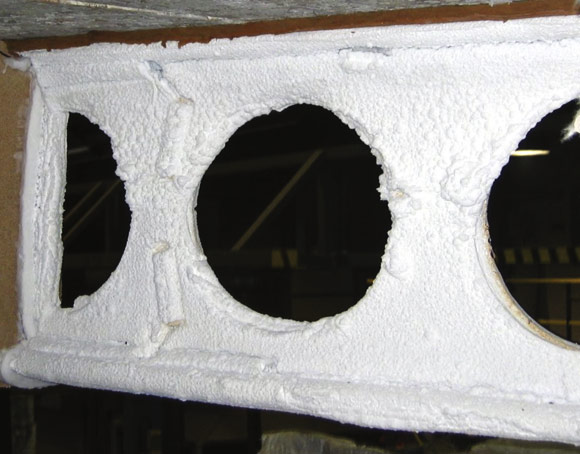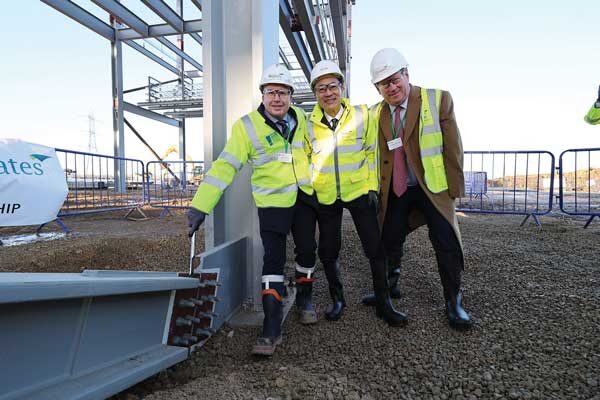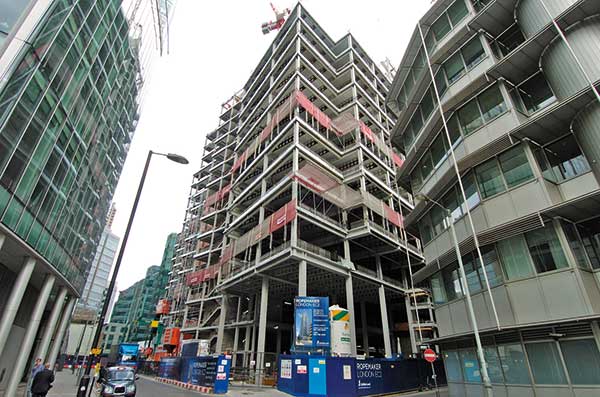Projects and Features
Steel-framed addition for City skyline
Maximising office spaces and increasing the site’s available footprint with a raking transfer structure, a steel-framed design has provided a number of solutions for One Leadenhall, the City of London’s latest high-rise commercial development.
FACT FILE
One Leadenhall, London
Main client: Brookfield Properties
Architect: Make
Construction Manager: Multiplex
Structural engineer: Robert Bird Group
Steelwork contractor: William Hare
Steel tonnage: 5,900t
The City of London’s appetite for new commercial buildings shows little sign of abating; as one tall building completes another is already rising up out of the ground.
With a number of new structures in the concept stage or awaiting planning permission, it’s all good news for the steel construction sector, as the UK’s high-rise office blocks are invariably designed with a steel frame.
Currently under construction in the square mile, and a good example of how steel construction can help provide the efficient and modern column-free commercial spaces required by today’s tenants, is One Leadenhall.
Topping out at 35-storeys, including two basement levels, the tower will offer 40,000m² of office accommodation, a free public terrace at fourth floor level as well as retail space alongside its ground floor double-height entrance lobby.
Located on a plot adjacent to the Grade II*-listed Leadenhall Market, which was once the site of the ancient Roman Forum, the new structure will join the cluster of well-known commercial City structures.
Work on the site commenced in 2020, with the demolition of the existing eight-storey 1980s-built office block. Enabling works included the installation of a piled raft foundation solution, while much of the former concrete framed structure was crushed onsite into a granular material and reused as a piling mat.
The proximity of the listed market, along the site’s southern boundary, required a staged ground movement analysis, aligned with the construction programme, to be undertaken, in order to estimate the movement prior to, during and after the demolition.
The old building was separated from the market with a series of bearings, keeping the two structures independent and ensuring no adverse movement. On the new build, these bearings have been replaced with new ones, installed in the exact same positions along the ground floor mezzanine and first floor levels.
The new building’s steel frame begins at basement level one, sitting atop a lower concrete plant level. Having the steel columns founded below the ground floor level is part of the security design strategy. It enhances the robustness of the steel frame by removing the column base plate connections from within the potential blast zone in the event of an explosion.
Wrapped around a centrally-positioned stability-giving concrete core, the steelwork supports a concrete ground floor slab, and a composite metal decked flooring solution for all of the upper levels. Floor beams are typically 650mm-deep Fabsec cellular sections that enable the integration of the building’s services within their depth.
As with most city centre projects, and in particular jobs in the Square Mile, the One Leadenhall site is very tight, with roads along three boundaries.
“The building’s footprint uses all of the 55m × 55m plot and so the delivery of materials can be challenging.
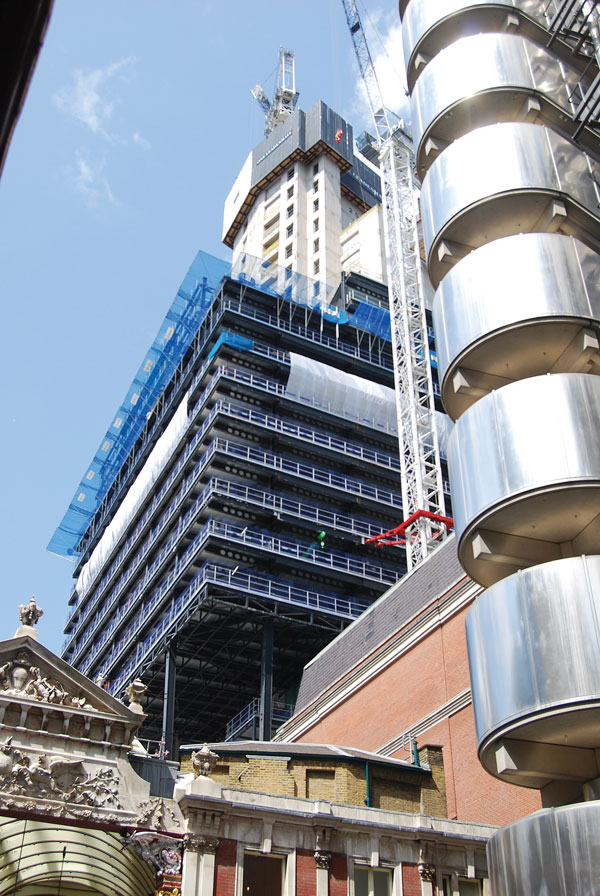
“We’ve had to liaise closely with Transport for London and the City of London highways teams, in order to obtain external pit lanes along Leadenhall and Gracechurch Street, while a third one has required us to partially close Whittington Avenue for the duration of the works,” explains Multiplex Engineering Lead Dylan Wright.
Maximising the site’s footprint is one of the key elements of the steel design. The office floorplates are clear column-free spaces with spans of up to 15m on the uppermost levels. There are only two internal columns in the structure, and these are located from level 22 upwards, where the core contains fewer lifts and reduces in size. However, the two columns do not intrude into the office spaces as they are positioned within bathroom partition walls.
Creating more valuable space and increasing the structure’s floorplates, the design incorporates a series of perimeter raking columns that splay outwards from first to sixth floor.
Over-sailing the busy Leadenhall and Gracechurch Street thoroughfares, the raking design creates a colonnade around two sides of the building that will benefit from an enhanced pedestrian environment, with widened and resurfaced pavements.
According to project architect Make, its’s design embraces the heritage of the unique setting, and complements the surrounding architecture in scale, proportion and materials. The section of the building incorporating the raking columns is known as the ‘street block’ and its pre-cast concrete cladding will reflect characteristics of similarly sized neighbouring buildings. Above this zone, the structure reverts to a typical fully-glazed office tower.
The raking columns are 600mm × 600mm fabricated box sections, that reduce in size to 356mm × 406mm UC rolled sections once the structure straightens at sixth floor.
“There are some large loads being transferred through these raking columns and to stop the frame from splaying outwards, there are large complex connections and embedment plates cast in to the concrete core to resist the tension generated in the sixth-floor steelwork and compression in the first-floor steelwork,” explains Robert Bird Group Project Director Matt Quilty.
Incorporated within the raking part of the structure, the fourth-floor public terrace will allow significant new views of the City’s historic architecture, from the 19th-century ironwork of the market’s rooftop to the spires of the area’s medieval churches.
The public terrace, accessed via its own dedicated lift, will sit alongside a restaurant accommodated within a large double-height space, which is created by the fact that the fifth floor, which houses plant, only extends over half of the structure’s footprint.
Steelwork contractor William Hare began the erection package in September 2022 and is due to complete the frame, which consists of approximately 6,000 pieces, this October.
One of its final steel elements will be a rooftop grillage that will support the building’s Building Maintenance Unit (BMU). Adding to the project’s sustainability credentials that include a BREEAM ‘Outstanding’ rating, much of the grillage will be sourced entirely from re-used steel.
All of the steelwork has been erected using the project’s three tower cranes, but another consequence of the constrained nature of the site, has been the challenge of where to position the lifting equipment.
To this end, one of the cranes has been installed on a cantilever gantry tied back to the steel frame and overhanging the Whittington Avenue elevation and thereby outside of the footprint.
When the project completes the crane will be dismantled and the gantry will also be removed. However, the steelwork bracing that ties the tower crane gantry back to the main core for support will remain.
Consisting of a series of shallow box sections, the bracing has been installed to the underside of the eighth, 17th and 27th floors, alongside the cellular beams and is slim enough, so as not to interfere with the permanent services runs.
“This is the benefit of having Robert Bird Group as the structural engineer also undertaking the temporary works design in an integrated manner. It made sense to have the temporary bracing designed as permanent steelwork, as the contractor won’t have the extra workload of having to remove steel members at the end of the project, when other follow-on trades will be busy finishing the floors with the fit-out,” adds Mr Wright.
One Leadenhall is due to complete by the end of quarter one 2025.
- bearings
- box sections
- BREEAM Outstanding
- cantilever gantry
- cellular beams
- City of London
- Commercial
- composite flooring
- concrete cladding
- concrete core
- delivery
- Fabrication
- Fabsec
- ground conditions
- internal columns
- Metal decking
- mezzanine
- Multiplex
- Office
- open plan space
- piling mat
- raking columns
- re-use
- reuse of concrete frame as foundations
- Robert Bird Group
- rolled sections
- service integration
- temporary works
- terrace
- tower crane
- transfer structures
- William Hare








