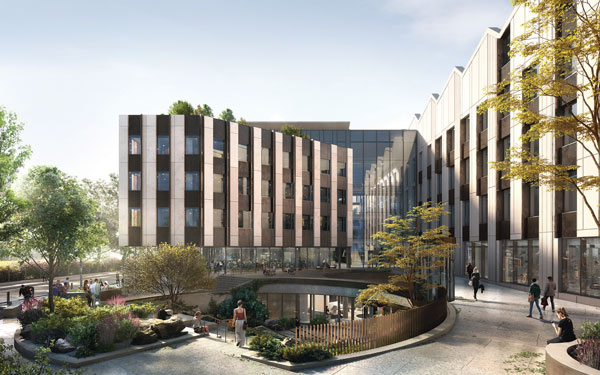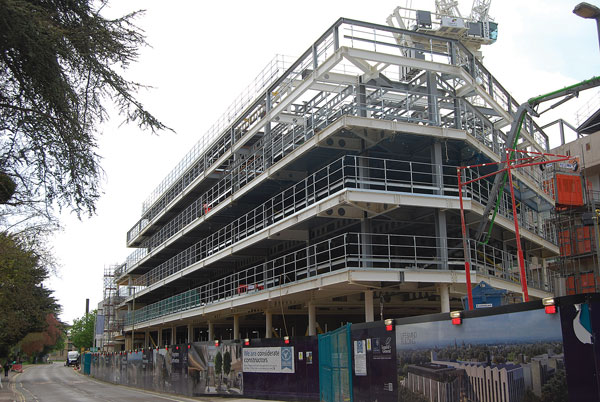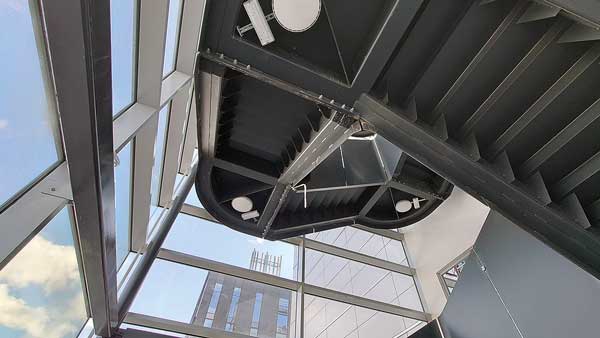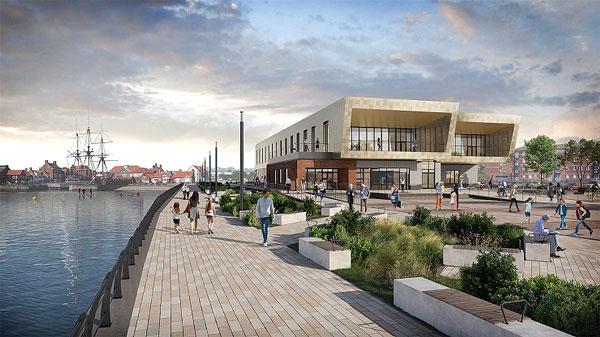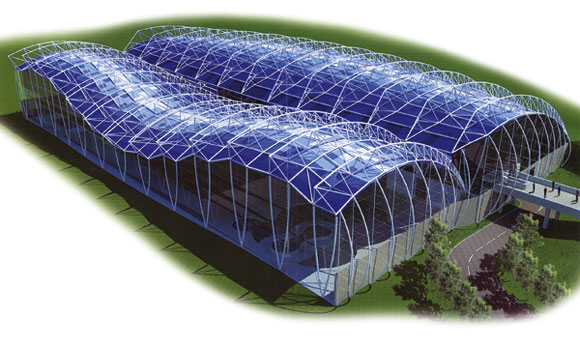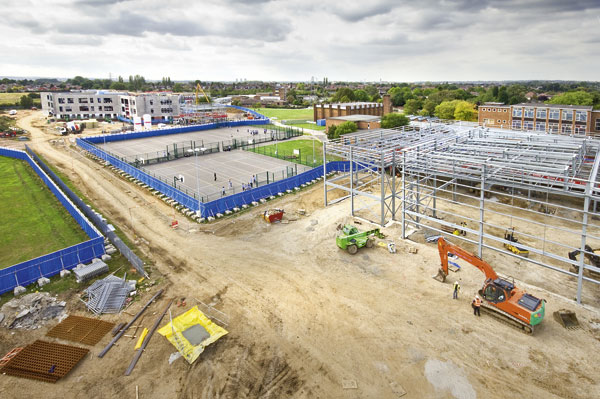Projects and Features
Steel adds to hybrid design
Creating a multi-disciplinary hub for innovation, discovery and research, the University of Oxford’s Life and Mind Building will merge psychology and biology departments under one roof and provide flexible classroom and adaptable laboratory spaces.
FACT FILE
Life & Mind Building, Oxford
Main Client: University of Oxford and Legal & General JV
Architect: NBBJ
Main contractor: Wates Construction
Structural engineer: Ramboll
Steelwork contractor: Bourne Steel
Steel tonnage: 1,000t
Representing the University of Oxford’s largest building project to date, the Life and Mind Building will create a world-class centre for life and mind sciences.
The scheme will, on completion, provide a new home for the Departments of Experimental Psychology, Plant Sciences and Zoology, while creating space for increased collaboration and knowledge exchange between the different disciplines.
According to project architect NBBJ, the design will enhance teaching and research facilities for students, staff and researchers – further elevating the reputation of the University’s Science Area and setting a new standard for research buildings within the University of Oxford estate.
Darius Umrigar, Science & Higher Education Director at NBBJ, says: “The new Centre will house best-in-class research and teaching facilities, which underline the University of Oxford’s reputation as one of the leading academic institutions in the world. Modern science is becoming increasingly collaborative and our designs will provide an inviting space that will support innovative thinking and multi-disciplinary communication between students and researchers with different specialisms, while encouraging engagement with the wider community.”
Overall, the project comprises two new four-storey buildings; one concrete-framed structure for laboratories and a steel-framed office block focussed around workplace flexibility.
The two blocks are separated by a central terraced steel-framed atrium, which links the new public realm in the north with a south facing roof terrace, while continuing into the lower ground which in turn is connected to the new public plaza via a sunken stepped courtyard.
Four steel-framed bridges, one on each of the upper floors, will span the atrium and provide links between the two buildings. Each of the upper floors within the atrium are sequentially recessed, with the fifth floor being the narrowest, forming a stepped design.
Positioned along one end of the atrium, the existing, structurally-independent, concrete-framed Chemistry Teaching Laboratory (CTL) block adjoins both of the new buildings. Two new steel-framed floors have been added to this structure, creating more flexible space.
In order to not overload the existing foundations, a lightweight solution was required for these new floors. To satisfy that requirement, steel beams, supporting cross-laminated timber flooring was the chosen method. Following the existing grid pattern, the new steelwork provides open-plan column-free spaces, with spans of up to 13m-long.
“As the existing CTL building has been in use throughout the construction work, we had to install the new floors over 10 weekends to avoid any disruption to students and staff,” explains Bourne Steel Project Manager Theodoros Pitrakkos.
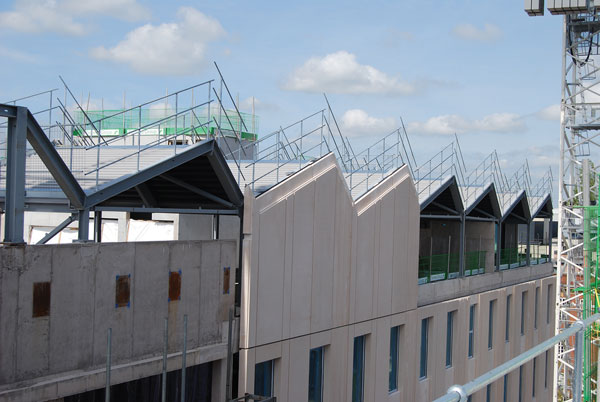
The CTL block is the only remaining part of the site’s previous buildings, which were demolished as part of the project’s early works.
The new office block part of the project has a steel frame that comprises cellular beams throughout. They support a composite flooring solution of metal decking and a 130mm-deep concrete topping. Two precast concrete cores provide the steelwork with its overall stability.
“A lightweight steel-framed solution was chosen for the office block as it offers an efficient and low carbon method for this type of structure,” explains Ramboll Project Engineer Murray Forsyth.
“Flexibility has been designed into the entire scheme, as lightweight partitions could be removed to create larger internal spaces if they were required in the future.”
A column grid pattern of 7.5m x 6m has been used for the four upper floors of the office block, while the ground floor has a larger grid with fewer internal columns. To achieve the more open-plan floorspace, a series of transfer structures are located at first floor level, picking up the extra columns of the upper levels.
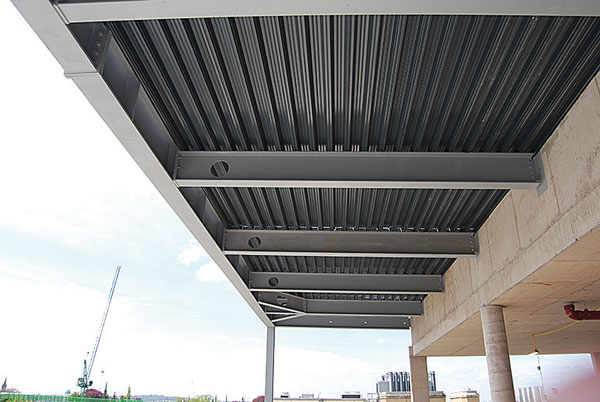
The transfer structures consist of five pairs of double beams, which are each 1m-deep and 16m-long.
Weighing 10t each, the beams were individually lifted into place by one of the site’s tower cranes, before being connected to another section to form the five pairs.
As the open-plan ground floor will accommodate the main entrance, as well as forming the main frontage of the project along South Parks Road, these two elevations feature perimeter CHS columns. Chosen for their aesthetic value, the circular columns are 3.8m-high and only extend to the underside of the first floor.
Bourne Steel has also erected some further steelwork elements to the roof of the concrete-framed laboratory building. This steelwork includes an L-shaped saw-tooth structure that covers approximately one-quarter of the entire roof and will enclose a plant room.
The majority of the steelwork package was erected using one of the site’s tower cranes. However, in order to free-up the cranes for other trades, the high-level steelwork on top of the laboratory building was installed using a spider crane, mounted on the roof.
Steelwork also forms the high-level deck for a rooftop café as well as bracketry, which will connect and support the building’s cladding systems.
Construction of The Life and Mind Building is due to complete during the final quarter of 2024.








