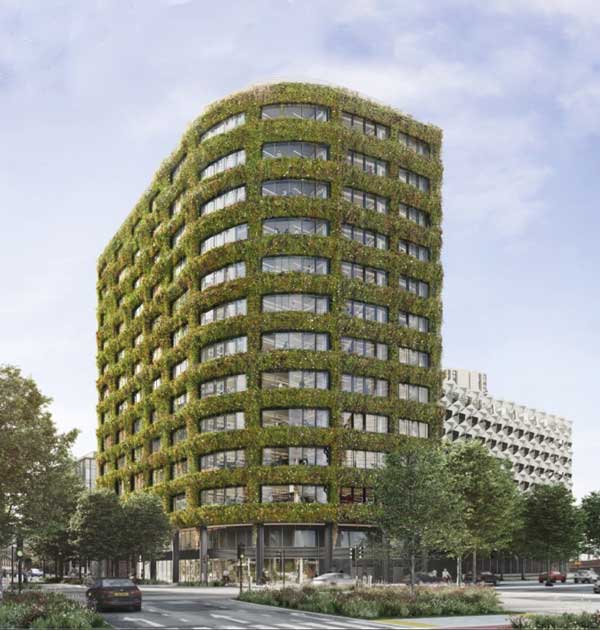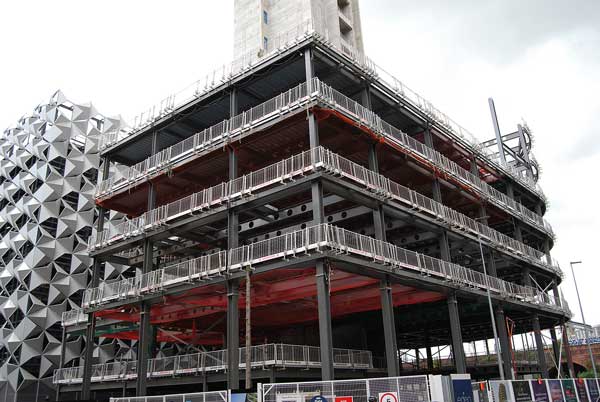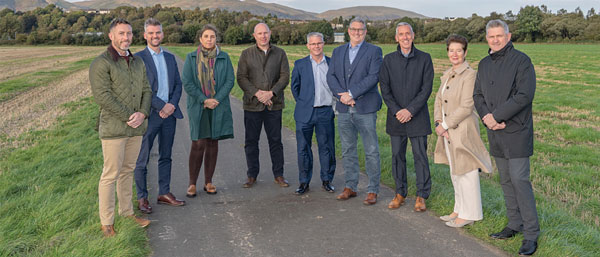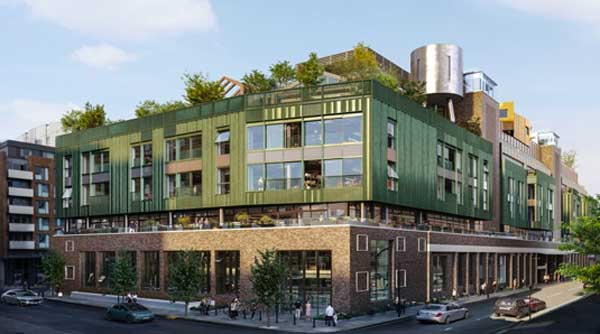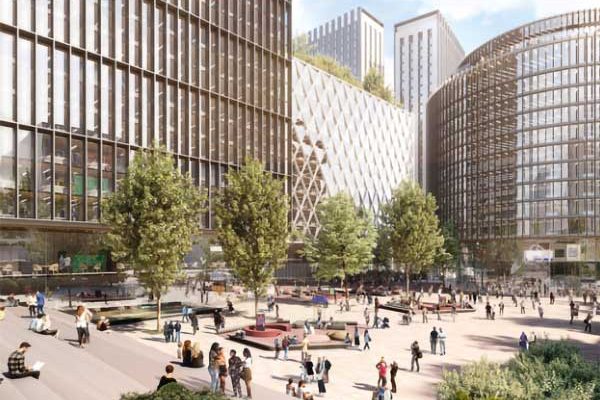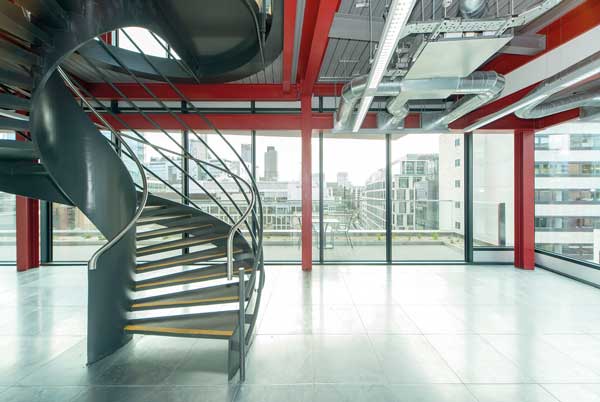Projects and Features
Steel supports gardens for Eden
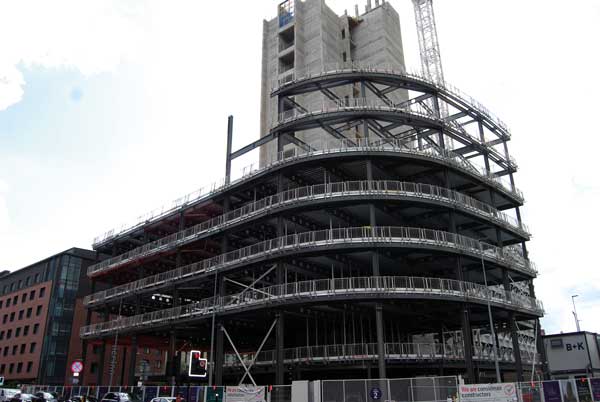
The 12-storey Eden office block, the latest steel-framed development at Salford’s New Bailey, will be adorned with full-height living walls and is said to be the scheme’s most sustainable building to date.
FACT FILE
Eden, New Bailey, Salford
Developer: The English Cities Fund
Architect: Make Architects
Main contractor: Bowmer + Kirkland
Structural engineer: Civic Engineers
Steelwork contractor: EvadX
Steel tonnage: 1,100t
Located along the western side of the River Irwell, New Bailey is a 50-acre mixed-use development that is creating a gateway destination between the twin cities of Salford and Manchester.
Being delivered by The English Cities Fund – a joint venture between Muse Developments, Legal & General and Homes England, in partnership with Salford City Council, the scheme contains an array of commercial, retail and residential buildings and gets its name from the prison that occupied the site in the Nineteenth Century.
Structural steelwork has played a significant role at New Bailey as contractor Bowmer + Kirkland (B+K) has completed four steel-framed buildings on the site – three commercial structures and a Premier Inn.
Expanding the masterplan, B+K is currently working on two more steel-framed commercial blocks, Four New Bailey and Eden, which is said to be the development’s most sustainable building to date.
Designed by Make Architects, the 12-storey building is aiming to achieve a BREEAM ‘Outstanding’ rating and will be a landmark structure clad with full-height living walls.
The building has been designed to be ultra-low energy and achieve the UKGBC’s 2030-2050 office energy performance targets, committing to verify its operational performance using the new NABERS UK rating scheme.
Make Architects’ Stuart Fraser says: “Alongside the UKGBC’s net-zero carbon in operation targets, our design is also aspiring to achieve the WELL Building Standard principles.
“We’ve integrated a number of methods to achieve this, but clearly, the living wall is the most visible. We have utilised a highly-insulated window and wall façade system, with an average 60% solid to 40% glazing, formed from a structured pattern of thick vertical and horizontal bands that wrap around the building.”
Claimed to be Europe’s biggest green wall façade and built in accordance with Passivhaus principles, the living façade will be biggest green wall in Europe, made up of 350,000 plants and featuring 32 different species that produce fruit, flowers and foliage. The living walls will absorb and filter the pollution and carbon in the atmosphere, enhance biodiversity, attenuate rainwater, reduce noise and provide biophilic benefits for the health and wellbeing of the building users.
The design team has undertaken whole life and upfront embodied carbon assessments to eliminate waste and reduce the building’s whole life carbon footprint. The scheme is using sustainable materials where possible, such as recycled steel for reinforcement, 50% cement replacement for the substructure and 30% cement replacement for the superstructure.
The steel-framed building is founded on piled foundations and, aside from the ground floor slab, its floors are formed compositely with long span cellular beams, supporting metal decking and a concrete topping.
Throughout the building an industrial aesthetic has been adhered to as internally the steelwork and soffits will all be fully-exposed in the completed project.
The building contains 10,600m² of office space with an offset core providing the structural stability to the main frame as well as allowing the floorplates to be more open-plan with minimal internal columns. The double-height ground floor, which is set back slightly to create a pedestrian colonnade around the base of the building, will be occupied by retail areas and a multi-use space that incorporates the office lobby.
“Flexibility is also at the core of the design, as each of the office floorplates feature ‘soft zones’ in the slab, which can be removed if required along with the metal decking to create voids,” says Bowmer + Kirkland Project Manager Lee Powell.
“Tenants taking two floors for example could then install staircases to link their floors.”
On plan, the building is rectangular with one corner of the structure rounded as it faces and follows the alignment of a prominent road junction.
This corner is formed with a series of curved beams and EvadX Production Director Robert Evans says they were the most labour-intensive elements of its fabrication process.
“We decided to fabricate the strut to the curve in the factory during fabrication, as opposed to assembling these items on site utilising a bolted connection, on the basis that it also required some stiffening.”
He adds: “Although this approach is more labour intensive during the manufacturing stage and required a higher level of accuracy, it reduced working time on site and provides a safer approach, compared to fitting up multiple items to make up one assembly.”
As with many city centre projects, the Eden site has a very confined footprint, with roads on three sides and a car park positioned along the fourth elevation.
Overcoming the lack of material storage space and coordinating with the other follow-on trades has been a key element in the project’s steel erection programme.
EvadX is erecting the steelwork in a phased sequence, whereby it initially installed half of the frame up to fourth floor level. Once this was complete, it was handed over to the metal decking and concreting teams, who completed the floors, while the steel erection progressed on the opposite side of the building.
Once the floors on the initial side of the building were finished, they provided a safe working platform for the MEWPs to start working on the next steelwork phase. This sequence of work then continues up to roof level, albeit two floors at a time.
“Once the initial phases were complete, there were no storage areas to offload steel deliveries, and likewise there is no outer footprint to the building available to position the MEWPS. To overcome this, planning and coordination between interfacing trades has been critical to maintaining continuity of erection, specifically with the metal decking and concrete contractor,” explains Mr Evans.
Summing up, The English Cities Fund Project Director Phil Marsden says: “Despite the unprecedented times we find ourselves in, we’re still seeing a demand for high-quality office space, that not only provides an agile environment in which to work from that promotes colleague wellbeing, but also spaces that are climate resilient and adaptable to our changing world.
“We’re excited to add another building to the ever-expanding Salford skyline, while also bringing a new offering to the city. The wider New Bailey development is truly mixed-use, and our aim is to continue to drive opportunity, growth and prosperity for all.”
Eden is due to be complete by May 2023.








