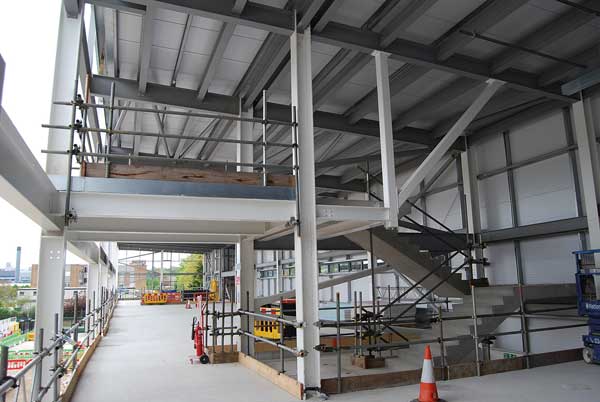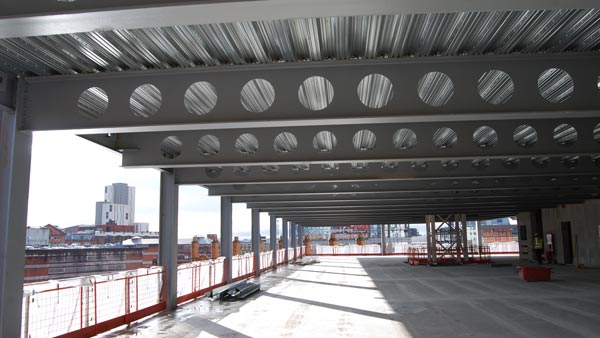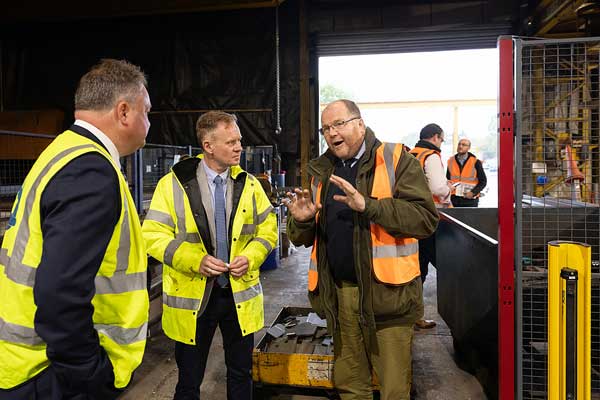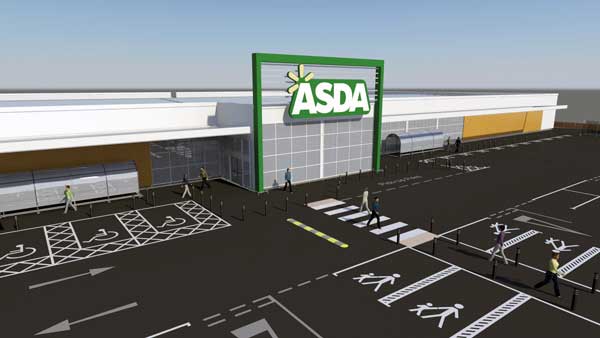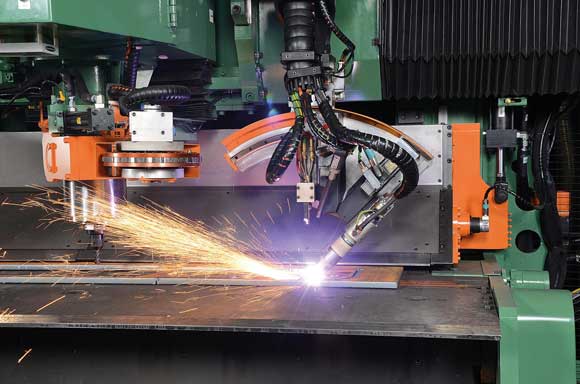Projects and Features
Steel frame expands manufacturing space
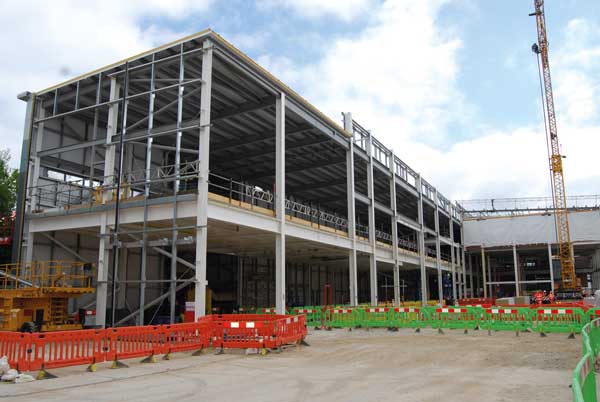
Incorporating a series of bespoke steel modules, a steel-framed solution has provided a pharmaceutical company with the required speed of construction and open-plan areas for its latest manufacturing facility.
FACT FILE
GlaxoSmithKline, M2 Facility, Ware
Main client: GlaxoSmithKline
Architect: Simons Design
Structural engineer: Simons Design/Shepherd Gilmour
Steelwork contractor: Border Steelwork Structures
Steel tonnage: 580t
GlaxoSmithKline (GSK) is expanding its manufacturing capabilities at its Ware site with a new steel-framed building that will support new product introduction.
Unlike many construction jobs, this scheme is being undertaken as an Integrated Project Delivery (IPD), whereby GSK is directly employing a team of specialist subcontractors and dispensing with the need for a main contractor.
GSK Project Director Steve Foster says: “An IPD model allows GSK to work directly with specialist work package providers, rather than a main contractor. This provides transparency of risks, visibility of supply chain challenges and a fully integrated schedule, all developed by a team of specialists that are integral members of the overall team.”
Coordination between subcontractors is always a prerequisite for a successful project and this scheme is no exception.
Mr Foster adds: “Steel was chosen for the main frame design for its speed and ease of programme, but our steelwork contractor’s coordination with the other trades has also been a key element to this project.”
Border Steelwork Structures (BSS) is fabricating, supplying and erecting 580t of steel for the project. As the structure has been designed to include a series of modular plant rooms, the structural design as well as the erection sequence has had to be undertaken closely and in tandem with the manufacturer and installer of these elements.
As well as the structural steelwork, the BSS package also includes providing and installing roof and wall cladding; precast stairs; ancillary internal metalwork such as maintenance ladders and grillages; metal decking, and doors.
All of these items have required further coordination as their installation has followed-on behind the steel erection programme and been undertaken while other trades have been working onsite.
Located on a plot within the existing GSK site, the new manufacturing extension is approximately 92m-long and consists of two independent, but inter-connected parts. To the rear, the steel frame consists of a two-storey L-shaped element that includes a 17m-wide protruding area at one end, which forms the bottom piece of the L-shape. Overall, this structure is a two-storey building, with both floors being double-height spaces and the upper floor formed with a composite metal decking solution. The protruding area will be a glazed area accommodating the entrance and main stair and lift core.
Infilling the front of the L-shaped building is another structurally-independent, two-storey structure. Differing from its neighbour, the upper floor of this building is formed by a series of bespoke modular plant rooms, that are installed within the upper part of this steel frame and can be accessed from the rear structure via internal staircases.
As the plot was already part of GSK’s Ware facility, the early part of the construction programme included the demolition of some existing buildings and the installation of pad foundations to support the steel frame.
“We erected the rear structure first, which is a structurally independent braced frame,” explains BSS Construction Director Ian Airey.
“The rear building’s two floors will be used for manufacturing products and as office spaces. It consists primarily of column-free areas formed with 20m-long beams that span from perimeter column to perimeter column.”
The front building has been designed around the size of the modular plant rooms and consequently along its length it is divided by a series of internal columns spaced at varying widths. Corresponding to the size of the bespoke modules, the columns bays are 2.7m, 4.2m, 4.5m and 2.7m, with a narrower bay of 2m-wide only extending along half of the building’s length.
“There are 39 modular steel-framed plant rooms in total that come to site fully-fitted with various plant equipment for the facility, such as air-handling and dust extraction units,” explains Simons Design Managing Director Phil Roe.
“By using an offsite modular solution, we can achieve a faster construction programme and guarantee a better quality as everything is factory-checked before arriving onsite.”
The steel erection for the second structure is divided into four phases, which are being completed sequentially and include the installation of the modules.
The steel erection for each phase begins with the installation of the main 8m-tall columns, which are initially supported and tied together by temporary bracings. Each column has a pre-welded plate, positioned at the top, that supports and connects to the modules. The perimeter columns support two modules, while the internal columns have plates that wrap around the entire column and can support four units, one in each corner.
“The column plates and the modular pods have pre-drilled holes, so once in position a bolted connection is made,” says Mr Airey. “Using a shared BIM model, all of the tolerances have been agreed between team members and the columns have to be in exact positions to accept the bespoke modules.”
Once the modules for each phase are in position, the roof steelwork is then erected. Spanning over the modules, the roof is formed with a series 17m-long rafters with secondary beams spanning between them. As none of this structure’s columns extend above the modules, the roof steelwork is supported by the plant rooms.
Finally, all of the temporary steelwork is then removed before the erection sequence begins on the next phase of the front building.
The ground floor part of this building has an 8.4m-high floor-to-ceiling height and mezzanine floors have been created to provide space for specialist plant to support the manufacturing equipment.
The steel erection programme is due to finish this Autumn, with the facility scheduled for commissioning completion early next year.








