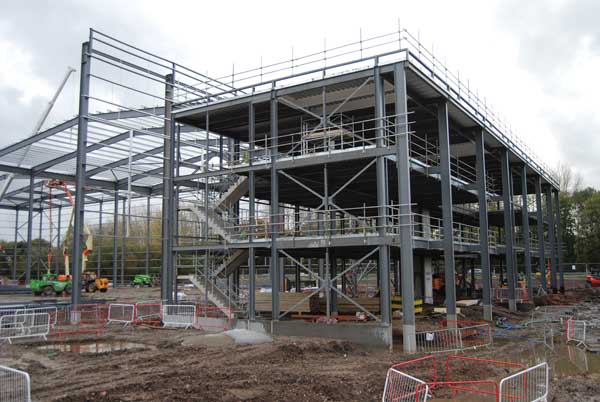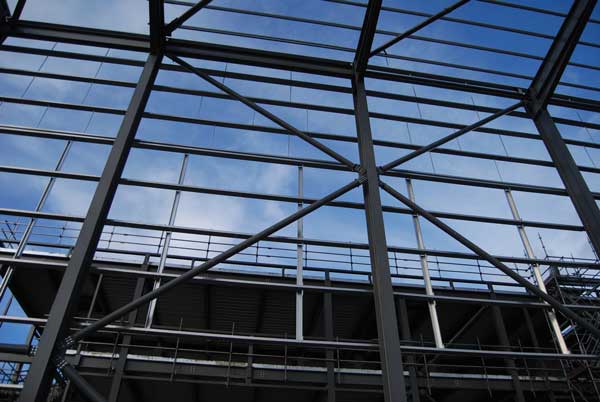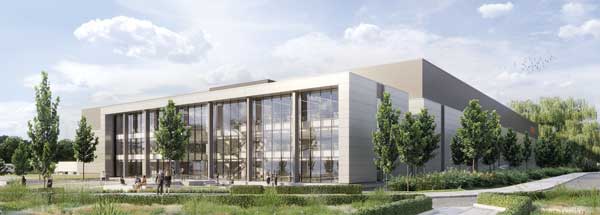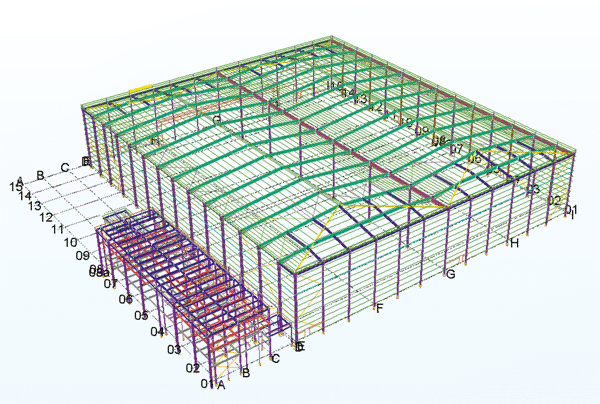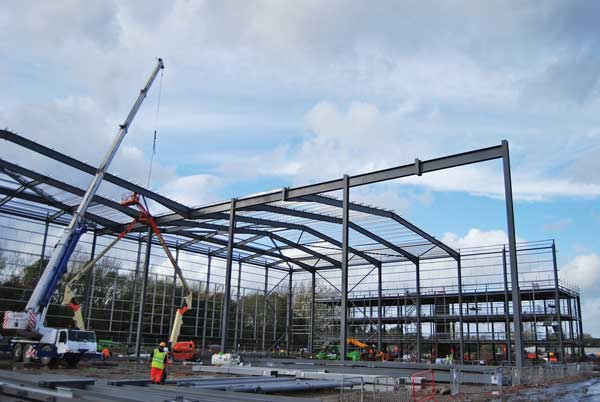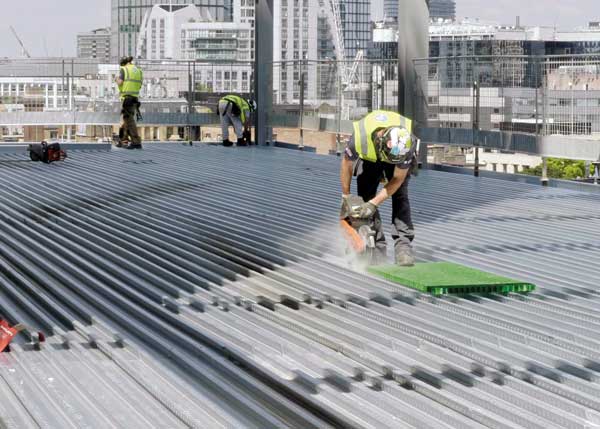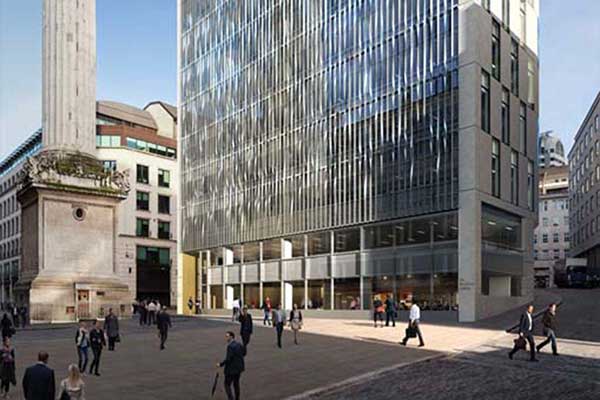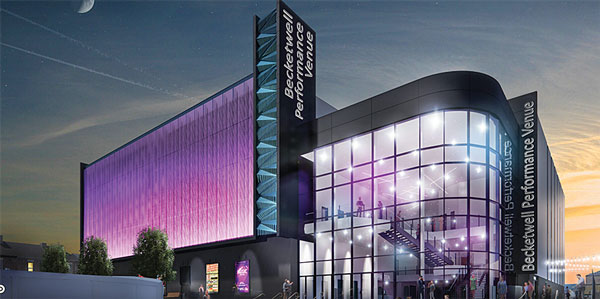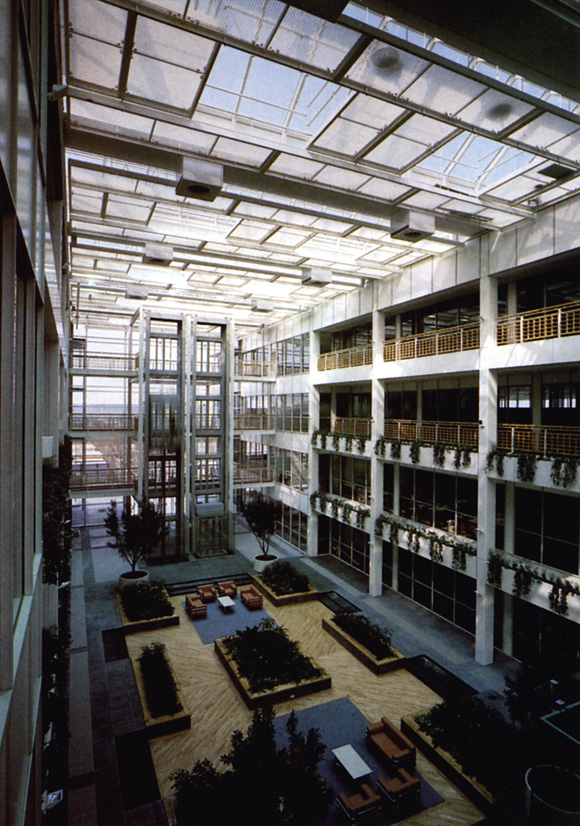Projects and Features
Steel provides the tools
Requiring a series of long clear spans and a quick construction programme, a well-known manufacturer has chosen a steel-framed solution for its new UK facility in Camberley.
FACT FILE
STIHL headquarters and warehouse, Camberley
Main client :Andreas STIHL
Architect: Hale Architects
Main contractor: Glencar Construction
Structural engineer: Alan Wood & Partners
Steelwork contractor: Adstone Construction
Steel tonnage: 770t
Steel construction is enabling the construction of a new UK headquarters and distribution facility for STIHL, a manufacturer of chainsaws and outdoor power equipment, to proceed on schedule with an expected completion date set for May.
Located just off the A331, near Camberley, Surrey, the project has been designed by Hale Architects and includes a 9,000m² warehouse and an adjoining three-storey headquarters building.
Commenting on the scheme, STIHL GB Managing Director Kay Green, says: “STIHL has enjoyed a sustained period of growth in recent years and, as a consequence, we have outgrown our existing warehouse and office facilities.
“Our new purpose-built headquarters represents a significant capital investment and is a commitment to the future for our local workforce. This cutting-edge facility will allow us to plan for many years of future growth, which will continue to benefit the local economy.”
The warehouse will utilise state-of-the-art picking and storage systems to maximise productivity, efficiency and the use of space. The adjoining 2,300m² HQ will boast dedicated retailer training facilities, an onsite restaurant, flexible collaborative workspaces and a technical workshop.
The overall development will also incorporate new car parking, a service yard, landscaping – featuring native shrubs and trees -and the construction of a new access route from the A331.
The design of the new HQ building will have first-class environmental credentials including two-thirds of the total roof area covered with photovoltaic solar panels to provide power to the new facility. In addition, there will be provision for 26 EV charging points in anticipation of the continued move towards the use of electric vehicles. Located close to Blackwater railway station, employees will also be able to commute by train or travel by bicycle using the adjoining off-road cycle path.
Main contractor Glencar Construction started onsite last summer, inheriting a site that was previously wooded, but had already been cleared of its trees. Prior to the steel-framed buildings being erected, preliminary works included a ground improvement programme, followed by the installation of pad foundations.
On the decision to use a steel-framed solution for the entire project, Alan Wood & Partners’ Engineer Peter Drenon, says: “There had been a few delays to the project, because of COVID-19, and the client wanted to get the scheme up and running as quickly as possible. Steelwork’s speed of construction has been vital in achieving our programme.”
Steelwork contractor Adstone Construction began its package with the erection of the HQ building, returning a couple of weeks later to complete the warehouse and the link between the two structures.
Based around a 7.5m × 7.5m column grid pattern, the HQ building is a braced steel frame, with the bracing secreted in walls. The frame comprises two spans, with one line of internal columns, positioned in one of the central corridor’s partition walls. Aiding the overall stability system for the structure, a composite flooring solution has been used as a diaphragm, comprising steel beams supporting metal decking and a concrete topping.
Allowing workers to see the outside amenities as well as creating an architectural feature, the HQ’s main elevation will be predominantly glazed. Within the glazed elevation, the main entrance is positioned in front of a full-height void that will contain a feature staircase, serving the upper two floors.
Adding an architectural flourish to the HQ, the steelwork within the entrance foyer and the staircase void will be left exposed in the completed scheme.
Glencar Construction Senior Project Manager Mark McLean, says: “Steel was the obvious choice for this scheme, not just for its quick construction programme, but because it offers the most efficient way to form the required long spans in the warehouse.”
Having completed the HQ, Adstone returned to site and erected the warehouse. This part of the development measures 102m-long × 88m-wide and is 16.2m-high to the underside of the haunch.
Including one line of internal valley columns, the width of the structure is divided into two 44m-wide spans that provide the required open-plan floor area.
Each span is formed with two 22m-long 762UB sections. Using two mobile cranes – lifting one rafter each – the beams were bolted together at height, once they were in position, and connected to their supporting columns.
Supporting each of the warehouse spans internally, the valley columns are 356 × 406 × 340UCs, weighing up 6.2t each. They are arranged in a hit-and-miss configuration to provide extra column-free space and each of these members represented the heaviest steel sections to be installed on the project.
The warehouse is a portal frame, but not a traditional one as it contains added bracing in its roof. “This design was chosen as each end of the structure is hipped, as an architectural feature, and to compensate for the deflections, bracing was required,” explains Mr Drenon.
Summing up, Glencar Construction Managing Director London and South, Roy Jones, says:
“STIHL are world leaders when it comes to chainsaws and garden power tools, setting the standard for over 90 years, so Glencar are both honoured and proud to have been appointed to design and build their new headquarters and distribution facility.
“This state-of-the-art project goes to serve as a further example of our design and build credentials and proven ability to construct buildings tailored to our customer’s exacting specifications.”
Solar panels on roofs
David Brown of the SCI comments on the increasingly common use of solar panels on the roofs of industrial buildings and the iteration necessary with “hit and miss” frames.
Notable features of the new STIHL warehouse seen in the construction photographs are the purlin arrangement and the hit and miss frame configuration. The closer spacing of purlins to accommodate drifted snow (and possibly to provide additional restraints in the zones with higher bending moments) can be clearly seen in the valleys and zones behind the parapets. Designers should also note that in common with many other new structures, the STIHL HQ has solar panels on the roof. The loading due to solar panels is typically around 0.15 – 0.2 kN/m2, which is a significant addition to the permanent actions and service loading commonly allowed for in design. Ballasted solar panels are sometimes specified for flat roofs, which are ballasted to prevent uplift without fixing through the roof covering. The loading from ballasted panels may be in the order of 0.35 kN/m. Loading due to solar panels should be considered as a variable action – they may not be present in an uplift condition.
Hit and miss frames require some careful consideration. Without the internal column, the stiffness of the “miss” frame differs from that of the “hit” frame, yet the two frames must move together in reality. SCI publications P399 and P164 present a design approach for hit and miss frames. If designing as separate frames (albeit usually with the same rafter and column sections), the design procedure involves some iteration between the design of each frame. A horizontal force is applied to the “hit” frame at the valley (increasing the lateral movement) and an equal and opposite force applied to the “miss” frame, which is the support provided by the “hit” frame. The lateral movement at the valley is checked and the force applied to both frames adjusted until the difference in movement is not significant.
The calculated force must be transferred between the two different frames. Usually, bracing is provided in the longitudinal direction to ensure the frames move together. In some cases, it may be possible to design the valley beam for bending in both directions, but this also introduces the complication that the lateral stiffness of the valley beam must be considered when calculating the movement of the “miss” frame. Simple is often best, so longitudinal bracing is recommended.
A further consideration in multi-bay frames is longitudinal stability. Plan bracing from one elevation to the other is possible, though deep trusses extending over more than one bay may be needed for wide structures. Vertical bracing on the valley lines would be structurally attractive, but usually unwelcome for the client. Rigid frames in one or more bays on the valley line is a common solution. More advice on the longitudinal stability of multi-span portals is given in New Steel Construction, May 2007.
- Adstone construction
- Alan Wood and Partners
- bolted connections
- braced frame
- bracing
- Camberley
- Commercial
- composite flooring
- COVID-19
- erection
- EV charging
- glazed front
- Glencar Construction
- grid pattern
- hit and miss design
- internal valley columns
- Metal decking
- mobile cranes
- Offices
- photovoltaic panels
- solar panels
- speed of construction
- warehouise








