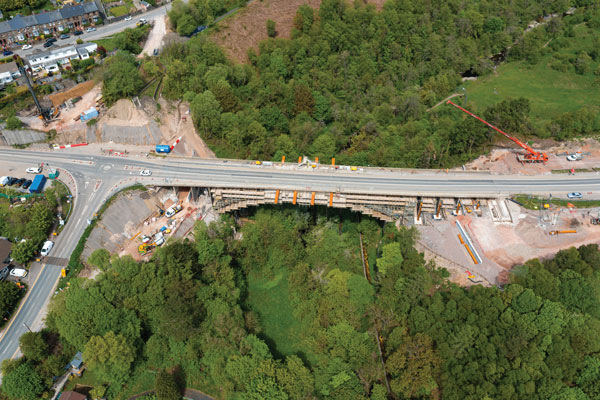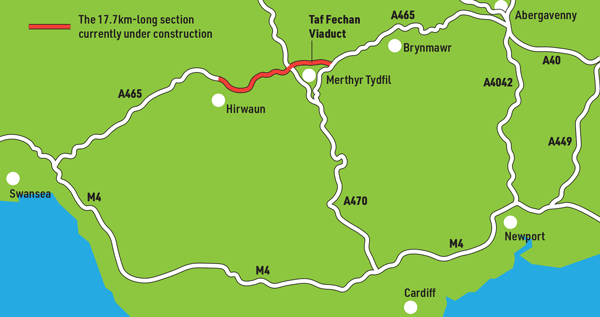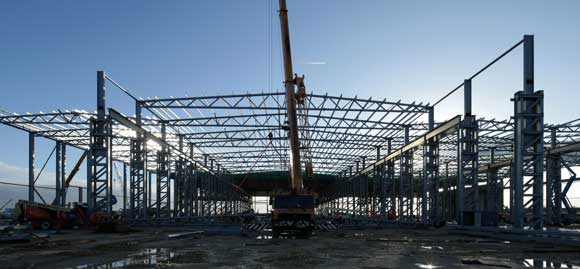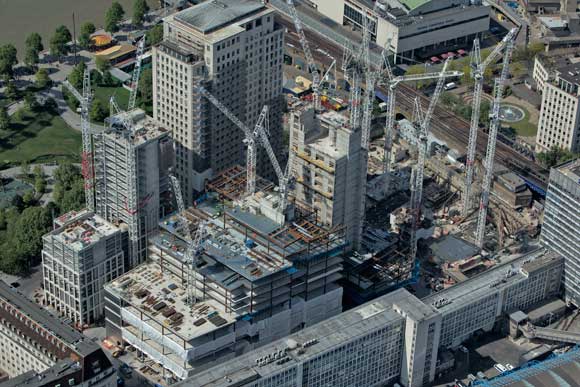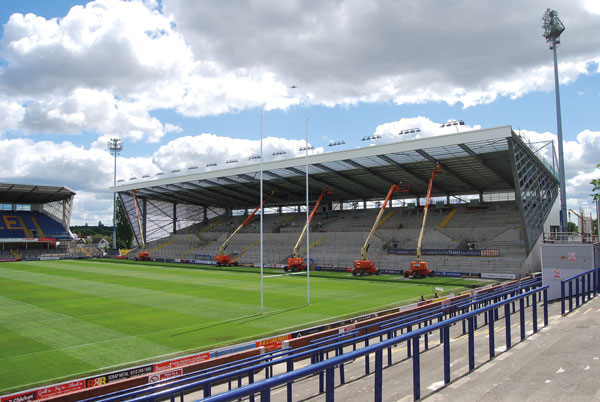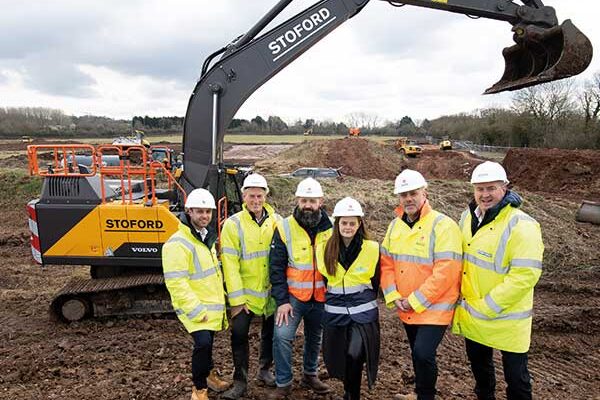Projects and Features
Steel solution for Welsh viaduct
Forming part of the wider Heads of the Valley scheme, steel construction is playing an integral role in the widening and strengthening of the Taf Fechan Viaduct.
FACT FILE
Taf Fechan Viaduct, Merthyr Tydfil
Main client: The Welsh Government
Architect: Atkins
Main contractor: Future Valleys Construction
Structural engineer: Atkins
Steelwork contractor: Taziker Industrial
Steel tonnage: 380t
One of South Wales’ key transport links is in the midst of a vital upgrade programme aiming to combat a high accident rate, severe congestion and poor journey time reliability.
The A465 Heads of the Valleys road is recognised by the Welsh Government as a strategically important national route, and internationally it is part of the Trans European Transport Network.
This reflects its significance as a key link to the Midlands, South West Wales and as an alternative to the M4. Locally it connects communities between Abergavenny and Neath.
Much of this highway was a three-lane carriageway and unsuitable for modern traffic volumes. To combat this problem, the road has been steadily converted into a dual carriageway over the past 20 years, with one of the final pieces of work being the 17.7km-long stretch between Dowlais Top, Merthyr Tydfil and Hirwaun, which is currently under construction.
This part of the A465 is known as the Heads of the Valleys, and traverses one of the most distinctive areas in Wales, known for its rich industrial heritage, stunning landscape and close-knit communities.
However, it is an area of high economic deprivation with low employment rates and a lack of private investment. The Welsh Government believes the upgraded highway will be a boost to the region, giving businesses and commuters better connectivity with the rest of South Wales and the UK.
The work, which began in 2021, is being carried out by Future Valleys Construction (FVC), which is part of international construction company FCC Construcción.
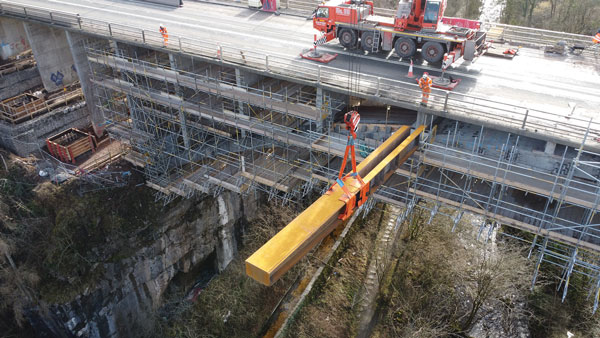
One of the most integral elements of the scheme is the Taf Fechan Viaduct, which is just north of Merthyr Tydfil. Built in the 1960s to carry the three-lane A465 over the Fechan Gorge, the concrete open spandrel arch viaduct is being widened and strengthened to allow it to accommodate four traffic lanes and a footpath.
A steelwork solution has been chosen for the work as this method is said to allow prefabricated elements to be rapidly assembled onsite, with minimal temporary works.
According to the main contractor, a number of other considerations also had to be taken into account when choosing the construction methodology. The Taf Fechan Gorge is a Site of Special Scientific Interest, and so the widening of the structure has been carefully planned and designed so as not to disturb this historic and protected landscape. The existing carriageway is also an important strategic route, which needs to stay open, with the exception of limited overnight and weekend closures.
An FVC project spokesperson adds: “As the site is confined, the valley protected, and the road has to stay open, a full replacement would have been extremely complex. The visual strategy for the scheme wanted to maintain the appearance of the arch. Demolishing the existing bridge could cause additional environmental concerns, in addition to the increase in the carbon footprint had a completely new bridge been required.”
To this end, widening and strengthening the concrete structure’s deck was the best option and this process involves steelwork contractor, Taziker Industrial fabricating, supplying and installing 380t of steelwork to the existing viaduct.
In order to minimise future maintenance and reduce the health and safety risk of working at height, the majority of the project’s steelwork has been specified as weathering steel. This grade of steelwork forms a protective rust patina that inhibits further corrosion, looks architecturally-pleasing and can achieve a 120-year design life with little or no required maintenance.
The viaduct’s original concrete arch and road deck are being maintained, while the vertical walls supporting the deck are all being replaced with steel columns and beams. At either end of the structure, the new columns are in the form of portal frames, sitting on new mini piled foundations. Over the central arch, they are in the form of braced pairs, supporting a new cross beam.
A series of 18 steel beams, each 25m long, is being bolted to the underside of the viaduct to help form new 7.5m-wide sections to either side of the bridge.
Spaced at 6m intervals, along the entire length of the viaduct, the beams are fabricated as two 12.5m-long pieces that are assembled onsite into complete sections.
The steelwork package has been divided into three phases, with each one installing six complete beams. The initial phase involved the centre of the viaduct.
With the temporary works in place, hung beneath the existing deck, the first phase and the subsequent second phase, which consisted of the steelwork on the eastern end of the viaduct, used a crane positioned on the bridge to lift the beams into place.
In order to allow the existing viaduct to remain in use in the busy daytime hours, the majority of the steelwork erection has been completed during a series of night-time road closures.
The beams for phase one differ to the other steel sections, as these members are designed like giant tuning forks, with a central portion missing, allowing them to be threaded under the bridge deck and around an existing concrete wall.
Connecting the beam halves required the sections to be positioned on temporary works, while a welded connection was made.
The beams are 1m-deep sections, with 60mm flanges and 25mm webs, with each complete beam weighing approximately 25t.
Phase two also required the beams to be site welded, although these members do not have the tuning-fork design. These beams are complete sections that are positioned adjacent to the existing concrete structure and supported on new steel columns.
Positioned on the sloping river embankment, the columns vary in height from 1.5m-high to the tallest at 9m-high.
Phase three, which consists of the six beams on the western end of the viaduct, was installed using a crane positioned adjacent to the viaduct. These beams have a bolted connection, instead of the welded option used on the earlier phases, as there is better access to make onsite
connections.








