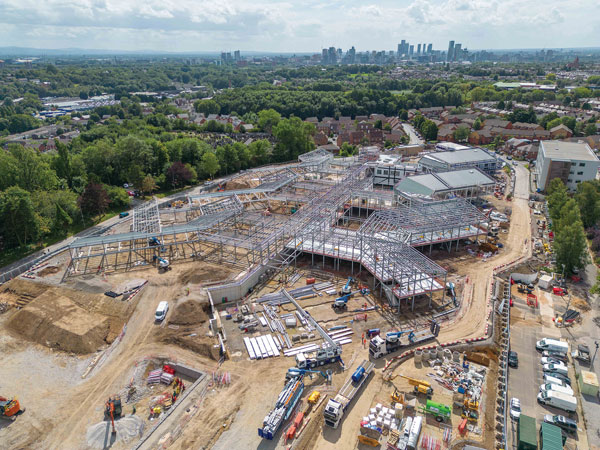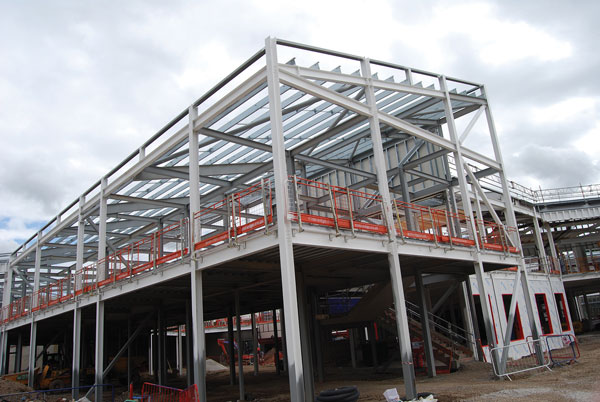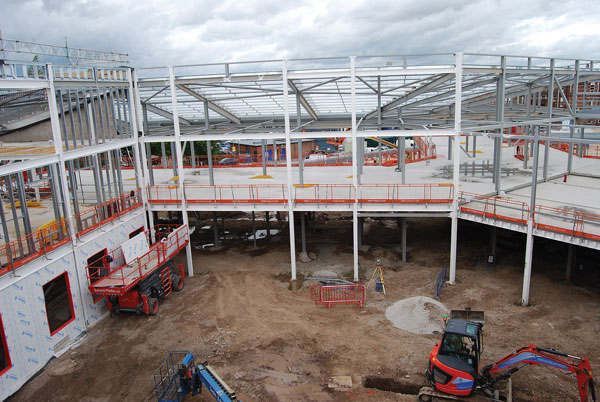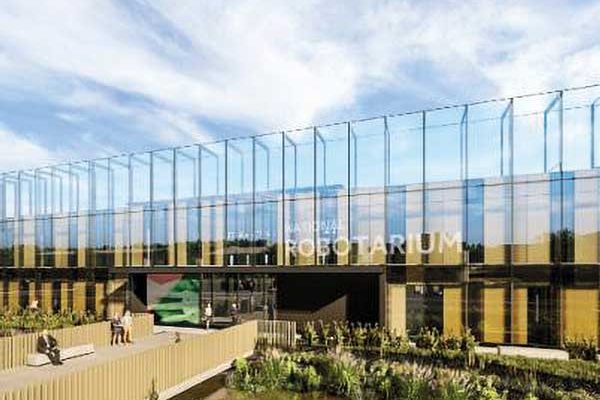Projects and Features
Patient design

Structural steelwork has provided the solution for a mental health inpatient unit that has wellbeing and a therapeutic environment at the heart of its design.
FACT FILE
North View, North Manchester General Hospital
Main Client: Greater Manchester Mental Health NHS Foundation Trust
Architect: Gilling Dod Architects
Main contractor: Integrated Health Projects (IHP)
Structural engineer: Curtins
Steelwork contractor: Leach Structural Steelwork
Steel tonnage: 1,125t
Forming part of a much wider masterplan at North Manchester General Hospital, a new state-of-the-art mental health inpatient unit is under construction.
Designed by Gilling Dod Architects, it will replace the hospital’s current facility with a unit that does away with dormitories and instead has nine inpatient wards, containing single bedrooms with ensuite shower rooms, designed to deliver a safe and therapeutic environment for patients, carers, visitors and staff.
Known as North View, the new development will also provide spacious, well-resourced and modern facilities specifically designed to help people recover from mental health problems.
Greater Manchester Mental Health NHS Foundation Trust Chief Executive, Neil Thwaite, explains: “We know that shared dormitories and outdated physical environments are obstacles to mental health inpatient care. This forms part of a wider transformation plan to improve care, including improvements to community services. This investment allows us to continue to improve the individual care we can offer service users and keep them safe in a supportive environment which meets their needs.”
Complementing the single bedroom accommodation, North View will also have a variety of indoor activity areas, meeting rooms for family visiting, multiple gardens, spaces for therapeutic artwork and a café.
With numerous amenities and the need to maintain patient privacy, North View has been designed around an intricate pattern consisting of six U-shaped wings that are all linked to a central circulation spine that, in turn, leads to the main entrance.
The residential areas can be identified as they are topped with mono-pitched roofs, while the circulation zones have flat roofs that accommodate plant equipment decks.
Prior to the current construction programme starting, the site previously had a slope, which was removed once the plot’s old buildings had been demolished and a number of basement and cellar levels had been grubbed out.
A retaining wall has been constructed that allows the site and the North View building to have a single step. Located along the spine of the unit, the retaining wall sits close to one of the movement joints that divide the new building. Along the eastern side of the wall, the unit is a two-storey structure, with the opposite side – above the wall – being single storey.
“As the main building is divided up into seven different zones, thermal expansion/contraction was an issue that needed to be considered when designing steelwork connections at the movement joint locations. This was achieved by introducing horizontal slots, which allow the thermal movement to take place without applying additional stresses to the steel frame,” explains Richard Lytham, Leach Structural Steelwork’s Project Engineer.
Adding some further complexity to the steel design, the two-storey element of the building does not stack up in every location.
The design team says the choice of steelwork was made as the material lends itself to the shape of the building, as well as providing a quick and efficient programme.
“There are a few areas were column positions do not continue between floors, as the layout dictates that kitchens or other amenities are positioned above bedrooms or vice-versa. In these areas, transfer beams have been installed to support the offset first floor columns,” explains Curtins Principal Engineer Kieran Geoghegan.
Helping to improve patient privacy, the shape and layout of the unit has allowed doors not to be positioned directly opposite each other. This means that if two doors are open at the same time, no-one can see between the rooms. To further help privacy and wellbeing, none of the corridors are overwhelmingly straight or long, they have kinks in them, meaning many of the internal steel columns are offset from a regular grid.
The upper floor within the two-storey part of the unit utilised a composite solution, with steel beams supporting metal decking and a concrete topping.
Working on behalf of steelwork contractor Leach Structural Steelwork, SMD has supplied 4,100m² of its TR60 floor decking and 510m² of TR220, which required more than 10,000 shear studs.
In both the single and two-storey parts of the building, the structure is a braced steel frame, which obtains its stability from cross bracing, strategically located around stairwells and within partition walls.
The steel frame’s shape also incorporates a number of outdoor areas for the patients. In total, there are nine fully-enclosed ground floor courtyards, seven partially-enclosed courtyards and three roof terraces on the two-storey part of the unit.
As the frame’s shape is so complex and the longest span is 8m, the steel piece count was high, with more than 1,000 individual steel members needed for the project. Leach Structural Steelwork erected the entire steel frame using a single 80t-capacity mobile crane, in conjunction with a number of MEWPs.
Facing the existing hospital buildings, North View’s main entrance is a single storey element, featuring a timber canopy and an abundance of rooflights.
Sustainability is at the centre of North View’s design, and the unit has been designed as an all-electric healthcare facility to support the NHS goal of becoming net zero and will utilise heat pump technology to provide heating, cooling and the generation of hot water. The building will also incorporate energy efficient materials throughout, and roof mounted solar power.
This new development is part of an exciting vision for North Manchester General Hospital to improve health and wellbeing for local people over the next 10 to 15 years.
Summing up, NHS Greater Manchester Integrated Care Chair, Sir Richard Leese, says: “A modern site with state-of-the-art facilities will not only provide patients with a more comfortable and dignified environment to recover in, but the development of North View will enhance their experience and aid them on their recovery journey.
“This is a great step towards improving adult mental health care in North and Central Manchester, where we have seen a clear need and demand for a specialist service. The quality and design of this new development will be felt in its impact for many years to come.”














