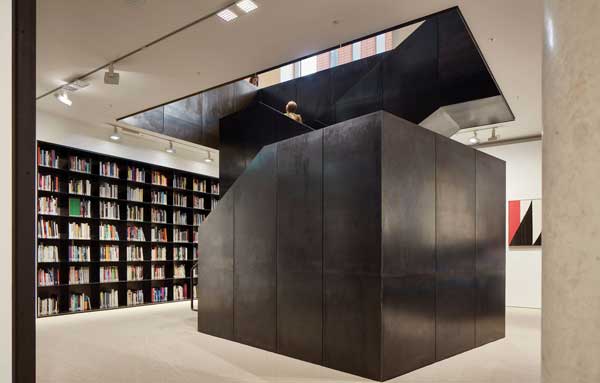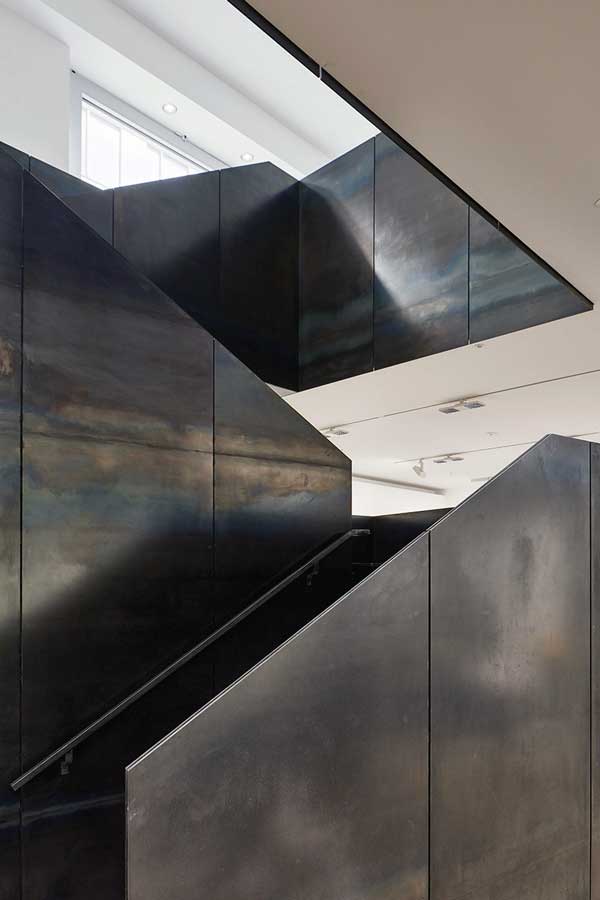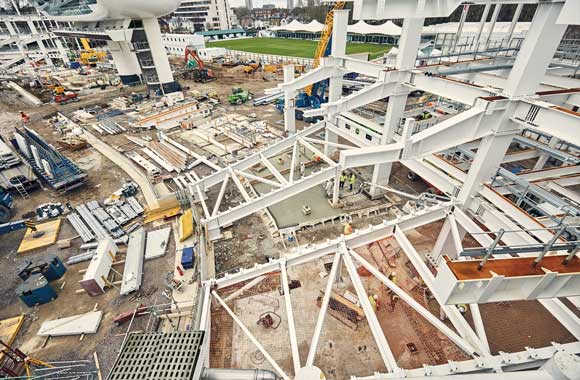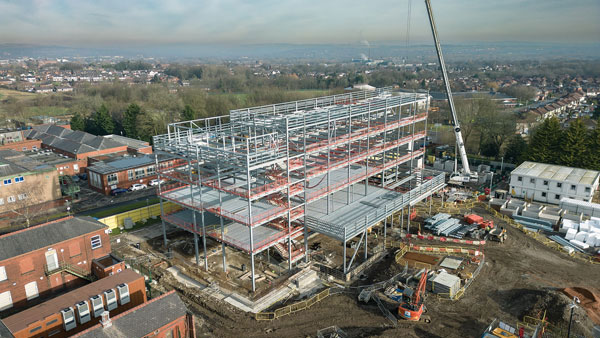SSDA Awards
MERIT: Pace Gallery, Hanover Square, London
A cleverly reconfigured space, with a central steel staircase, is the new home for a leading international art gallery
FACT FILE
Architect: Jamie Fobert Architects
Structural engineer: Price & Myers
Main contractor: QOB Interiors
Client: Pace Gallery
Pace Gallery, one of London’s leading international art galleries, that represents some of the most influential contemporary artists from the past 100 years, has a new home on Hanover Square.
Accommodated within an existing gallery, the space has been transformed with the construction of two new galleries on the first floor and an opened-up basement level that creates an additional third 100m² public volume.
The three new galleries are highly flexible spaces, allowing the Pace team to show various types and scales of art by adding or removing internal walls and covering or revealing the windows to control the daylight.
A key feature of the brief was to create the impression of a fully integrated space, which was expertly achieved by the creation of a feature staircase. Exquisitely rendered in black steel, it not only connects the basement and entry level, but its form allows for sunlight to pour into the basement offices, making them feel more open and connected to the main space.
By introducing a new lift within the existing staircase, for disabled access as well as art handling, it became possible for the lower ground floor to become a public space. An opening was cut in the existing ground floor slab allowing daylight down into the workspaces below. The new staircase within the void makes a strong vertical connection between the two floor levels.
The stair is fabricated from waxed raw mild steel, showing the colours of all the heat marks and manufacturing processes that have gone into the material. The development of the sculptural staircase involved close collaboration with the architect, engineer, and steelwork contractor.
The stair is configured with three flights between two intermediate landings. The bottom landing is supported on the basement slab while the middle landing is both hung from the ground floor and supported on a slender wall panel. Flights were designed as prefabricated treads, risers and stringers which could be assembled along with the balustrade panels on site.
The stair balustrade was designed as a sandwich with three layers of 6mm steel plate with the middle panel offset to create a continuous rebate detail across the top of the panels. The balustrade panels were integral to stiffening the stair to mitigate vibration and conceal fixings between elements.
Steel hollow sections were integrated into the shallow middle landing to resist the high torsional stresses generated at the intersection of the upper and lower flights.
Balustrades around the stair at ground floor level were designed as cantilevers with vertical spacers welded together in-situ at joint locations and a horizontal spacer panel to the top edge. This was installed on site to transfer shear between panels and avoid differential deflection. The cantilever was achieved with fixings anchored to the top and bottom of the existing slab with the balustrade extending below the slab soffit to the dropped ceiling below.
Summing up, the judges say the attention to detail in both design and manufacture have resulted in an exemplary and beautiful structure which embraces the steel manufacturing process from rolling mill to final welding.















