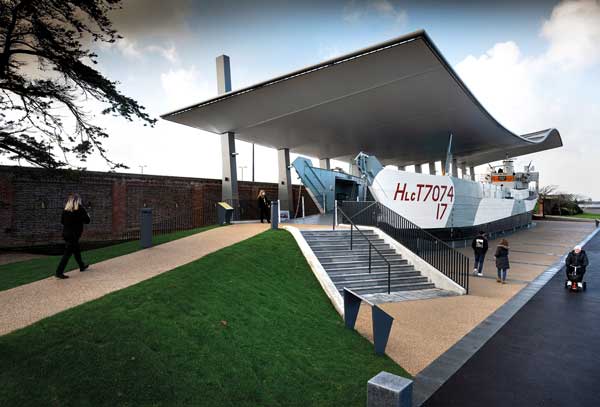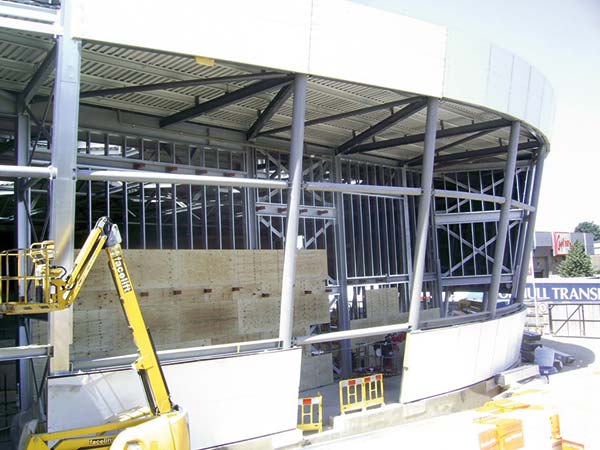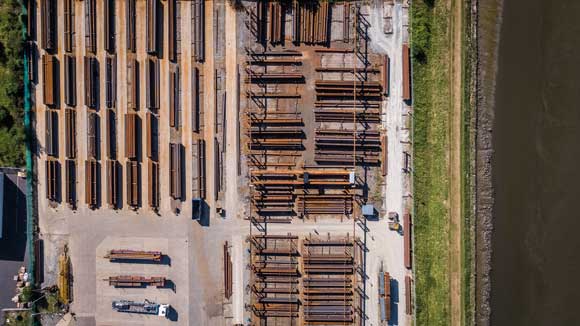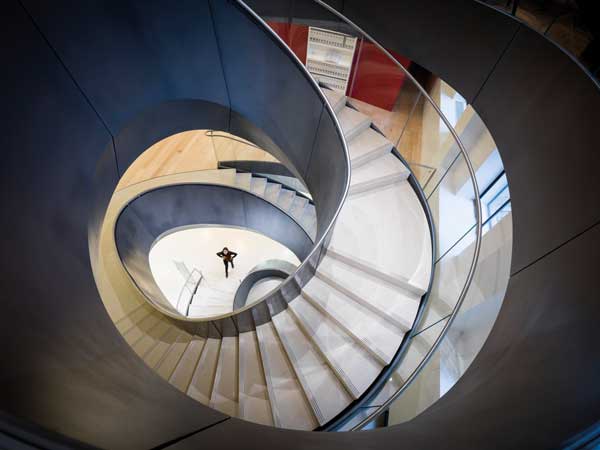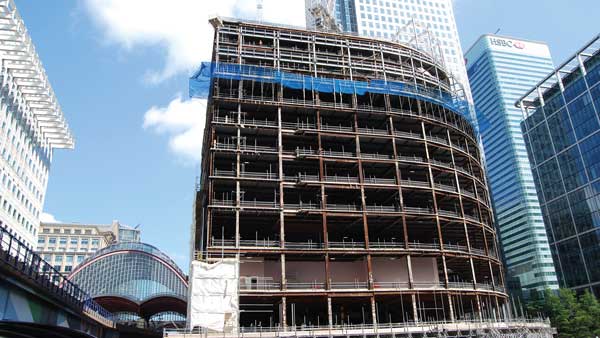SSDA Awards
MERIT: LCT 7074 Canopy, The D-Day Story, Portsmouth
A slender steel canopy protects and highlights the sole surviving Landing Craft Tank (LCT) from the D-Day landings.
FACT FILE
Architect: Pritchard Architecture
Structural engineer: Mann Williams
Steelwork contractor: Hillcrest Structural Ltd
Main contractor: Ascia Construction Ltd
Clients: The National Museum of the Royal Navy, Portsmouth City Council
Sitting adjacent to the D-Day Story Museum on Southsea (Portsmouth) seafront, a cantilevered steel canopy showcases the conservation of the sole surviving Landing Craft Tank (LCT) from the D-Day landings on 6th June 1944.
The brief entailed the design of a protective canopy structure that covers the vessel and its visitors from inclement weather, together with providing clear access along the entire length of one side for LCT 7074 to be manoeuvred into her final resting place.
The aesthetics of the canopy required an elegance and simplicity that is empathetic to its sensitive surroundings, while still having a presence that physically relates to the robustness and mass of the ship itself.
A locally-listed historic wall to the rear of the canopy provides weathering protection to the lower part of the tapered steel columns and the hull of the LCT. The initial design appraisal calculated a minimum 6-degree angle of protection for the canopy covering from the edge of the ship. This was required to protect visitors against the weather and prevent further deterioration of the vessel.
Structural steelwork provided an efficient and cost-effective design solution for the canopy structure, owing to its high strength-to-weight ratio, which facilitated the slender yet robust form of construction.
“Although a plethora of structural solutions were explored, a steel frame was finally opted for as it was decided that the slender profile of the canopy would be much better served by bespoke steel girders,” says Mann Williams Engineer Iasonas Bakas.
“The inherently lighter steel construction made the long cantilevers achievable, maintaining the thin edge profiles required by the architectural design.”
The canopy frame primary elements consist of a series of fabricated front and rear tapered cantilever arms. To the front and rear elevations, curved perimeter 219 CHS members fit between the arms and a full roof bracing system provides stability to the frame.
The canopy is supported on one side by 12 bespoke tapered fabricated mast columns, each 12m-tall and weighing 7.5t, formed from 25mm-thick plates. The columns line through with the piers of the historic wall behind, keeping one side of the ship clear of visual distraction and providing uninterrupted views of vessel from the roadside.
The tapered fabricated front rafter arms cantilever up to 13m with a robust preloaded bolted splice positioned 1.6m from the column face. These 300mm-wide plate girders are 1m-deep at the column face and taper down to 200mm-deep at the ends.
A high specification galvanized and painted corrosion protection system, workshop applied to the canopy steelwork, provides an effective corrosion protection solution for the required 50-year design life.
A high tensile fabric covering provided a low carbon option for the canopy compared to materials such as glass or profiled metal cladding. The underside of the primary roof steelwork was detailed with small, profiled angle cleats at 300mm-centres to support the fabric sail membrane.
The judges say, a floating canopy supported by raking steel pylons reminiscent of beach defences of the past announces this new museum.








