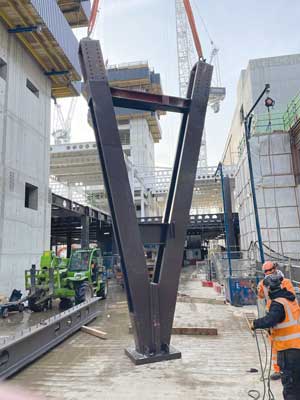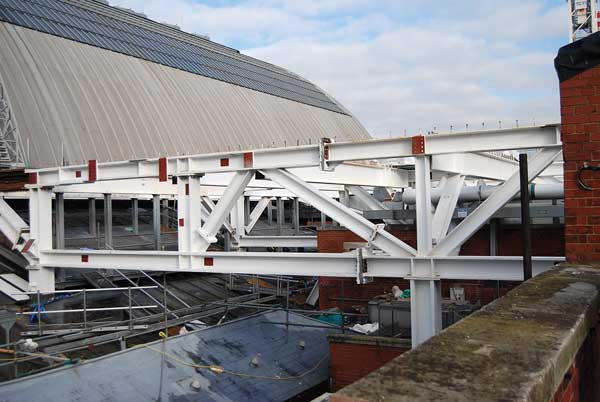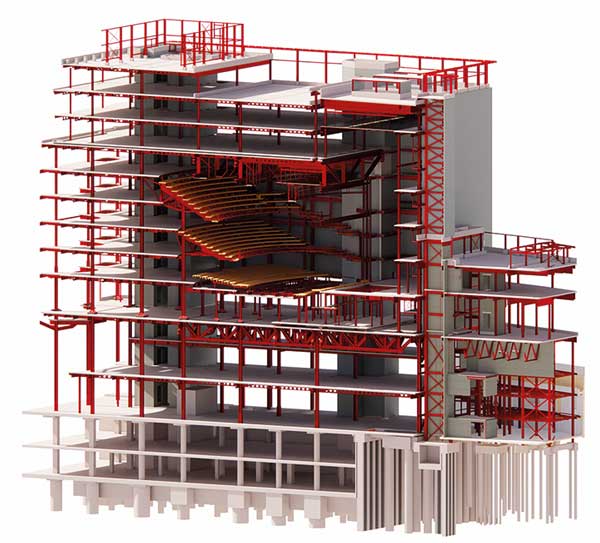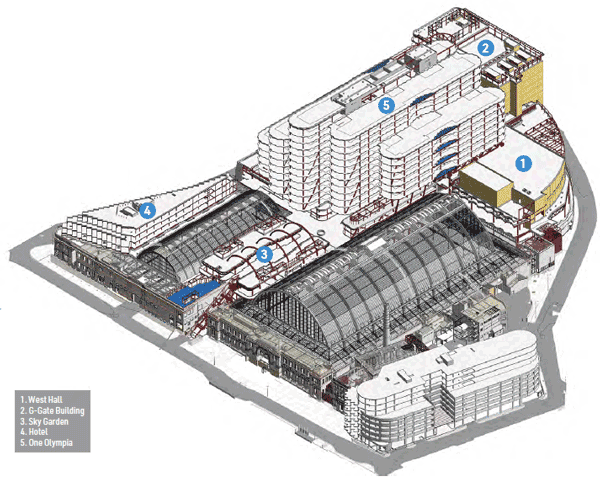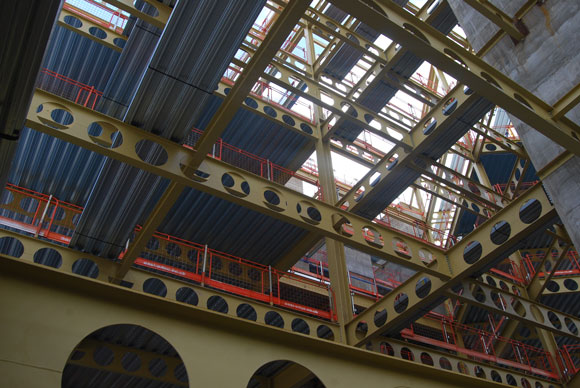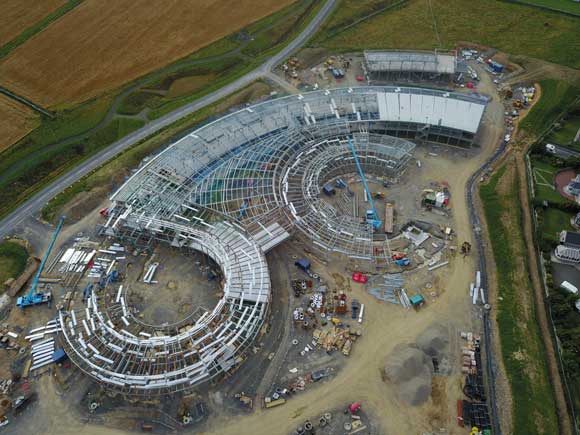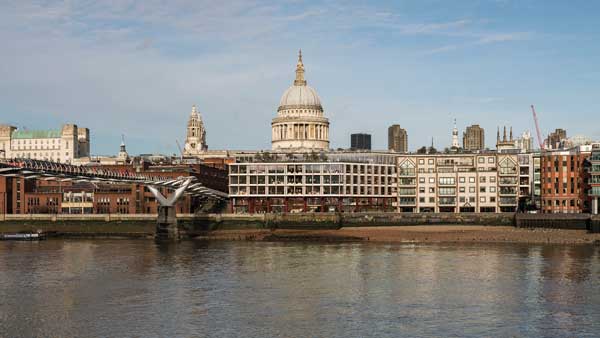Projects and Features
Olympia gets future-proofed
A number of new steel-framed structures will create a cultural hub, including a theatre and music venue, at one of London’s oldest exhibition venues.
FACT FILE
Olympia redevelopment
Main client: Yoo Capital & Deutsche Finance International
Architect: Adamson Associates
Main contractor: Laing O’Rourke
Structural engineer: Robert Bird Group
Steelwork contractor: BHC
Steel tonnage: 20,000t
Big changes are afoot at Olympia, one of London’s oldest exhibition venues, which first opened its doors in 1886.
A masterplan is in full-swing that will redevelop the site into a new cultural district for west London, forming a hub for the creative industries in art, music and entertainment.
With multiple world-class performing arts spaces, community rehearsal spaces for non-profit performance groups, affordable work space, a jazz club and restaurant, and independent eateries and shops, the developers say Olympia will be a home for everyone.
Overall, the works are being undertaken around and above Olympia’s three main exhibition halls – Grand Hall, National Hall and West Hall, which remain open throughout the construction programme.
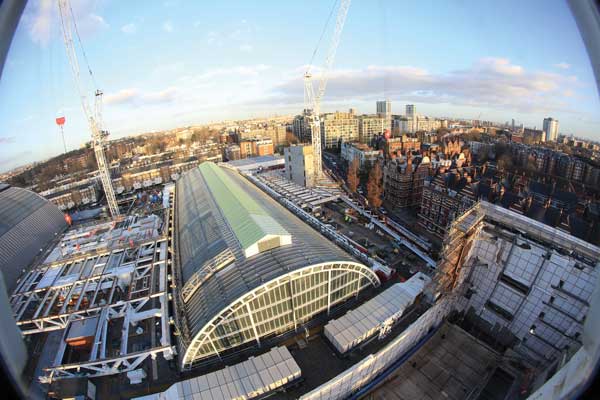
Another hall – Empire Hall – has been demolished, making room for some of the extensive new facilities that are being added to the site.
“It’s all about maximising the available space,” explains Robert Bird Group Director Nick Cole. “Even taking into account the demolition of one hall, space is at a premium and we have had to build many of the new facilities at second floor level, sitting above existing buildings.”
Building over and around listed exhibition halls that are also hosting events has made this project logistically challenging on a number of fronts. The delivery of materials has had to be organised around numerous onsite trades, while the proximity of residential properties, and road and railway assets, has meant any crane movements must avoid lifting outside of the project footprint.
Working on behalf of main contractor Laing O’Rourke, steelwork contractor BHC is fabricating, supplying and erecting more than 20,000t of steelwork for this project, the biggest job it has ever undertaken in the capital.
The company’s steel erection programme began with the West Hall, a steel-framed extension to the Grand Hall that was completed in 2011. Retaining the first-floor exhibition space, the roof of this building has been removed and a new second and third floor music venue constructed in its place.
In the completed scheme, the West Hall’s retained exhibition space will be connected to all of Olympia’s other exhibition halls forming one large continuous first-floor events venue.
Likewise, the site’s ground floor is inter-connected and will be used for logistics space for deliveries and access to basement car parking.
Using the existing column grid, a series of trusses has been installed above the West Hall exhibition space, supporting the new second floor venue and its third-floor balcony mezzanine. Creating the new roof of the West Hall venue is a series of long-span plate girders, weighing up to 30t each.
This new and enlarged structure is supported on the existing columns but, as they were originally designed to support just a roof, they have been strengthened with concrete encasements, along with bigger foundations.
“Having an exhibition hall sat beneath a 4,000-capacity music venue has meant they both need to be isolated from each other. The floor of the music venue is sat on acoustic bearings, supported on the top of the trusses, while further acoustic separation is provided by the structure’s precast walls,” explains Mr Cole.
Abutting the West Hall, and one of last steel elements to be erected is the G-Gate building, which will accommodate an events space (at first-floor level), a theatre at second- to seventh-floor, and finally three uppermost levels of office space.
This part of the Olympia site was previously used as car parking and will now accommodate one of the largest new theatres to be built in London since the 1970s. Similar to the West Hall, acoustic isolation is an important detail for this structure. The theatre will be isolated, not just from the exhibition space it sits above and the offices above, but also from the West Hall music venue that sits next door.
Isolating the theatre from its surroundings, the columns and cores are sat on acoustic bearings at second- and eighth-floor levels.
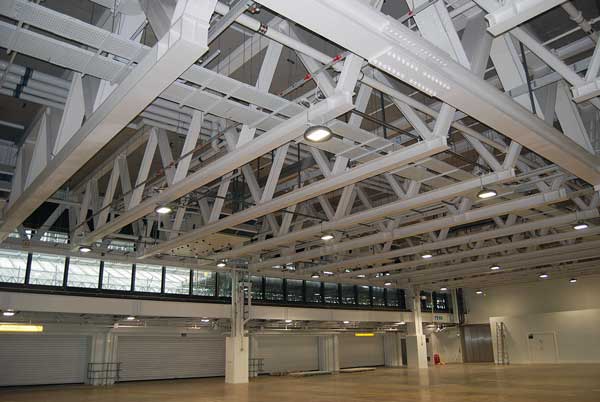
The structure’s steel beams and columns are set at three separate grid patterns for each of the different uses. Long-span transfer trusses, positioned on the second and eighth floors support and accommodate the change in column positions.
Access to the theatre and music venue, which are both located at second-floor level, will be via a new rooftop sky garden, which will create a new focal point for the cultural hub, restaurant and bars.
Wrapping around part of the National Hall’s vaulted roof, the Olympia roof garden also spans across the gap between this hall and the neighbouring Grand Hall. The rooftop structure is supported on a series of plunge columns that have been threaded through the existing listed structures below.
The plunge columns support a series of high-level trusses that form the platform for the roof garden, allowing it to float above the historic structures below.
These trusses are 30m-long × 2m-deep and have been installed in between numerous items of rooftop plant and air handling equipment, which has to remain in place.
“In order to assist in their transportation and complete their installation efficiently, each truss was brought to site in three pieces and spliced together once they were in their final position,” says BHC Project Manager Bobby McCormick.
The roof garden will accommodate food and drink outlets, shops and restaurants over two floors. As a nod to the two adjacent historic hall’s roofs, it will be spanned by a glazed steel arched roof. Access to this new high-level space will be from Hammersmith Road and Olympia Way via a new steel-framed feature staircase.
Situated adjacent to the roof garden and positioned above the National Hall’s annex, there is a three-storey steel-framed hotel.
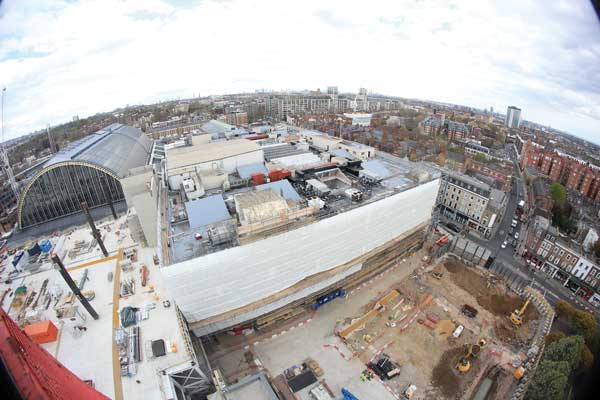
Overlooking both Hammersmith Road and Olympia Way, the structure is founded on a series of 30 × 20m-long plunge columns. These are threaded through the Grade II listed National Hall annex structure below and support a rooftop transfer grillage of beams that allows the hotel to ‘float’ above, and be independent of, the existing listed buildings.
“The plunge columns that have been threaded through the National Hall and Grand Hall had to be positioned in areas that wouldn’t interfere with the building’s existing floor plan,” explains Mr Cole. “Coordinating with the hall’s management, we also had to install the new columns during periods when no exhibitions were being held.”
The transfer grillage supports the three-level hotel, which is designed around a 2.5m × 5m column grid pattern. Built around a centrally-positioned concrete core, steel beams support metal decking and a concrete topping for a composite flooring solution. Most of the scheme has used precast flooring, but the hotel and the theatre foyers are the exception, as metal decking was considered to be a more efficient solution in these areas.
Possibly the most eye-catching new element of the entire redevelopment is One Olympia, the fifth major steel element of the project which BHC is erecting. Sat behind the Grade II listed retained façade along Hammersmith Road, this new structure infills the zone previously occupied by the demolished Empire Hall. As it is in the middle of the development, One Olympia abuts all of the other steel elements, bar the hotel.
Including a new main vehicular entrance for Olympia, the new steel-framed structure incorporates a ground-floor logistics level, that also provides a route into the new basement car park, while above there is an exhibition level at first-floor, conference space at second- and third-floor and then 10 levels of office accommodation.
Numerous trusses, up 28m-long form the exhibition and conference level’s large column-free spaces, while the uppermost trusses also support the smaller column grid pattern of the office floorplates. The trusses weigh up to 60t each, and were brought to site in fully-welded halves.
The upper office levels are divided into five lozenge-shaped fingers and are stepped in height, with two reaching 12 floors, two reaching 13 floors and only the central finger topping out at floor 14.
Because of its proximity to the West Hall, the most westerly part of One Olympia’s offices span over the music hall and are supported on three 23.9m-long mega-columns, 750mm × 750mm fabricated box sections, that are positioned within the venue.
Some of the northern parts of the offices also span over the Grand Hall and, to avoid any further interaction with listed building, a series of V-shaped columns support the offices as they cantilever over the hall. Adding some further design challenges, the office floors also cantilever over the public realm by up to 12m, thereby maximising the available space for the public realm and the office floorplates.
The Olympia project is due to open in 2025.
- acoustic bearings
- acoustic separation
- BHC
- composite flooring
- concrete encasement
- constrained site
- Exhibition Centre
- grillage
- hotel
- infill
- Laing O'Rourke
- Leisure
- London
- mega columns
- Metal decking
- mezzanine
- multiple grid patterns
- plunge columns
- precast flooring
- Redevelopment
- Robert Bird Group
- roof garden
- steel erection
- theatre
- transfer grillage
- trusses
- v-shaped columns









