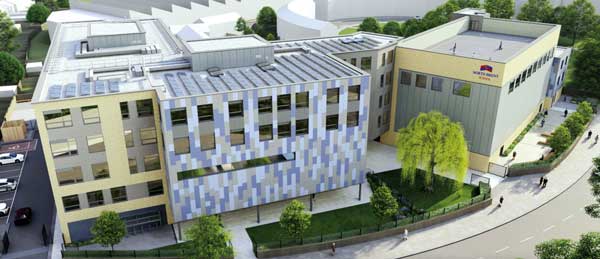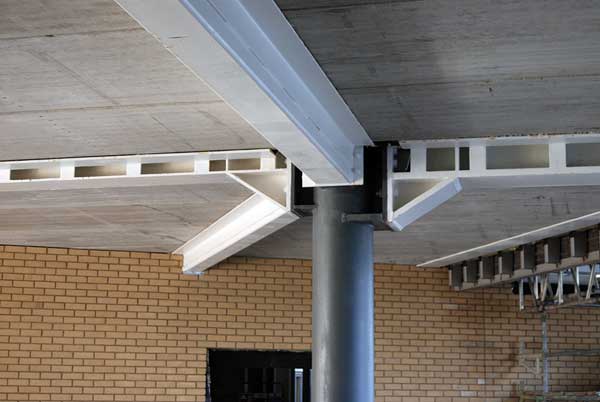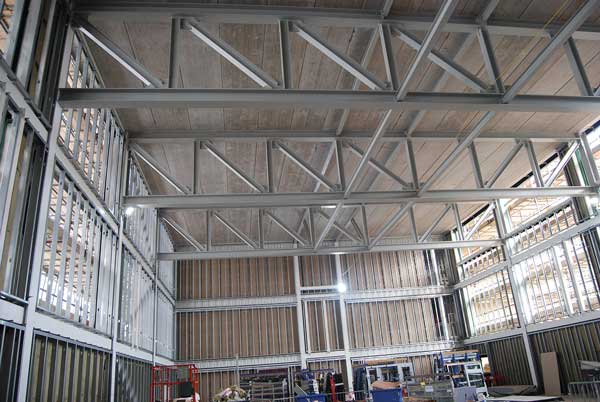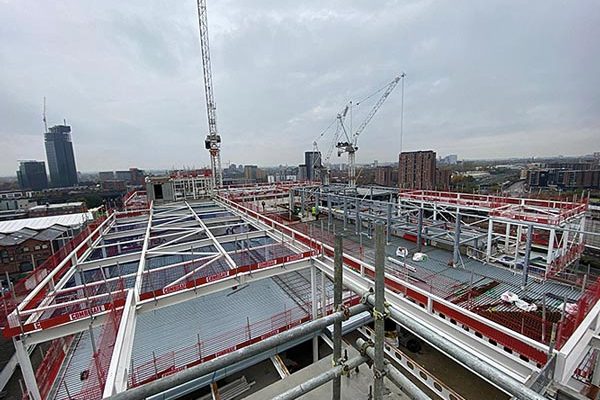Projects and Features
Steel stacks up
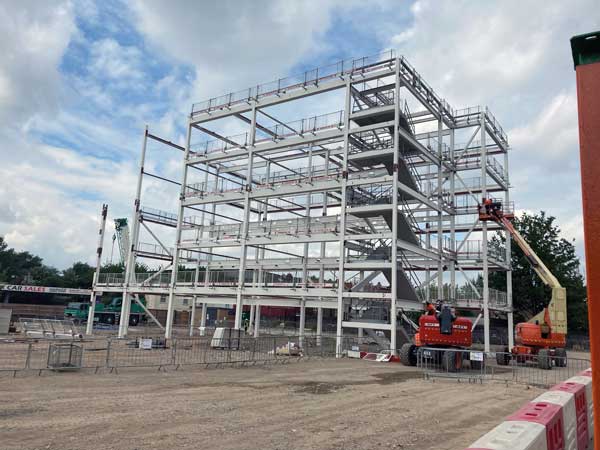
Structural steelwork’s numerous attributes have come to the fore on a school project in north west London, where the material has helped produce an efficient design on a confined site.
FACT FILE
North Brent School, London
Main client: Department for Education (DfE)
Architect: BAM Design
Main contractor: BAM Construction
Structural engineer: BAM Design
Steelwork contractor: Elland Steel Structures
Steel tonnage: 760t
The education sector is currently buoyant with a raft of new and replacement school projects currently underway across the country and with more on the horizon.
The majority of these projects are steel-framed, as the material has traditionally been a popular choice with designers and clients. According to the latest Market Share survey, in 2022 steel frames accounted for more than 50% of all education construction in the UK.
Clients and designers specify steel as it offers speed of construction, often allowing a new school or building to be completed within a single academic year.
Other factors that make the material ideal for the education sector include the ease with which long-span column-free spaces can be formed, which are required for sports halls, dining areas, main halls and many other areas.
In teaching blocks, light steel internal walls can be removed, allowing a building to have the flexibility to reconfigure classrooms into larger spaces, if future requirements change.
All of these attributes have come into play on the design of the new North Brent School in London, which is a steel-framed five-storey development. The project is currently under construction and consists of two linked blocks that together form an overall L-shaped structure.
The site was previously occupied by a 1970s-built office building that was demolished as part of the scheme’s early works. In order to save time, the existing piled foundations were left in place and new piles were installed around them.
However, many of the new steel structure’s columns are located directly above existing piles and this required a number of bespoke pile caps, that bridge over the obstructions, to be designed and installed.
When complete, the new school will accommodate 1,150 pupils, including sixth form students who will have their own dedicated floor within one of the blocks.
BAM Construction is the main contractor for the project, working alongside BAM Design, who is the scheme’s structural engineer and architect.
Together, the team has designed and constructed a number of school projects, but this one is slightly different, as BAM Design Senior Design Manager Richard Owen explains: “Our traditional format for schools includes three-storey teaching blocks and standalone sports halls.
“However, on this project, the site is a confined inner city plot that didn’t offer much space, so we’ve stacked all of the amenities into a five-storey steel-framed structure.”
To this end, the sixth form teaching spaces are positioned on a floor that is sandwiched in between a triple-height ground floor sports hall and a rooftop multi-use games area (MUGA).
The sports hall is spanned by a series of 18m-long × 3m-deep trusses that creates the column-free space for the hall and also supports the smaller column grid pattern required for the teaching space above.
The steel beams that span the classrooms support the MUGA, which was positioned at fourth floor level as there is limited space elsewhere.
The main columns throughout the scheme are spliced at third floor slab level, and in this part of the structure the top members protrude above the teaching floor and support a brick clad wall that surrounds the MUGA. A netting system will span across the top of the rooftop sports zone, allowing it to be an outdoor area open to the elements, but preventing balls from escaping.
Adding some extra space for the sixth form students, this block also contains a double-height common room, which has been designed to accept a mezzanine floor in the future. This added flexibility, means the area could be converted into a two-storey element if required.
Adjoining the sports hall/sixth form block, there is a bridge structure that connects it to the main L-shaped teaching building. With classrooms on the four upper floors, the ground level of the bridge structure is open, allowing pedestrian access into the school’s inner courtyard.
Further highlighting the scheme’s efficient stacked-up design approach, the teaching block incorporates a double-height main hall at first floor. A series of 18m-long × 600mm-deep plate girders spans the hall and supports the columns for the third and fourth floor classrooms above.
Providing more flexibility to the scheme, the main hall has a moveable partition, that allows the space to be converted into two separate rooms if needed.
At ground floor, the L-shaped teaching block, accommodates the school’s main entrance, administrative offices, kitchen, dining area and a library.
The ground floor is also set-back behind a series of feature CHS columns, forming a colonnade in front of the main entrance.
Similar to the sixth form teaching floor, the majority of the L-shaped block’s four upper levels of teaching spaces are designed around a regular 8m column grid pattern, with a central 2.8m-wide corridor separating two rows of classrooms.
Elland Steel Structures fabricated, supplied and erected 760t of structural steelwork for the project and also installed the school’s precast flooring planks. The precast units provide an exposed soffit throughout the school and this flooring solution was chosen by the design team, in conjunction with BAM Design MEP, as the most energy efficient method of complying with the London (Heathrow) design weather file.
Stability for both of the school buildings is derived from a combination of the diaphragm action provided by the flooring and strategically placed bracing. The cross bracing is predominantly located in corridors, stairwells and toilet areas.
The design has avoided putting any bracing in classroom partitions, which has provided the scheme with the flexibility to remove these walls in the future, if required.
Summing up, BAM Design Senior Revit Technician Tudor Motei, says: “Collaboration and coordination have been key on this project, as all of the team and sub-contractors have been able to share the same design model.
“This has helped with the installation of the steelwork and the precast flooring, as both have pre-designed openings to accept the school’s M&E.”
North Brent School is scheduled to open in time for the autumn 2023 term.
Analysis and design of trusses
At the North Brent School, trusses have been used to create a column-free space for the sports hall and support the teaching space above. Liam Dougherty of the Steel Construction Institute provides some pointers on the design of this common form of construction.
Trusses are typically used to control deflections, transfer very large loads to supports or to provide clear spans over considerable distances, such as found in aircraft hangers. Typical span-to-depth ratios range from 10 to 25.
Although many trusses are simply supported in a braced frame, trusses may be used in combination with the columns to form a “portalised” frame in the in-plane direction, providing stability to the frame and resisting lateral loads on the structure. In this case both chords will be connected to the column and must transfer axial loads from the chords. In this arrangement the columns will be subject to significant bending moments. The buckling length of the column is generally much larger than the system length, depending on the ratio of the truss depth to the clear height to the underside of the truss. Chapter 20 of the Steel Designer’s Manual includes charts to determine the column buckling length in a portalised arrangement.
At the North Brent School, a Pratt truss has been selected which, under the gravity loads, has the longer diagonals members in tension and the shorter vertical members in compression. In a Warren truss, all internals are inclined and subject to alternate tension and compression. The internal compression members in a Warren truss are longer than those in a same depth Pratt truss, so perhaps larger, but there are fewer internal members overall, so less fabrication. A Warren truss generally has more free space which may be used to pass services or similar.
Connections between members in trusses are generally the expensive part of the fabrication, especially if open sections are used with the webs vertical. At the North Brent School, gusset plates were welded to the chords and the internal members notched – the web and central part of the flanges removed – so that they could be fitted over, and welded directly to, the gusset plate. A less aesthetically appealing solution is to orientate the webs of the chords horizontally. If both chords are then selected as the same member size, angles or channels may be welded to the outside of the chords, on both faces.
Further guidance on the design of trusses is given in Steel Industry Guidance Note 28 and the Steel Designers Manual.








