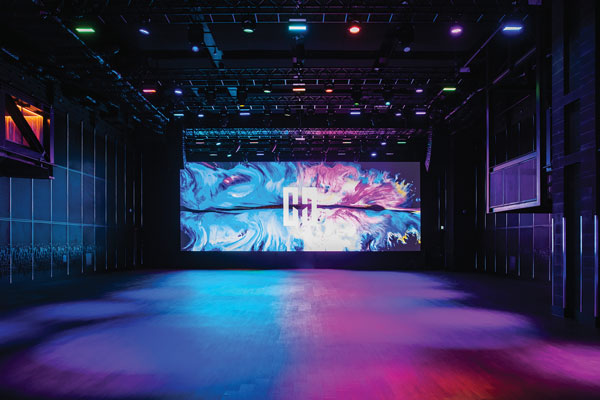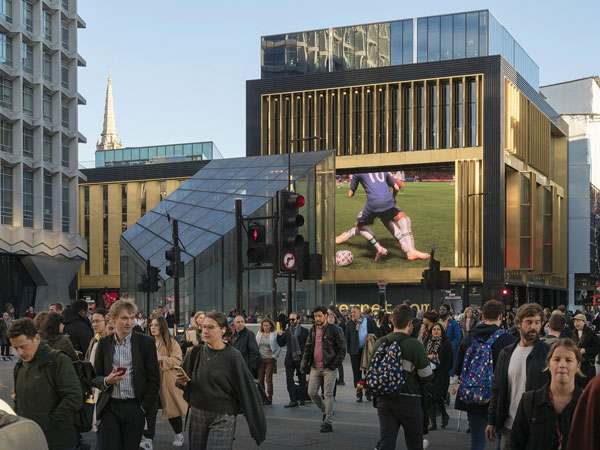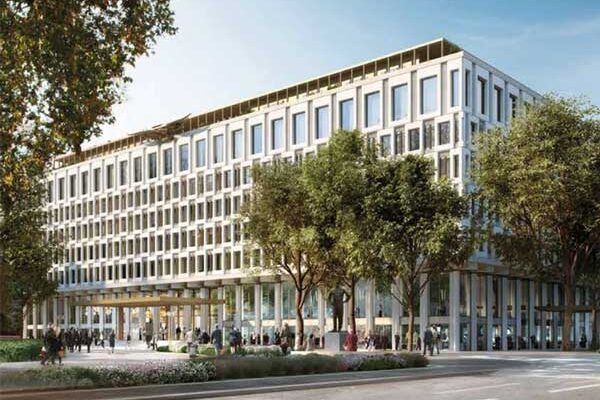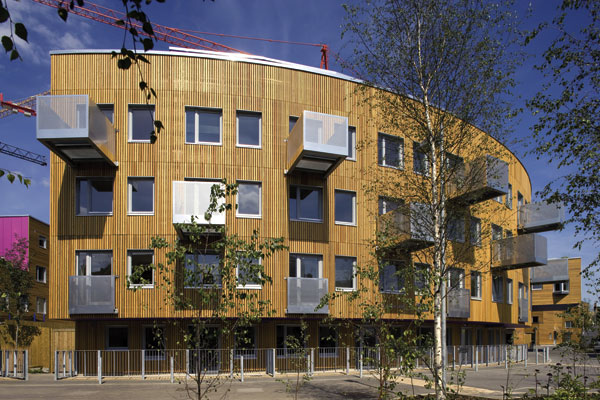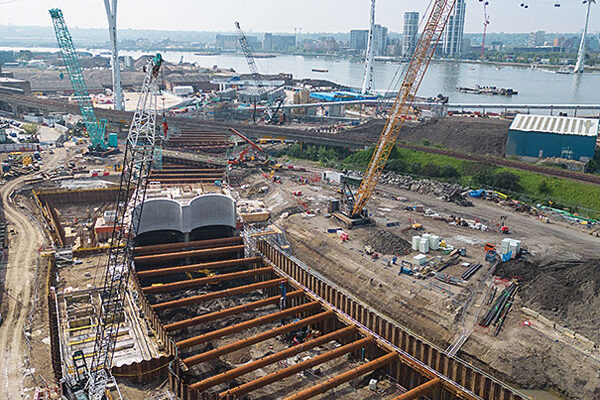SSDA Awards
COMMENDATION: The Outernet, London
Music, arts and culture are at the heart of a four-building development that sits adjacent to London’s Denmark Street, a thoroughfare steeped in musical heritage and also known as Tin Pan Alley.
FACT FILE
Architect: Orms
Structural engineer: Engenuiti
Steelwork contractor: Severfield
Main contractor: Skanska UK
Client: Consolidated Developments Ltd
Entertainment spaces form a key element of Central London’s The Outernet, which overall provides around 23,230m² of mixed-use space, spread across four buildings and a large combined basement.
The largest of these venues is the Urban Gallery, a four-storey column-free space that forms part of Building A, which is a seven-storey steel-framed structure that also contains hotel, office and restaurant spaces.
Effectively the face of the project, The Urban Gallery is a flexible, interactive events space that contains one of the world’s largest LED screen installations.
“The urban gallery’s concept is built on the musical and creative past of Denmark Street and provides a venue relevant for the 21st Century,” says Orms Project Architect and Associate, Andrew McEwan.
“A series of sliding doors allows the Urban Gallery to be open to the general public or closed for private events, while the moving three-storey high louvres situated above the doors can be open for most of the day and evening allowing the gallery to essentially be a covered outdoor area. They bring a real sense of theatre to the building.”
One of Building A’s columns in the north-west corner sits directly above a lift shaft for adjacent Tottenham Court Road tube station and so foundations were out of the question and it is consequently hung from cantilevering steelwork.
Some large beams in the gallery, up to 34t in weight, connect to this hanging column and transfer the loads from above onto adjacent columns.
“These beams are so large because they also support the 24 moveable louvres, that weigh four tonnes each. Consequently, there are some considerable loads being transferred to the box section columns,” says Engenuiti Associate Ian Hamilton.
A series of three 24m-long two-storey high trusses form the lid to the gallery, with parts of the building’s upper floors accommodated within their depth.
The Urban Gallery fills roughly two-thirds of Building A’s footprint, with a smaller area to the south formed in a traditional beam and column configuration around a central core. The rear part of the building, as well as part of the top three floors, accommodates an hotel, alongside offices, conference spaces and a top floor restaurant.
The subterranean parts of the scheme dictated the construction programme and methodology. To construct the scheme efficiently and within the timescale a top-down method was adopted, whereby the basement was dug-out while the steel frames for Buildings A and B were simultaneously erected above.
The basement houses the steel-framed box-in-box HERE at Outernet venue. This 18m x 30m column-free, three-storey high entertainment space is acoustically isolated from the Crossrail and Northern line tunnels that sit below and adjacent to the basement and sits upon over 250 individual bearings.
In summary, the judges say the complex Outernet project at the heart of London’s nightlife district, cleverly integrates a spectacular immersive digital Urban Gallery above a large performance space built between two underground rail lines, and a grassroots music venue within the sensitively preserved, heritage neighbourhood.








