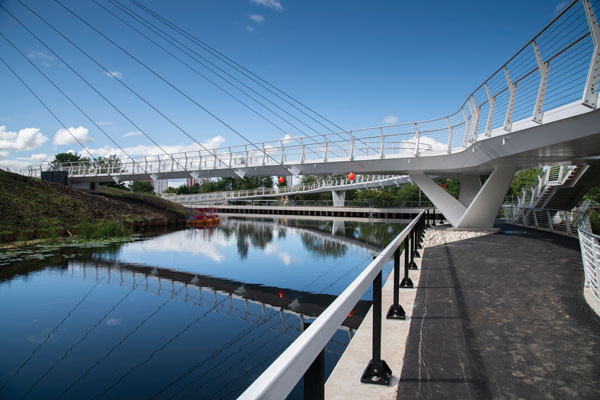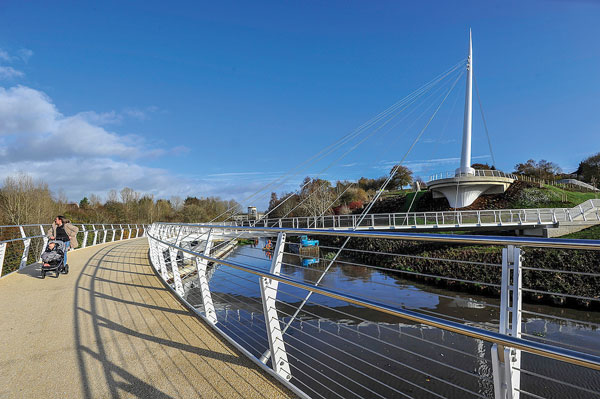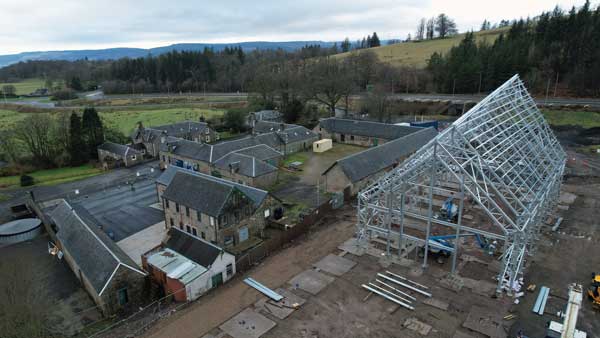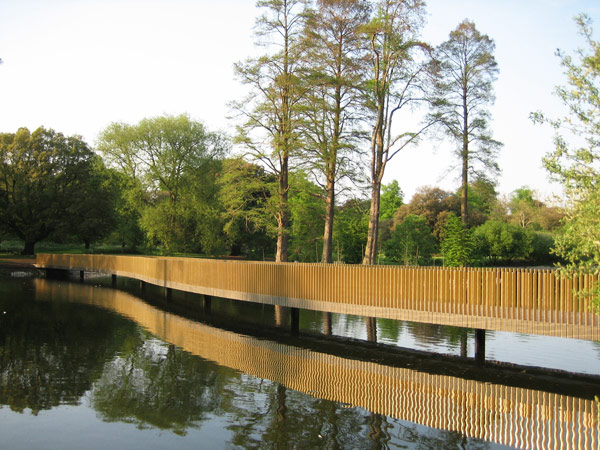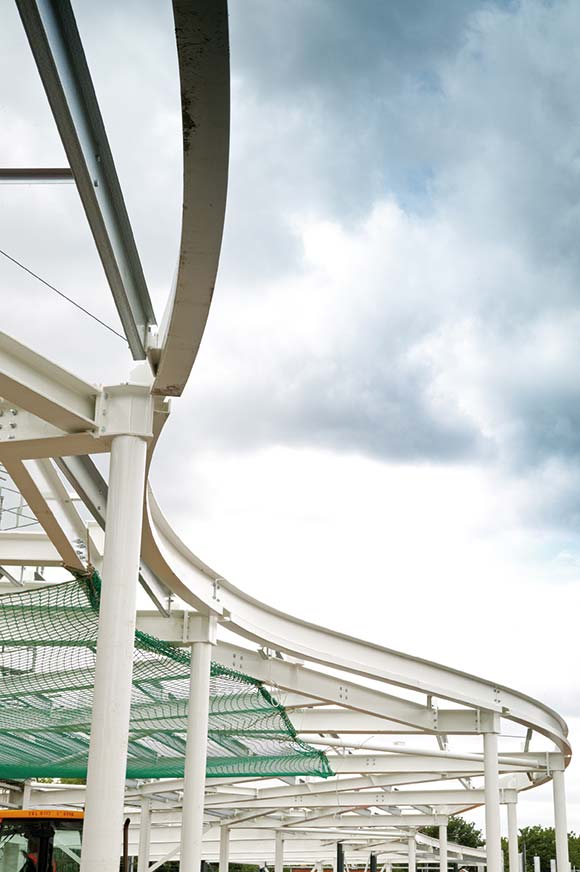SSDA Awards
AWARD: Stockingfield Bridge, Glasgow
Bringing significant improvements to the local communities of north Glasgow, a new cable-stayed bridge completes the final link in an important and much-used towpath.
FACT FILE
Architect: Jacobs
Steelwork contractor: S H Structures Ltd
Main contractor: Balfour Beatty
Client: Scottish Canals
Funded by the Scottish Government through Sustrans, and the Glasgow City Council’s Vacant Derelict Land Fund, the £13.7M Stockingfield Bridge reconnects the communities of Ruchill, Gilsochill and Maryhill in north Glasgow and completes the last link in the Forth and Clyde Canal towpath.
The two-way spanning cable-stayed pedestrian and cycle bridge opens routes for leisure and to employment opportunities in the west end and city centre. The 3.5m-wide bridge comprises two curved single span decks suspended on a network of cables connected to a single inclined pylon situated on the east bank of the canal.
The new crossing allows pedestrians and cyclists to cross the canal at towpath level rather than having to exit the towpath to use a potentially dangerous road tunnel.
The topography of the site was one of the many challenges faced by the project team. The significant difference in level from the top of the site to the towpath led to a cable-stayed design with a 35m high pylon. At that height, the pylon was potentially unstable in high winds.
To overcome this, the natural terrain was used to create a 5m-high platform at the base of the pylon which was tied back into the hillside. This was developed to improve the overall aesthetics of the bridge while providing the community with a viewing platform and, crucially, mitigating the structural effects of wind.
The client was keen that community engagement played a vital part in the project’s ultimate success. Residents and community groups were consulted from concept to completion giving them a real sense of ownership. High on the residents’ original wish list were attractive landscaping, a viewing point, and the inclusion of public art, all of which have been provided.
In addition, to ensure that the space is safe for female users, the project team worked with a Glasgow violence against women and girl’s charity, Wise Women. As part of this collaboration, local women visited the site and provided feedback on lighting, access, and layout.
The existing site included an area of waste land. This has been landscaped with the introduction of trees, shrubs, and hedges, 65% of which are native species, which provides a safe, public space, where anyone can access the community observation platform to enjoy the canal and surrounding area.
Following the initial community engagement 14 submissions were received for potential artwork to be included on the site with eight being selected. These include ceramic panels and paving stones based upon community-produced artworks.
The steel fabrication and assembly of the bridge and mast also presented a number of challenges. Heavily plated structures, such as the bridge’s curved, tapering, trapezoid-shaped twin decks, are prone to weld shrinkage and distortion during fabrication.
The use of bespoke jigs, welding control and dimensional monitoring were all employed to eliminate the risks. The project team also redesigned the internal stiffening configuration of the bridge decks to reduce the number of longitudinal stiffeners and transverse diaphragms, used to control plate buckling, by up to 50%. This reduced not only the steel weight, saving both cost and carbon, but also, crucially, the amount of welding required, which in turn reduced heat induced distortion.
“Other materials for the bridge were considered, such as concrete and timber,” says S H Structures Sales Director Tim Burton. “Steel was selected as it was the most structurally efficient and cost-effective solution.”
The construction team considered various options for the installation methodology. Taking into consideration time, cost, safety and environmental issues, the solution chosen required the temporary closure of the canal. The waterway’s sides were protected with sheet piles and, using carefully selected fill material, temporary working platforms, or causeways, were created within the waterway to facilitate the bridge construction.
The complex nature of the project combined with the restricted sloping site demanded close collaboration between the various contractors to ensure the project was installed safely and efficiently.
The reduction of carbon within the construction played an important part in the design and the selection of materials. Various initiatives were introduced to reduce the carbon footprint of the project, through design. As well as the redesign of the bridge decks’ internal stiffening, these included the reuse of the temporary causeway material as part of the site’s landscaping, the use of recycled materials in the asphalt and the use of more sustainable cement replacements in the concrete mixes. The project also recycled 3.75 tonnes of plastic waste.
Officially opened on 3rd December 2022, the project has been overwhelmingly welcomed by the community it serves, who demonstrated their support for the project by turning out in their hundreds to witness the opening ceremony.
Summing up, the judges say this is a well-conceived, finely executed project providing significant practical and social value with new links between disconnected communities and much needed pedestrian and cycle routes across a canal and adjacent road.








