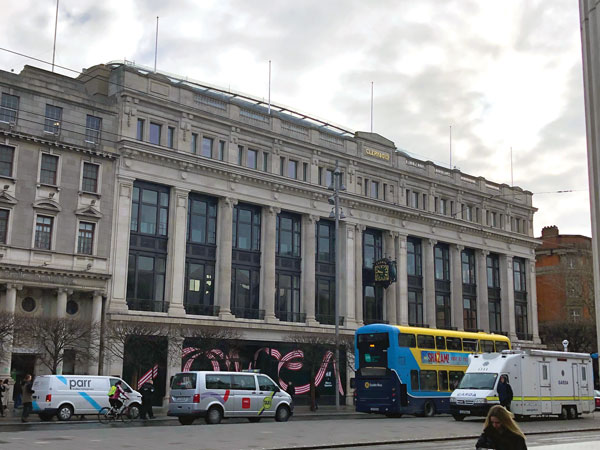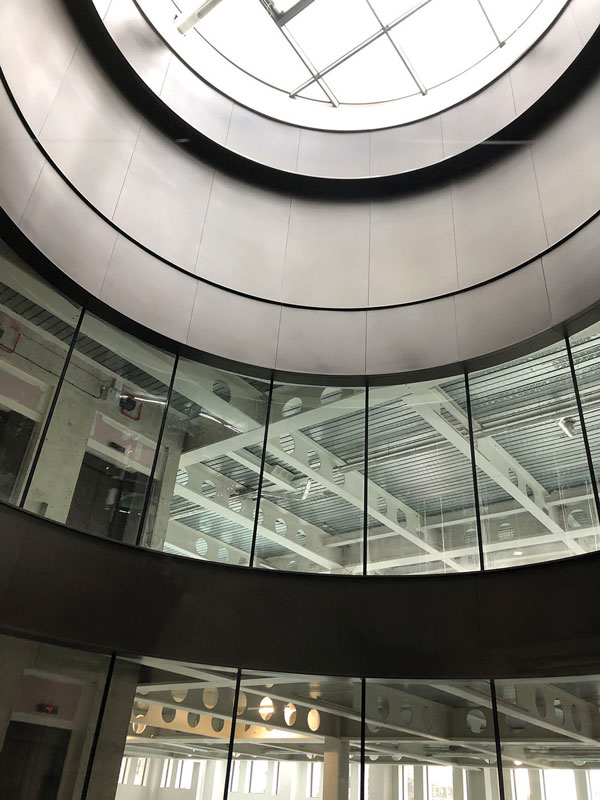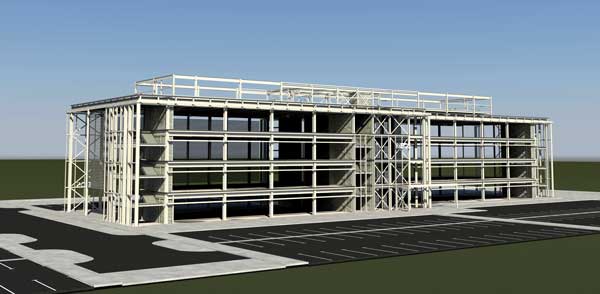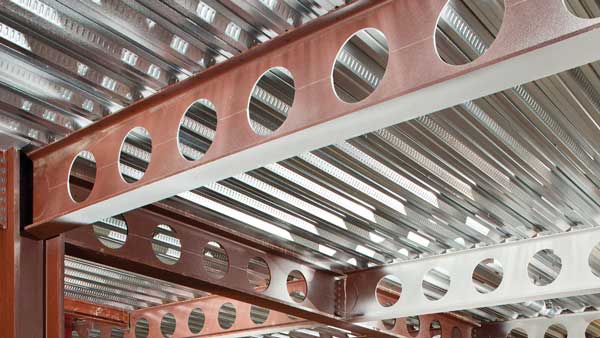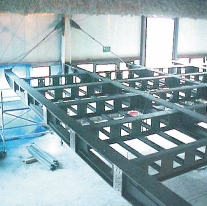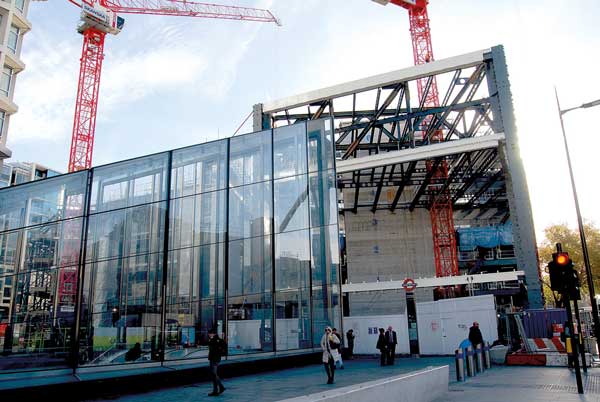SSDA Awards
COMMENDATION: Clery’s Quarter, Dublin
One of the world’s first purpose-built department stores has been refurbished with structural steelwork to create a new city centre mixed-use development.
FACT FILE
Architect: Henry J Lyons
Structural engineer: Waterman Moylan
Steelwork contractor: Kiernan Structural Steel Ltd
Main contractor: Glenbrier Construction
Client: Oakmount
Opened in 1853, but largely rebuilt in 1922, Clery’s department store was for many years a Dublin landmark that sadly closed its door to shoppers in 2015.
A major refurbishment has brought the building back to life as the centrepiece of a new mixed-use development. The work included the removal of alterations built in the 1940s and 1970s to bring the protected structure back to its original architectural expression.
The building was then vertically extended with a new third, fourth and fifth level along with a glass cylinder atrium, lift cores, and a bespoke curved roof structure. Overall, the floor area was increased from 10,000m² to 16,500m².
As the existing structure could not support the vertical extension, the new frame had to be threaded through the existing structure and supported on new micropile foundations. The new perimeter columns could only be positioned behind the existing columns to maintain the façade and minimise their impact on the existing floorplates.
To minimise the new foundation work, a lightweight solution was required for the new vertical extension. This, along with a requirement for long-span beams from the façades to the central cores led to a steel-framed solution to deliver the scheme and minimise the impact on the existing structure.
“The scheme, to vertically extend while retaining as much of the existing frame as possible, could only have been realised utilising a structural steelwork framing system,” says Waterman Moylan Associate Anthony Byrne.
“The ability to retain over 60% of the existing structure through application of the steel framing meant that the upfront embodied carbon for the development was limited to approximately 400kg CO₂e/m², which would put it on the lower band of structural embodied carbon in direct comparison to similar commercial and retail developments.”
After removing the existing cores, it was necessary to maintain the stability of the overall structure by including a new steel vertical bracing system before the new cores were installed.
Notably, a new steel frame was installed behind the existing façade and raked back to these temporary stability elements. Following the construction of the new framing, these restraint elements were integrated into the permanent scheme via cantilever trusses installed to create a viewing platform behind the length of the retained façade. This helped integrate the façade restraint steelwork into the permanent diaphragm.
The new three steel-framed floors were constructed using long-span cellular beams from the new columns adjacent to the perimeter façade to the internal core areas. The use of cellular beams facilitated service integration to maximise the beam depth, while minimising the floor zone. The curved bespoke roof structure was also constructed using cellular beams supported on the perimeter columns and cores.
The judges say the architectural intent sought to repair and renew the original building, adding a sympathetic vertical extension, turning the former department store into high-quality mixed-use accommodation.








