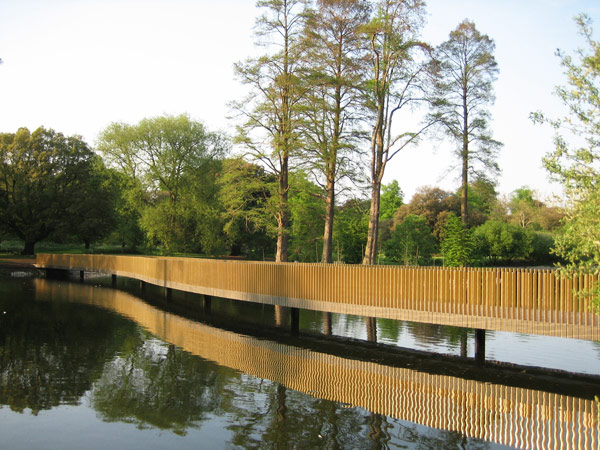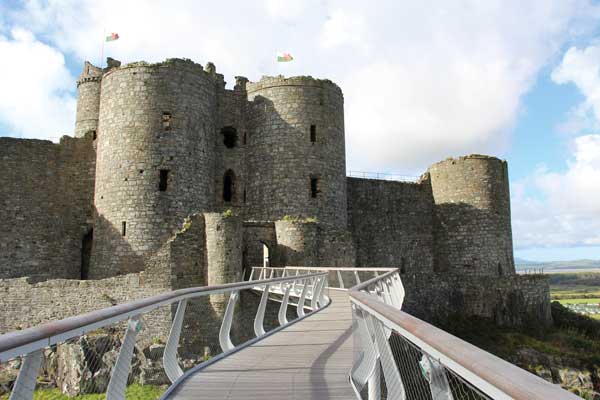News
Innovative crossing for Kew Gardens
London’s Royal Botanic Gardens at Kew has a new landmark bridge crossing one of its many landscaped lakes.
The 70m-long bridge is called the Sackler Crossing in recognition of the foundation that enabled its construction, the Dr Mortimer and Theresa Sackler Foundation.
London-based architect John Pawson, who is known for his minimalist style designed the structure, while Buro Happold provided the detailed engineering design and specification.
“This is an exceptional project,” Simon Fryer, Associate in the Buro Happold bridge engineering group said. “It’s been challenging in a lot of ways but I think we’ve helped create an amazing structure.”
The bridge crosses a lake which is hydraulically linked to the River Thames. Prior to construction, it was fully drained and a causeway installed to aid the building programme.
A series of nine driven 457mm diameter steel piles were inserted, and these are extended as columns above the water level. On them rests 30t of structural steelwork that forms a framework onto which a granite deck is bolted.
Driving the piles was one of the biggest challenges according to Mr Fryer. “Due to the clay soil on the lake bed, the piles couldn’t be removed once inserted and so it was vital the contractor accurately positioned them,” he said.
However, to safeguard against any piling error, Buro Happold built-in tolerances in the structural frame to allow for up to 10cm movement.
The black granite deck is made up of sleepers each weighing 130kg. To accommodate the curves in the bridge’s plan, gaps taper across the width of the deck. A total of 990 aluminium bronze uprights are bolted to the structural frame and act as pedestrian handrails.














