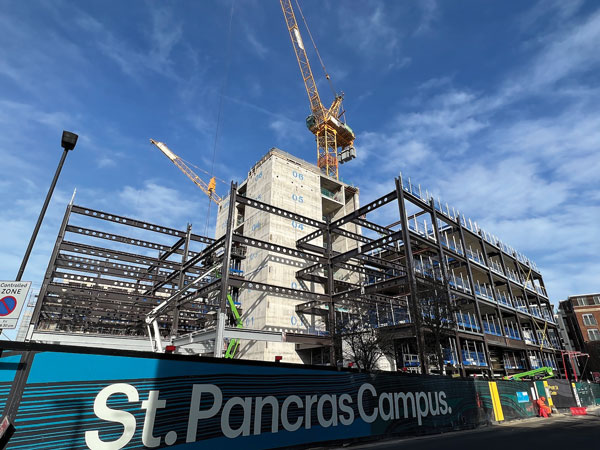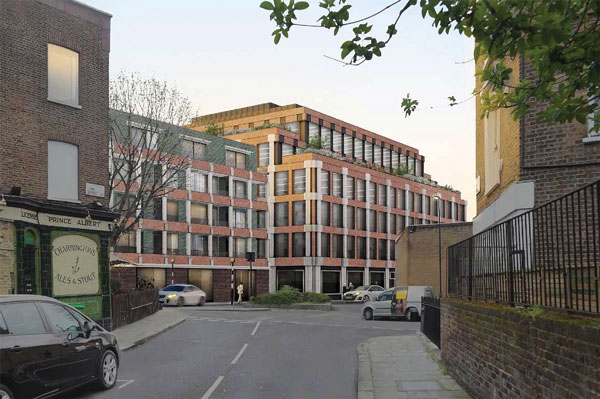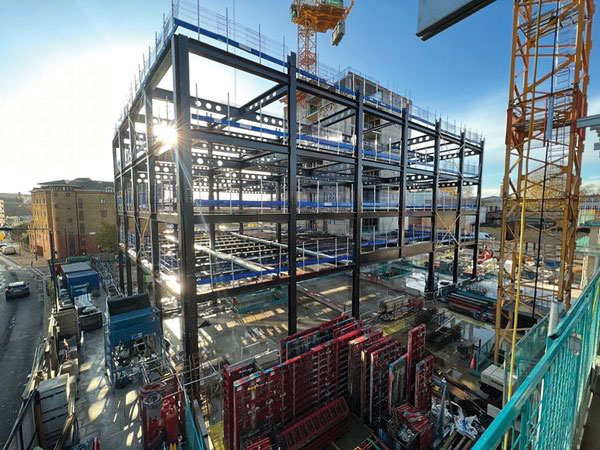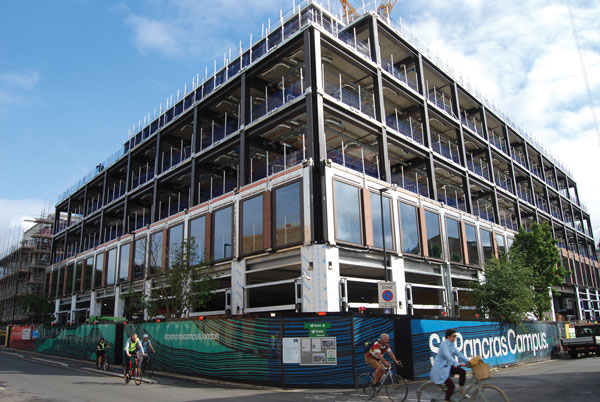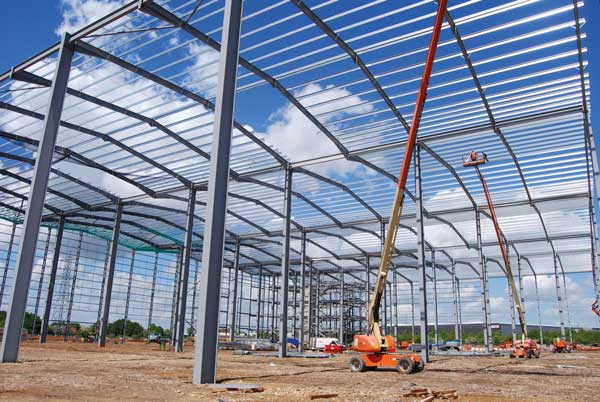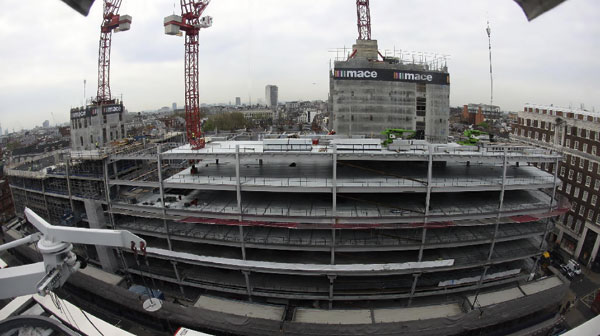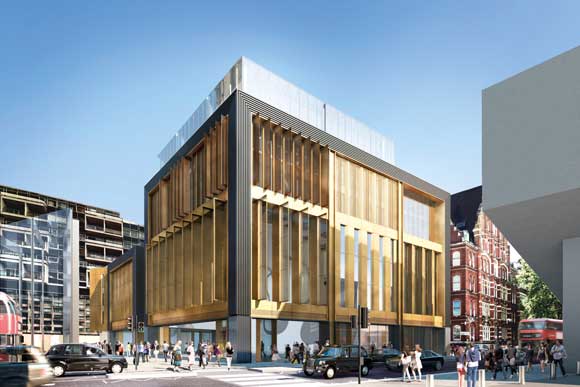Projects and Features
Steel maximises office floorplates
The use of structural steelwork has created the desired industrial-looking interior and long spans for the commercial element of the St Pancras Campus mixed-used scheme in London.
FACT FILE
St Pancras Campus, London
Main client: W.RE
Architect: Caruso St John
Main contractor: BAM Construction
Structural engineer: AKT II
Steelwork contractor: Elland Steel Structures
Steel tonnage: 2,000t
What was previously an under-used former industrial area, north of St Pancras and King’s Cross railway stations, is today a vibrant mixed-use destination and a home for many well-known international companies.
Numerous commercial, retail and residential developments have brought new life to the district, while the knock-on effect has meant new schemes are also underway in the surrounding area.
Separated from the main St Pancras developments by the Regent’s Canal, a new £100M scheme, combining commercial, residential and workspace elements is set to transform a city island block formerly occupied by light industrial units.
Known as St Pancras Campus, developer W.RE’s scheme consists of a five-storey steel-framed office block that sits adjacent to two concrete-framed residential buildings.
The various buildings are linked together by a common basement, while above ground, the scheme will introduce a new micro park to the neighbourhood.
Designed by Stirling-Prize winning architects Caruso St John, the St Pancras Campus is said to have a classic feel, utilising handset brickwork in the residential elements and sandstone and precast concrete for the commercial buildings.
“As the development has two concrete frames and a steel frame being constructed simultaneously, it resembles two separate jobs on one site,” explains BAM Construction Senior Site Manager David Webb.
“It also means we have more deliveries than we would have using one framing solution, and they all have to be coordinated and managed for a site that’s surrounded by busy roads.”
A steel-framed option for the office block was chosen for a number of reasons, one of which was the need to maximise the floorplates with large column-free spaces. This resulted in an internal column grid pattern of 11.8m × 11.8m.
The steel frame also forms an architectural feature as it will be left exposed throughout the structure, creating a modern industrial office environment. Enhancing this design, the steel to steel connections are for the most part hidden, allowing the frame to have a clean smooth appearance.
The completed office floorplates will also have exposed concrete soffits, where the bottom flange of the steel beams are expressed, alongside exposed building services, which are accommodated within bespoke cellular beams. This exposed design led the design to use 200mm-deep hollowcore precast planks with in-situ topping as the flooring solution.
Elland Steel Structures (ESS) has fabricated, supplied and erected 2,000t of steelwork for the office block. The company also sourced and installed the precast flooring planks.
Speed of construction is a recognised benefit of using a steel-framed solution and on this project the swiftness of the programme was aligned with and coordinated around other trades.
This meant for the erection programme, ESS divided the building into halves, completing one portion of the steel frame to fourth floor level and then installing the precast planks. The ESS team then began erecting the second half, leaving the erected part of the frame free for the follow-on trades to begin their work.
Once the second half was erected and the flooring installed, the fifth floor and roof were then completed in a similar two-sequence manner.
With little or no room for onsite material storage, steelwork arrived on a just-in-time basis and was erected directly from the delivery truck using the office block’s dedicated tower crane.
Based around a centrally-positioned stability-giving core, the steel frame begins at ground floor level, sitting above the concrete basement substructure.
Sat atop a suspended slab, the building’s ground floor is a double-height space throughout. It is divided in half by a vehicular access route and loading bay that will serve the other buildings on the scheme as well as four light industrial units accommodated on the ground floor.
The position of the loading bay has impacted the design of the floor level above.
“The east side of the first floor requires higher headroom above the loading bay and the services that have to cross from the light industrial units into the core, which led to the use of metal decking in this part of the scheme,” explains AKT II Project Engineer Annie Johnson.
The industrial units, one of which has a mezzanine level, are located on the north side of the building, while on the southern elevation, fronting Royal College Road, there is a large office entrance lobby containing a café.
Above the double-height ground level, first, second and third floors accommodate office floorplates, based around a regular column grid pattern.
Levels four and five have the same column grid, although they also include set-backs, allowing the building to have two outdoor terraces on each floor. These features required the introduction of transfer beams to support the columns above that are not on the regular grid pattern.
Sharing the roof (sixth floor) with a plant deck, the building has a south-facing event space that will offer excellent views of central London. In order to create an uninterrupted glazed frontage, a 15m-wide clear span (the longest on the project) has been created with a single steel beam.
Aiming to achieve a BREEAM ‘Excellent’ rating, the development will make use of air source heat pumps, solar panels and blue and green roofs.
Utilising a high-performance façade together with onsite energy generation that feeds an all-electric system, the development will help to support an increasingly decarbonised grid.
Summing up, Sascha Lewin, W.RE CEO says: ‘This place-making opportunity to re-imagine a 1980s industrial site has sustainability and social value at its heart. We are delighted to be playing our part in ESG with onsite energy generation and the sustainable employment opportunities in the form of our apprenticeship schemes, which will provide employment and training opportunities for people during construction but also going forward.”








