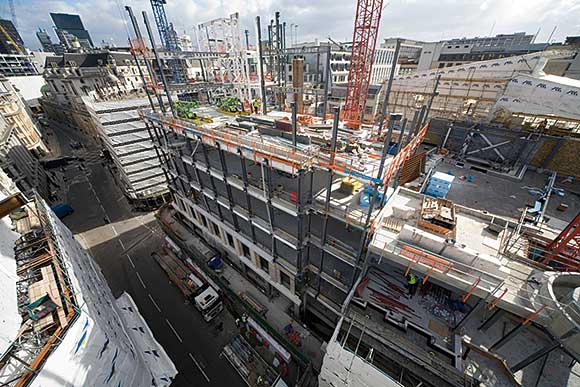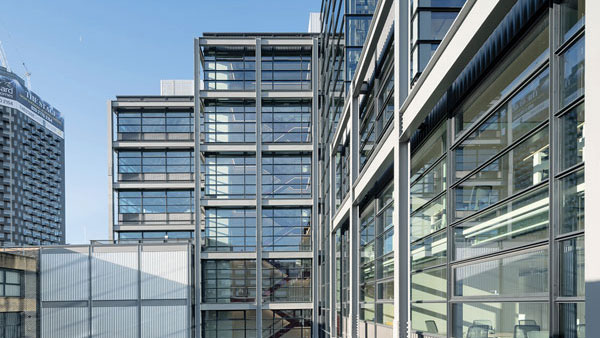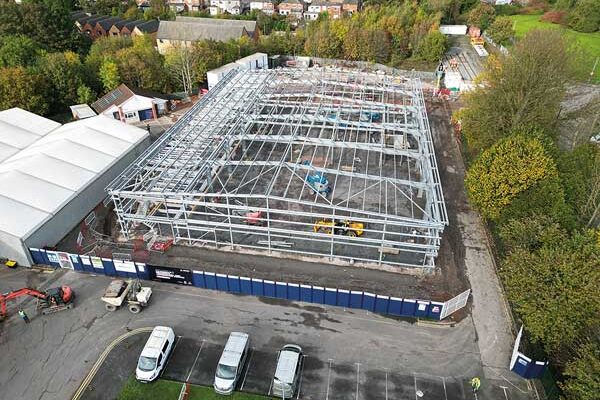Projects and Features
Warehouse flexibility
Speed of construction and the ability to create efficient column-free spaces were two of the reasons why a warehouse scheme in north London chose a steel-framed solution
FACT FILE
Urban Logistics Tottenham, London
Main Client: Graftongate and Paloma Capital
Architect: Michael Sparks Associates
Main contractor: Wilten Construction
Structural engineer: PRP UK
Steelwork contractor: Adstone Construction
Steel tonnage: 300t
Whether it’s the speed and ease of construction or the long-span flexibility the material can efficiently provide, structural steelwork continues to be the framing solution of choice for industrial and logistics warehouses in the UK and Ireland.
Traditionally, steelwork has dominated the single storey non-domestic building (warehouses) market and during 2023 it had an impressive 94.6% market share.
According to the annual survey commissioned by Steel for Life and the British Constructional Steelwork Association, and conducted by independent market research consultants Construction Markets, this important sector accounts for almost 50% of the overall UK structural steelwork market by tonnage.
Attributes such as cost-effectiveness, adaptability and its contribution to the circular economy through reuse and recycling are all factors that continue to be valued by developers, contractors, designers and building users alike, making steelwork the go-to material for warehouses.
All of these factors have come to the fore on a project in north London, where Wilten Construction, working on behalf of Graftongate and Paloma Capital, is building seven speculative industrial warehouse units, which are aiming to achieve a BREEAM ‘Excellent’ rating.
Paloma Capital Director Charles Lunnon, says: “Warehousing remains the most attractive mainstream UK real estate sector and inner London has the greatest disconnect between supply and demand. This project presents a very rare opportunity to develop a high-quality logistics scheme to address demand.”
Graftongate Development Manager Alex Thomason, adds: “Urban Logistics Tottenham will deliver first class logistics accommodation in a strategic location with exceptional transport links.”
The site is a 30 minutes-drive time from central London and situated on the edge of the major regeneration scheme at Meridian water. It has direct access to the A406 North Circular and easy access to junction 25 of the M25.
Explaining the choice of steelwork, Wilten Construction Project Manager Mick Callcott, says: “We could have designed and built these units in another material, but using anything other than steel wouldn’t be cost-effective.”
“The construction programme for this scheme is 42 weeks and we could not achieve this without using a steel-framed solution.”
Starting onsite in October 2023, Wilten Construction initially had to prepare the brownfield site, before the steel-framed structures could be erected.
Over the years, the site has had a number of uses, mostly industrial, and so a number of old buildings had to be demolished. Interestingly, a long-forgotten World War Two air raid bunker was discovered under part of the plot. This concrete structure had to be broken-out before the site was vibro-compacted and the foundations installed.
Supported on 2m-deep pads, the steelwork erection programme was completed in eight weeks. Adstone Construction fabricated, supplied and erected 300t of steelwork for the project.
Totalling approximately 5,570m2, the seven warehouse units are arranged within two portal-framed structures, one housing three spaces and the other building accommodating four.
A steel frame design allows for considerable flexibility and this scheme is no exception. Although both buildings have provision for internal partition walls to be included, if there is a tenant requirement for a larger unit size, the walls can be omitted, without any adverse effect to the overall steel frame.
“Internal columns that support the partition walls can be removed to create larger units, as they are not structurally integral to the buildings,” explains PRP UK Director Himanshu Patel.
Although they have different widths, both buildings are 81m-long structures. The first building to be erected was the larger 28m-wide structure that accommodates three units.
Its all-important internal column-free space is created by a series of 28m-long rafters that also form the duo pitched roof. Brought to site in halves, the rafters were assembled on the ground before the complete sections were lifted into place using a 50t-capacity mobile crane.
Operating within the footprint of each building, as the site is confined and space is at a premium, the same crane erected all of the project’s steelwork.
The other building (accommodating units 4, 5, 6 and 7) has a similar portal-framed design, but is slightly narrower at 22m-wide. In a similar procedure to the first building, a series of rafters were again brought site in halves and spliced together before being erected as completed sections to create the open-plan internal space.
The smaller building originally had the same roof design as the other structure, but it now has a mono-pitched roof, that slopes down towards the rear of the structure. A planning requirement wanted this design alteration, in order to reduce the height of the structure that is nearest the residential properties, located close by.
Internally, both buildings feature a 4m-wide mezzanine level, offering office and additional warehouse space for each of the seven units. The raised levels are compositely formed, with steel beams supporting metal decking and a concrete topping.
Access to the office spaces is provided by stairs situated within precast concrete cores, while internal steel staircases serve the upper warehouse areas. Offices in units 1 and 3 are also served by lifts, while all of the other unit’s mezzanines have provision for lifts to be installed if required.
The seven units are due to be complete and ready for occupation in August 2024.















