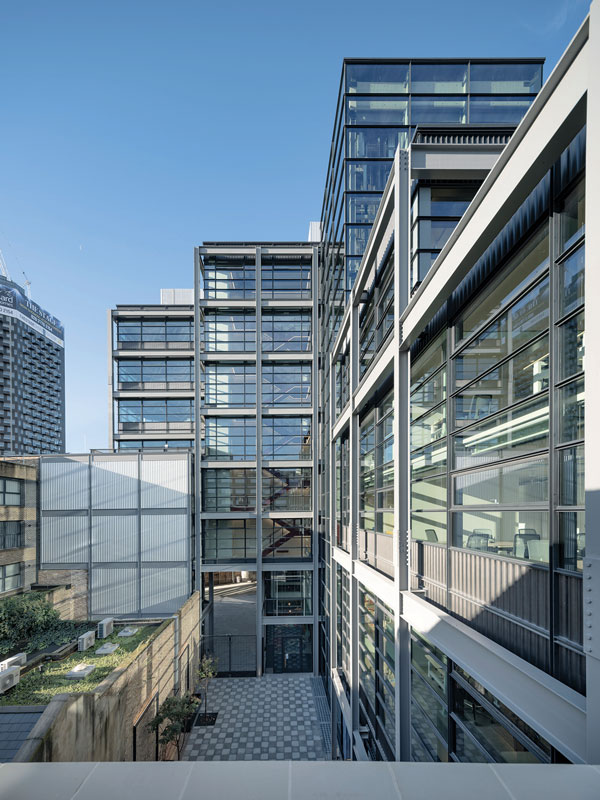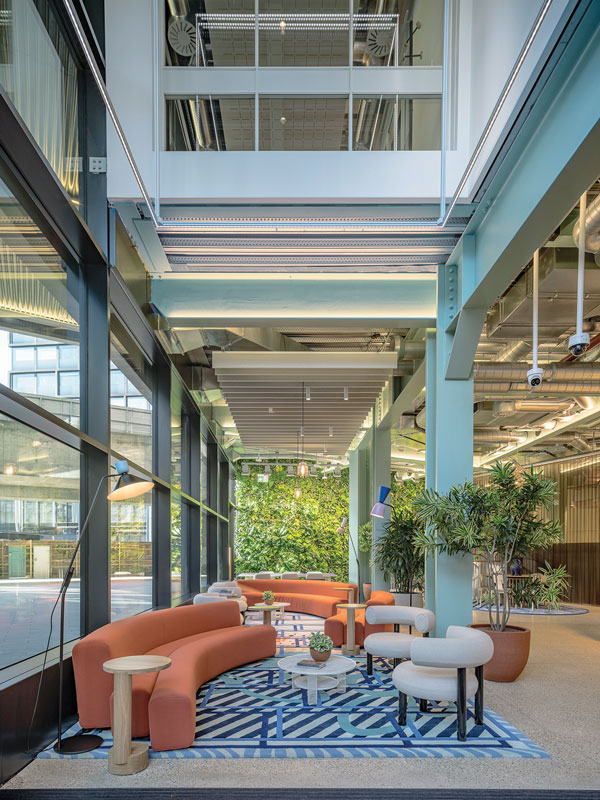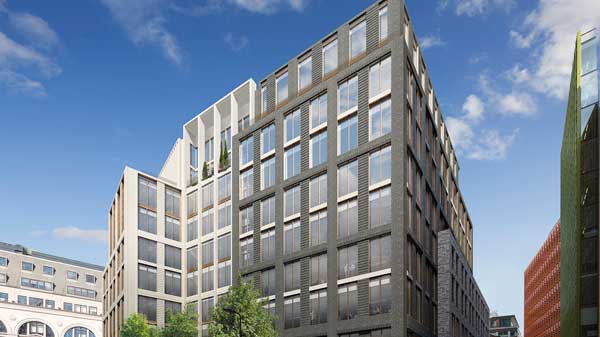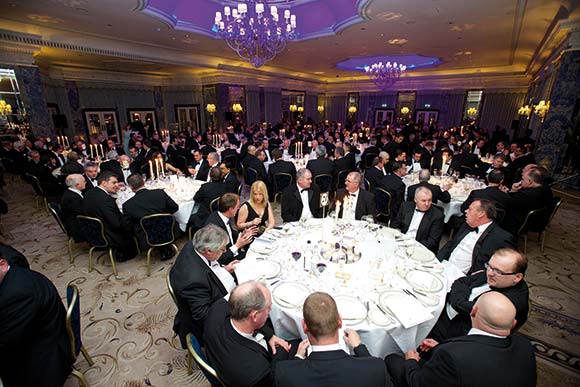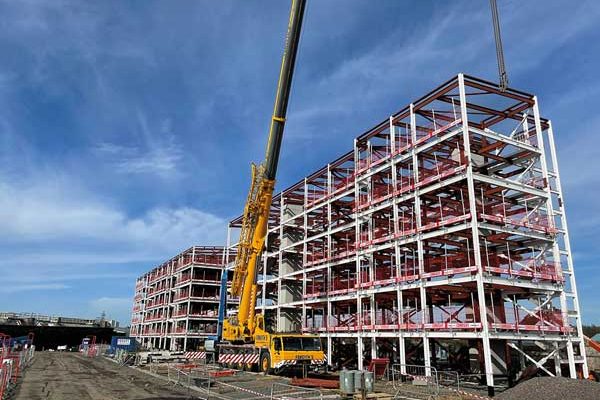SSDA Awards
COMMENDATION: Montacute Yards, London
Comprising new offices, retail outlets and a warehouse, alongside the refurbishment of a Grade II listed Georgian townhouse, a Shoreditch brownfield site has been integrated into the wider public realm.
FACT FILE
Architects: Allford Hall Monaghan Morris
Structural engineer: Heyne Tillett Steel
Main contractor: ISG Ltd
Client: Brockton Everlast
Montacute Yards is said to celebrate the industrial heritage of Shoreditch through the creation of a two-storey warehouse. Conceived around generous volumes and featuring a steel exoskeleton, the overall project also creates two new office and retail buildings with a glazed connection, while an adjacent Grade II listed townhouse has been refurbished.
At the heart of the project’s design was the desire to express the structure, which has been articulated through the external and internal exposure of the steel frame.
A steel-framed solution is said to have been chosen as it provided the desired industrial look, was lighter than alternative solutions, suited the transfer structures that frame the elevations of the building and reduced the foundation costs.
The use of hot rolled steelwork combined with composite steel and concrete slabs was a cost-effective structural solution and through careful detailing of the steelwork connections the structure could be expressed, reducing the costs typically associated with finishes.
Structural thermal break-pads carefully detailed into the connections at the façade, allow the steel exoskeleton to be achieved without affecting the thermal performance of the building. The heavily constrained site and limited loading space meant the project required a building which could be erected quickly, with bulk deliveries at appropriate times, which again suited a steel-framed solution.
The integration of the structure and services to meet architectural requirements was coordinated through a BIM process, which ensured that penetrations through the steel beams aligned with the layout of service distribution.
The external steelwork introduces complications with thermal expansion and contraction with changing weather. On other exoskeleton schemes, primary structural members have typically been detailed to resist these movements by holding them in place, and designing them for the residual internal stresses that develop.
On this scheme, movement joints were introduced into the external steel frame, to allow the expansion and contraction to occur without inducing stresses in the structure. The design was carefully considered to ensure the frames were independently stable, and could still provide vertical support to the main structure. The result is an external steel frame with members sized appropriately for their function, and a structure which can adapt to changes in external temperature.
For fabrication and erection, the structural frame was modelled in 3D in both analytical and BIM formats, allowing coordination between the design team to be fed back into the structural design model seamlessly.
The judges say an ingenious backyard development on a severely constrained unpromising site, which draws upon the industrial heritage of the area. The legibility of structure leaves one in no doubt that this is a steel building. Together, base building and fit out combine seamlessly to create a well-considered, flexible and attractive project.








