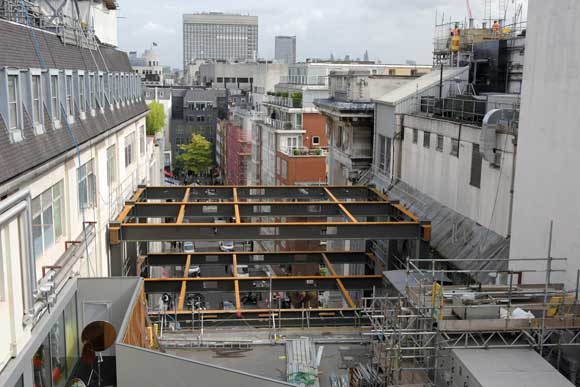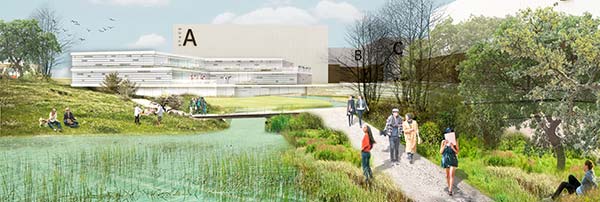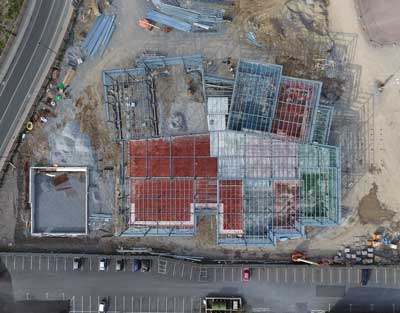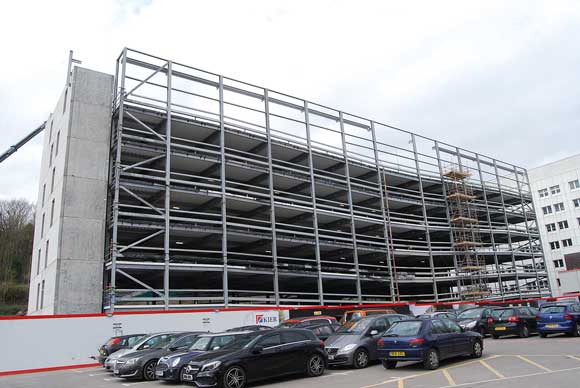Projects and Features
Rugby scores with steel
Steelwork’s speed of construction is ensuring the third phase at Symmetry Park Rugby, an important addition to the East Midlands’ logistics park portfolio, will complete on time.
FACT FILE
Symmetry Park, Rugby
Main client: Tritax Symmetry
Architect: Stephen George Partners
Main contractor: Winvic Construction
Structural engineer: Tier
Steelwork contractor: Caunton Engineering
Steel tonnage: 3,200t
Forming part of the wider South West Rugby Urban Extension, the third phase of a large logistics park is under construction by developer Tritax Symmetry.
Known as Symmetry Park Rugby, it is situated on the M45/A45 and also in the heart of the so-called logistics ‘Golden Triangle’ network, an established distribution and manufacturing area of the East Midlands.
Demand remains high for warehousing and the sector is having another fruitful year. This applies not just to the East Midlands, but throughout the UK, as there are numerous schemes currently under construction and many more in the offing.
Otherwise known as the single-storey non-domestic building market (sheds), structural steelwork remains the framing material of choice for the sector.
Traditionally, steelwork has had a market share of more than 90%, proving that developers and contractors alike, rely on the material’s speed and flexibility to form these large long-span structures efficiently and on time.
Highlighting the speed of construction that structural steelwork can help a project achieve, phase three at Symmetry Park Rugby started onsite in November 2023 and will complete in just 34 weeks.
Working on behalf of main contractor Winvic Construction, Caunton Engineering is designing, fabricating, supplying and erecting 3,200t of steelwork for this phase.
Aiming to achieve BREEAM ‘Excellent’ and EPC A+ ratings, the phase consists of three speculatively-built warehouses. They are an addition to the development’s four existing units (all built by Winvic, with two erected by Caunton), which were completed between December 2023 and February 2024.
Like the majority of logistics parks, this project is located on a greenfield site, which required an extensive earthworks programme in order to prepare each plot for the steel frame erection. This involved a large-scale cut and fill operation that created the plateaus for the warehouse structures, good yards and car parks.
“We had a lot of rain during the winter that made the ground conditions, which are mix of clay and pockets of running sand, very challenging,” says Winvic Construction Project Manager Charlie Caldicott.
“An extensive dewatering programme was required before we could install the deep drainage works for each unit.”
Ground improvement was also undertaken, before a series of mesh reinforced concrete pad foundations were installed to support the steel frames.
Working in a sequential manner, the steel erection programme commenced with Unit 5, the largest warehouse in the phase. A week later, a second erection team started on the adjacent Unit 6. Once this initial warehouse is complete, this erection team will move across the site and begin working on the Unit 7, the smallest of the three structures.
Each of the three units is a steel portal frame, with perimeter columns spaced at regular 8m intervals and with a hit-and-miss internal column configuration. A tried and tested format, this is considered to be the most efficient design for warehouse structures requiring long-span column-free interiors.
Reaching a height of 17m to the underside of the haunch, Unit 5 is the tallest and largest of the new structures. It is a 36,296m² warehouse, measuring 240m-long x 144m-wide. The warehouse has four 36m-wide spans, each supporting a curved barrel-vault roof.
Preferred to the more commonly used pitched design, an architectural and client driven decision resulted in this type of roof featuring on all of the units.
The roofs are formed with three separate rafters, brought to site individually and spliced together on the ground before being lifted into place as a complete span. The centre rafter is horizontal and the two outer members are slightly cranked, which along with the purlin cleats being placed at different heights, supports the cladding to create a curved barrel-vault design.
The complete roof rafters typically weigh 2.8t each and are erected using two 70t-capacity mobile cranes.
Overall, the heaviest steel elements for Unit 5, are a series of 19.9m-tall columns, positioned at the gable ends and weighing 3t each. On the other two units, these columns are slightly smaller, measuring 17.5m-tall and weighing 2.5t.
An identical roof erection procedure will be carried out on Unit 6 and 7. These buildings measure 251m-long × 118m-wide and 168m-long × 89m-wide respectively. The former has four 29.5m-wide spans and the latter three 29.6m-wide spans.
Two-storey internal offices are located at the northern end of each unit, differing in size from 1,645m² in Unit 5 to 897m² in Unit 7.
“The steel programme began with the offices on each structure, with the erectors then working their way down the units in a southerly direction,” explains Mr Caldicott.
“Our critical path dictated this, as we have far more fit-out work to complete in the offices and so they need to be erected first.”
Precast cores provide lift and staircase access to the office upper levels. The floors are formed with steel beams that support metal decking and a concrete topping to create a composite flooring solution. The offices also have a compositely formed internal roof, designed with an office imposed load, they provide the flexibility for more useable space if tenants require it.
As well as the internal office space, Units 5 and 6 also have a connected external two-storey 374m² hub office. Other notable features consist of 36 docks and four loading doors in Unit 5, 30 docks and four loading doors in Unit 6, and 20 docks and two loading doors in Unit 7.
Summing up, Tritax Symmetry Development Director Joseph Skinner, says: “The current market demand in this strategic industrial location remains extremely robust. These buildings are being built to an extremely high specification and will attract sophisticated occupiers who are looking for an exceptional build in a well-connected location.”
Portfolio Holder at Rugby Borough Council, Ian Picker, adds: “Tritax Symmetry is creating more highly sustainable space for business, which is excellent news for the Borough. We look forward to welcoming more organisations to the area.”
- barrel vault
- BREEAM Excellent
- Caunton Engineering
- column free spaces
- composite flooring
- concrete pad foundations
- dewatering
- distribution
- earthmoving
- East Midlands
- EPC 'A' rating
- erection programme
- greenfield site
- hit and miss design
- logistics hub
- long spans
- Metal decking
- portal frame
- precast cores
- Rugby
- speed of construction
- Tier
- Winvic Construction

















