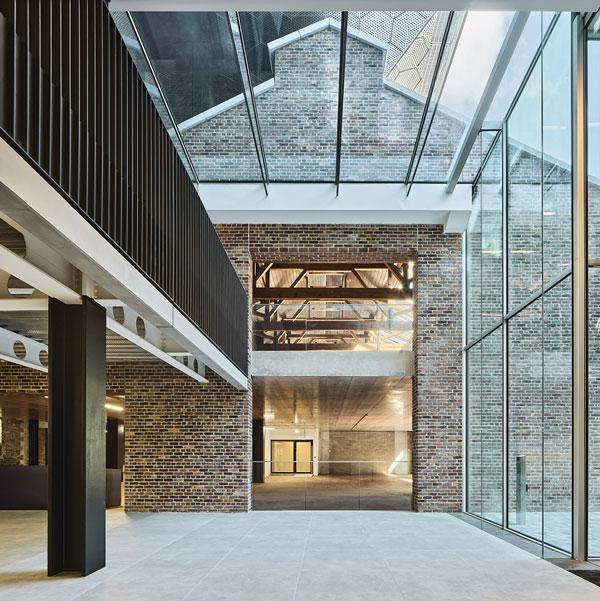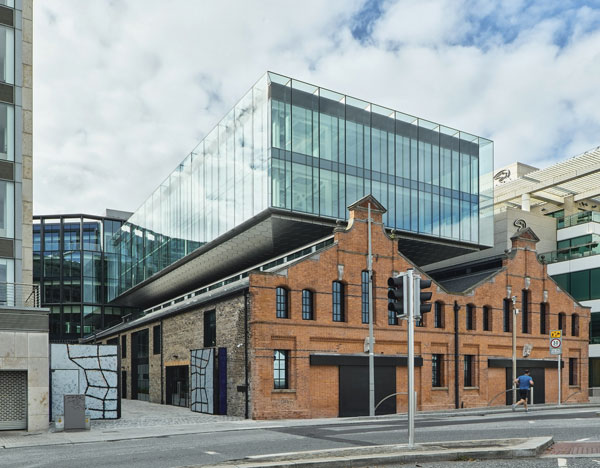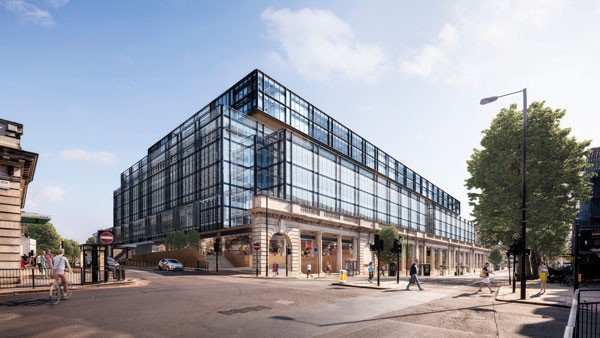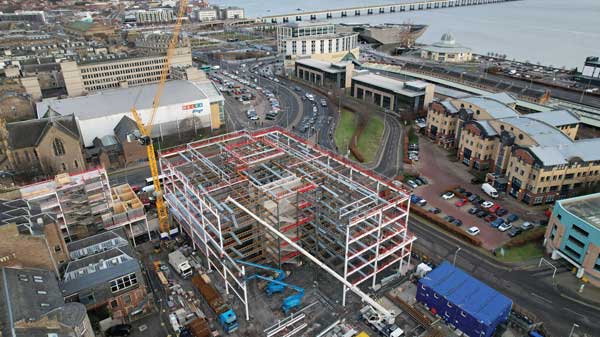SSDA Awards
COMMENDATION: Tropical Fruit Warehouse, Dublin
Overlooking Dublin’s River Liffey, structural steelwork was the chosen framing solution for two office blocks that are connected at ground, third and fourth floor levels.
FACT FILE
Architect: Henry J Lyons
Structural engineer: Torque Consulting Engineers
Steelwork contractor: Steel & Roofing Systems
Main contractor: P.J Hegarty & Sons
Client: IPUT Real Estate
Incorporating much of the original 19th Century structure’s fabric, the Tropical Fruit Warehouse project comprises a five-storey (Block 1) and a two-storey (Block 2) office block that are connected via a two-floor glazed link bridge as well as ground floor atrium.
Block 2 is constructed at third and fourth floor levels, over the footprint of an existing two-storey protected warehouse, with minimal structural columns to allow the structure to cantilever over the structure to achieve the appearance of a floating glass box.
“The primary factor governing the design of the steel structure to Block 2 was the deflection of the structural frame,” says Torque Consulting Engineers Managing Director Ken Moriarty.
“The façade contractors stipulated that the maximum differential deflection between any two glazing panels (2.55m apart) on the perimeter of the structure should be a maximum of 4mm under superimposed dead and imposed loads. During the intermediate stages of the project the structural model allowed us to accurately determine slab edge deflections for various load cases.”
A total of six fabricated plate girder columns and one central concrete core provide structural support to Block 2, which measures approximately 19.5m x 40m in plan. The longest cantilevers to the structure are on the north-east and south-east corners of the building and measure 10.35m on the diagonal.
These were achieved by using a series of triangular shaped steel trusses at roof level and at underside of third floor level concurrently. These trusses span from the central core across two fabricated plate girder columns and extend out to the slab edge, where they connect via steel perimeter columns. In this way, the entire structure acts as one unit over its full height.
For Block 1, a steel-framed solution was chosen to facilitate the long spans and shallow depths required to meet the client’s brief and keep within planning constraints for building height.
The steel-framed solution was also said to be ideally suited to provide the transfer structure at second floor level above the open-plan ground floor entrance atrium and the large cantilevers at each floor level to the south of the main stairs/lift core.
The block’s floor solution comprises a series of parallel Westok cellular steel beams supporting metal decking and a concrete topping to form a composite slab.
Importantly, to allow the client to have flexibility for future vertical expansion, Block 1 has been designed to carry two additional stories.
In summary, the judges say this is a hugely imaginative scheme, which revitalises a protected warehouse building. It successfully creates a prestigious and substantial office on the River Liffey waterfront, while still preserving the original warehouse.














