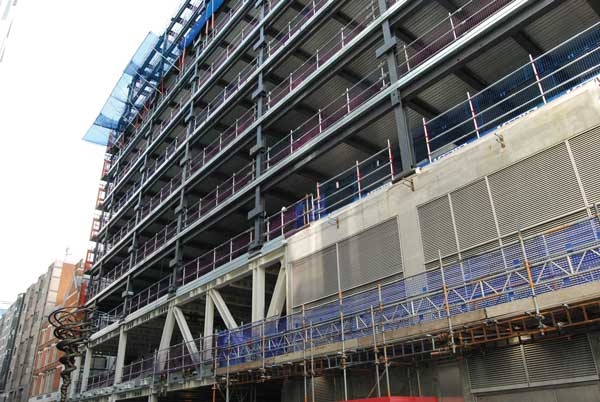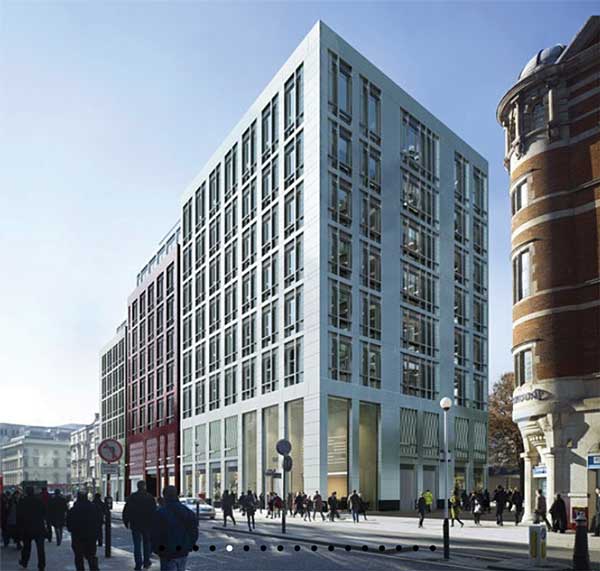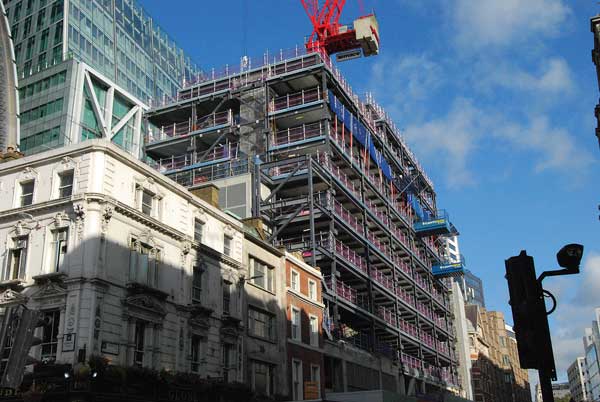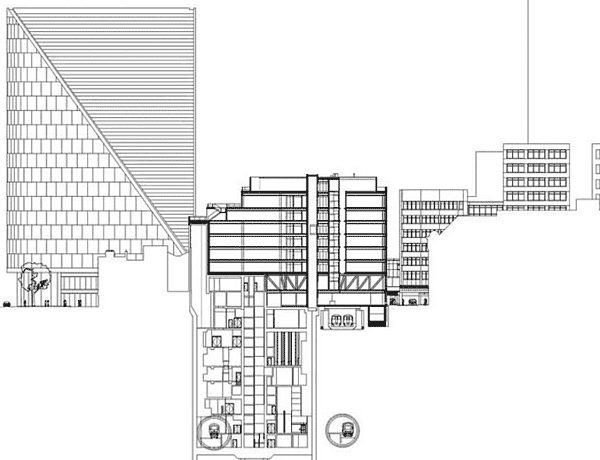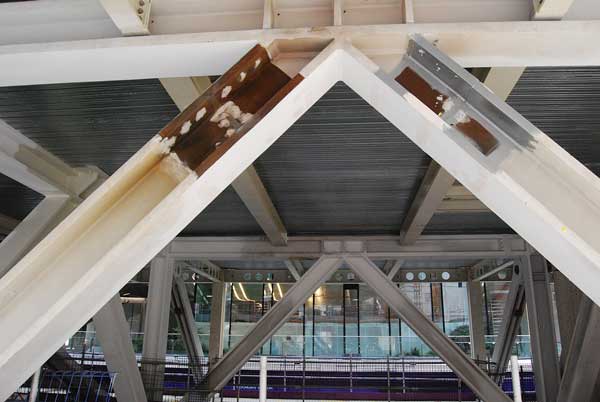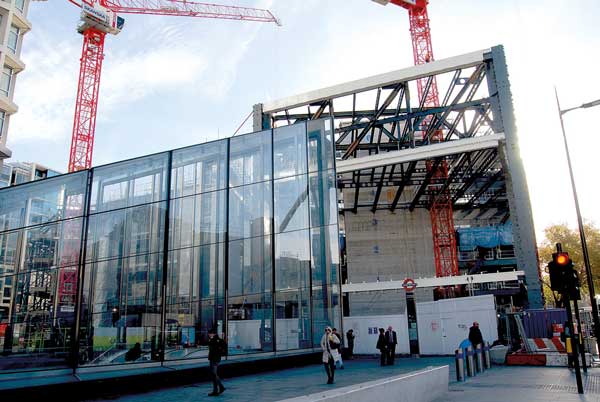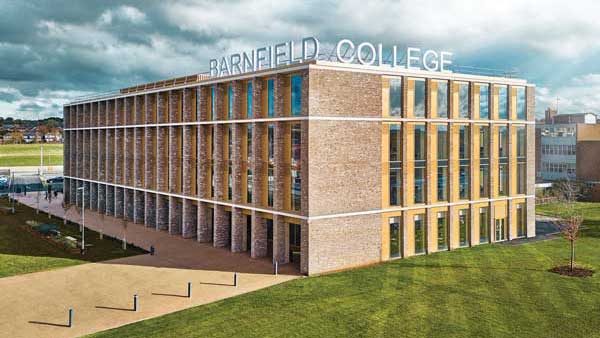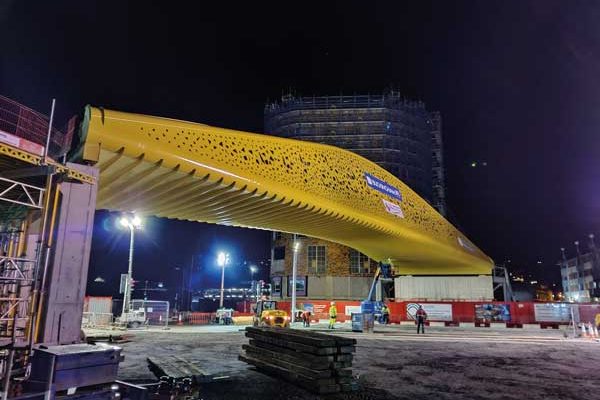Projects and Features
Sustainability drives office design
Structural steelwork’s lightweight attributes and sustainability credentials have proven to be ideal for an over-station office development in the City of London.
FACT FILE
101 Moorgate, London
Main client: Aviva Investors
Architect: ORMS
Main contractor: Mace
Structural engineer: Waterman Structures
Steelwork contractor: BHC
Steel tonnage: 1,250t
The City of London’s appetite for modern Grade A office space does at times seem to be insatiable, as high-rise commercial developments are continually under development.
Land for these new buildings is at a premium in the square mile and its environs, but Transport for London’s (TfL) numerous assets have provided developers with a number of opportunities in recent times.
The construction of the Elizabeth Line is a case in point. As the capital’s newest underground line tunnels beneath the City and the West End, it has resulted in a number of new office and retail schemes being constructed above its ticket halls, entrances and shafts.
Not strictly sitting above the Elizabeth Line, a current over-station development is 101 Moorgate, a 10-storey building that sits above the London Underground station with the same name. This new structure is also located adjacent to the new western entrance/exit to Liverpool Street Station’s Elizabeth Line platforms, which are connected to Moorgate Station.
The steel-framed structure will accommodate retail units on the ground floor and approximately 70,000m² of office space on its upper eight floors. Sandwiched between the two distinct zones is a mezzanine level with a business lounge, changing facilities and cycle storage.
The mezzanine is positioned within the depth of a transfer structure, formed by a series of trusses that span over the ground floor slab and the underground rail assets that lie beneath, as well as supporting the upper portion of the building.
The trusses form one of the architectural highlights of the project, as they will be left fully exposed in the completed scheme.
Two primary trusses, each measuring 19.5m-long × 5.2m-deep, were fabricated and then supplied to site by steelwork contractor BHC in transportable sections.
“The site is very confined, with no room for a mobile crane, so we had to supply the trusses in sections that could be lifted into place by the project’s tower crane,” explains BHC Drawing Office Manager Stephen Kelly.
Once onsite, the primary trusses, which each weigh 60t, were installed using two temporary trusses as a support. Because the primary trusses span the entrance lobby and will form an exposed architectural feature, each connection was welded in order to create a more aesthetically-pleasing appearance. Elsewhere on the scheme, the steel members all have bolted connections.
The steel transfer structure also includes four secondary trusses, which measure 12.5m-long × 5.2m-deep. Weighing up to 18t each, these trusses were fabricated and delivered to site as complete sections.
Prior to these large steel elements being installed, main contractor Mace had completed the building’s foundations which include of a series of 900mm-diameter piles, up to 44m-deep.
The building’s ground floor slab sits metres above the London Underground Circle and Metropolitan Line tunnel. With construction work being undertaken in such close proximity to important transport infrastructure, monitoring equipment was installed to ensure no vibration issues would occur during the installation of the piles and the remainder of the building programme.
No adverse readings were reported, which is testament to the skill and planning, which was undertaken before and during the piling programme. Many of the piles were installed only metres from the underground assets, that also include two, much deeper, Northern Line tunnels.
“As well as the foundations, the new building is also supported by the existing concrete box of the underground station,” says Waterman Structures Director Andrew Sherlock. “This includes a substation building that extends up to the first floor level, occupies the southern part of the site and sits adjacent to the trusses in this part of the scheme.”
Sat on top of the trusses, the steelwork for the office floorplates is founded on acoustic bearings, isolating this part of the structure from the lower areas. The upper part of the steel frame is erected around three steel cores; one centrally-positioned main core, and two secondary ones located either side.
Perimeter columns are spaced at 6m centres and with only four internal columns, the open-plan office spaces have spans of up to 15m-long.
“Because the underground railway lies directly beneath the building, a lightweight structure is essential, so a steel frame with steel cores was the only option for this project,” explains Mace Project Director Laura Thomas.
As well as its lightweight attributes, structural steelwork has also helped with the project’s sustainability aspirations.
Aiming to achieve a BREEAM ‘Outstanding’ rating, the project team has sourced a high percentage of low-carbon recycled steel for the structure. Produced using electric arc furnaces, powered by zero-carbon electricity, this is said to result in an erected steel structure that has used significantly less carbon.
Meanwhile, BHC has its own sustainability credentials, as the company has its own wind turbine within its manufacturing and fabrication facilities. Renewable energy currently fuels 72% of the company’s production and office facilities, while in the near future it plans to be 100% energy self-sufficient.
All of the building’s floors, except the ground floor slab, are compositely formed, with steel beams supporting metal decking and a concrete topping. Approximately 8,500m² of metal decking has been supplied and installed by BHC.
Complementing the exposed steel trusses, some of the steelwork on the upper floors will also be left exposed, namely the bottom flange of the floor beams.
Using the project’s tower crane for all of the steelwork erection, the office floorplates were erected sequentially and in tandem with the decking and concreting. Installing three floors at a time, and splitting the building in half, this method ensured there was always a completed floor deck, covering 50% of the footprint on which MEWPs could be positioned for the erection process. It has been estimated that around 1,500 individual lifts were made during the steel erection.
Helping to boost wellbeing, the office floors will benefit from terraces at the fifth and eighth floors, while the roof will accommodate, alongside its plant deck, a large outdoor garden space.
Overall, the project is drawing on a number of other environmental and sustainability credentials in its design. Notably, 101 Moorgate will be a fully electric-powered building when it is completed later this year.
- acoustic bearings
- BHC
- BREEAM Outstanding
- City of London
- composite flooring
- Crossrail
- Electric Arc Furnace
- Elizabeth Line
- exposed truss
- Mace
- messanine
- Metal decking
- mobile crane
- off-site fabrication
- Office
- over-site development
- retail
- sero-carbon electricity
- temporary works
- terraces
- TfL
- tower crane
- transfer structures
- Waterman Structures








