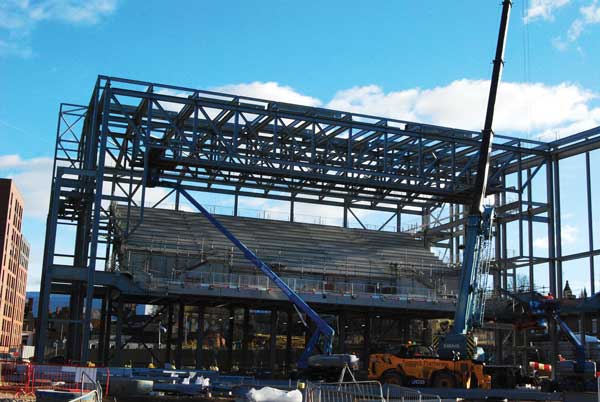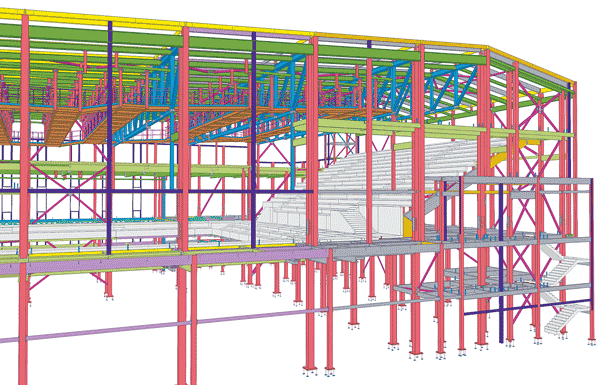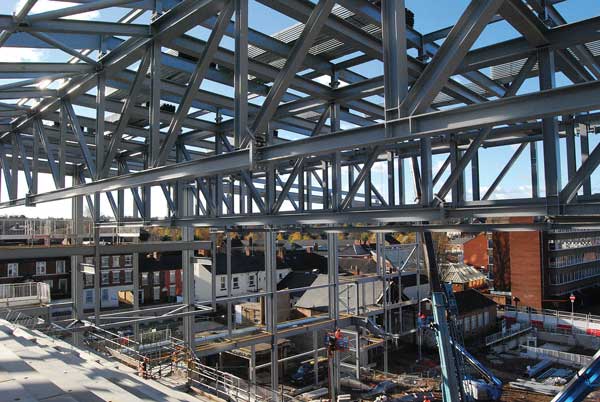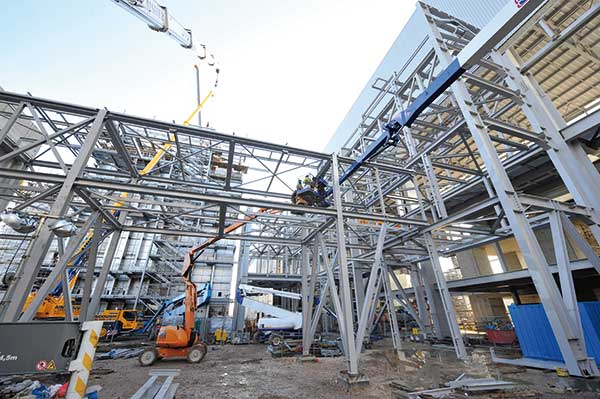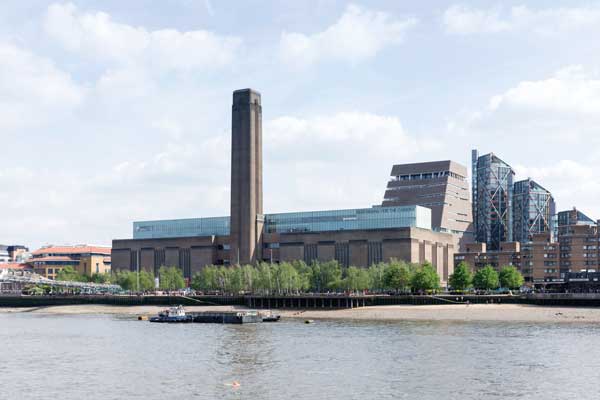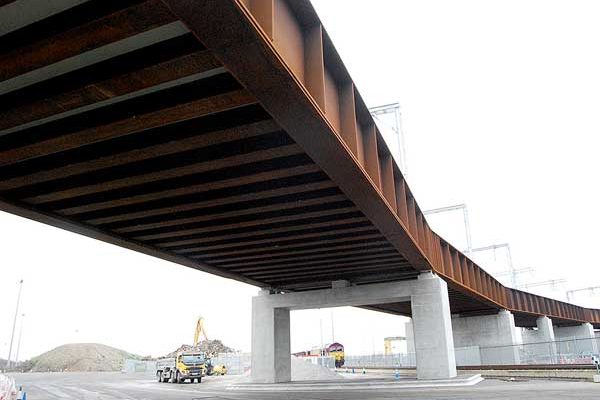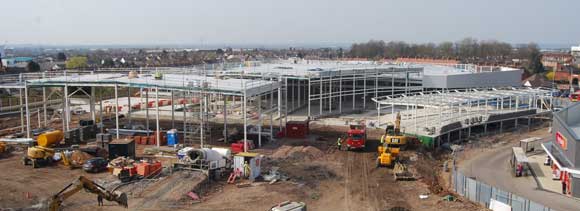Projects and Features
Steel takes centre stage
The need for long spans and large column-free spaces meant a structural steel framing solution was the obvious choice for Derby’s new entertainment and conference venue.
FACT FILE
Derby’s new entertainment and conference venue
Main Client: Derby City Council & St James Securities
Architect: Corstorphine & Wright
Main contractor: Bowmer + Kirkland
Structural engineer: Arup
Steelwork contractor: Shipley Structures
Steel tonnage: 1,200t
Big changes are afoot in Derby as the wide-ranging £200M Becketwell scheme, the most significant urban regeneration project in the city for more than 30 years, is set to revitalise a large swathe of land.
Phase one of the mixed-use development saw the construction of 259 build-to-rent apartments, on the site of the former Debenhams store on Victoria Street. Forming phase two of the scheme, construction work is now underway on Derby’s new £45.8M entertainment and conference venue.
Being built on a site previously occupied by a hotel, offices, multi-storey car park and a well-known city centre nightclub, the 3,500-capacity entertainment and events venue will be owned by Derby City Council. It will be leased to and operated by ASM Global, a leading venue management and services company, and producer of live experiences.
According to the Council, the new steel-framed venue is expected to significantly add to the cultural offering in the city, as it will provide a larger and more flexible space than Derby has had in the past. It will be a scalable space, capable of staging a range of concerts, such as stand-up comedy, family shows, exhibitions, and business events.
“A number of framing options were considered during the early design stage, but steelwork provided the optimum solution for this project,” explains Arup Engineer Daniel Barnes.
“The material offered the most efficient way to create the required long spans and column-free spaces for the auditorium, while the acoustically resilient detailing was best achieved using steelwork.”
Main contractor Bowmer + Kirkland began work on the project in June 2023, inheriting a site that had already been cleared of its previous buildings by developer St James Securities.
Once pad foundations had been installed, the project’s large steel frame was able to commence. Steelwork contractor Shipley Structures has fabricated, supplied and erected 1,200t of steelwork for the project, with some of the largest elements forming the roof over the auditorium.
A total of six trusses, up to 36.6m-long and each weighing 15.4t, span the auditorium, creating the large and necessary column-free space below. Because of their length, the trusses had to be delivered to site in three welded sections.
Once onsite, the trusses were installed using two mobile cranes; one unit lifting a single piece and the other unit lifting two sections that had been spliced together on the ground. A central connecting splice was then made, while the sections were held aloft by the two cranes.
As well as spanning the auditorium, the trusses work very hard, as they also support steel maintenance gantries, rigging, lighting and M&E equipment.
The loadings on the trusses varies, as the ones positioned above the stage carry more equipment than the steelwork located towards the back of the auditorium. In order to maintain a constant depth for all of the trusses, the ones supporting heavier loads have been optimised and fabricated using larger steel chords and bracings.
Hung from the trusses, the steel gantries were installed after each truss was erected. Typically, they were delivered to site as 6m-long welded frames with shop welded floor plates.
Shipley’s steel erection programme was coordinated around other onsite trades, as well as the geography of the plot. With the main entrance used for the delivery of materials, located on the north-east corner of the site, the part closest to this area was the initial zone of the structure to be erected.
The eastern end of the auditorium accommodates an upper tier of seating, beginning at first floor level and extending upwards to a third-floor concourse and bar area.
Forming the tier are a series of 914UB cranked rakers, positioned at second floor level that support precast terracing. The rakers also cantilever to support a VIP balcony at the front of the tier. The longest precast units are 8m-long and weigh up 6t.
Beneath the tier there are some large bracings, formed with columns and beams weighing up to 1.2t each, that will provide the stiffness to this part of the structure.
CHS cross bracings have been used elsewhere on the project, but in this area they would have hindered the entrance doors between the concourse and a rear foyer.
Once the upper tier was complete, steelwork erection proceeded with the sides of the auditorium and its roof. The western part of the building, containing the main stage area and a delivery bay was then installed, before work commenced on the north elevation’s two-storey zone. This will accommodate kitchens, back-of-house areas, offices, dressing rooms and a second floor column-free VIP zone.
The venue’s main entrance (next to the site’s entrance), which is a curved, facetted area, was the last section of the steel frame to go up.
As well as the main upper tier, further seating is provided by smaller balconies along the northern and southern edges of the auditorium. Meanwhile, at ground level in front of the stage, there will be retractable seating that can be moved into a store house, positioned to the south of the auditorium.
“Coordination between trades and deliveries is key to this project, as the site is confined and the venue fills up the entire site footprint,” explains Bowmer + Kirkland Site Manager Joshua Bredenkamp.
The installation of the roof provides an example of this coordination. Firstly, only two trusses above the upper tier were initially installed, with the remainder lifted into place after the upper tier’s precast units had been lifted into place.
“Because the terracing units are so big, we wouldn’t have been able to lift them into place with all of the trusses and roof steelwork installed,” explains Shipley Structures Director Chris Murphy.
A common design requirement for entertainment venues is the need to isolate the main auditorium from outside areas, in order to stop sound from entering or leaving.
To this end, a box-in-box design has been used, whereby two sets of columns surround the auditorium part of the structure, with the outer line supporting the roof steelwork.
Further acoustic isolation is provided above the auditorium, as on top of the trusses there are acoustic pads, supporting a secondary layer of steelwork that forms the roof to the venue.
The venue is due to complete by the end of 2024, but that is not the end of the story. Future plans for the adjacent plot could include a range of other complementary uses such as a hotel, further residential accommodation, and purpose-built student residences. Derby has much to look forward to.








