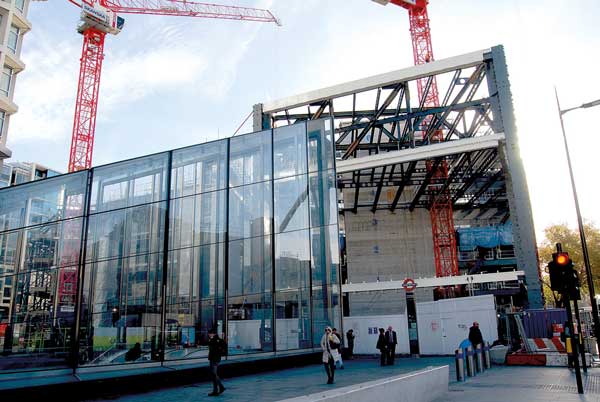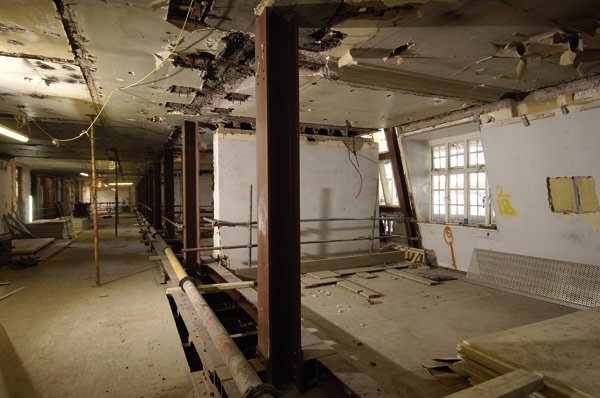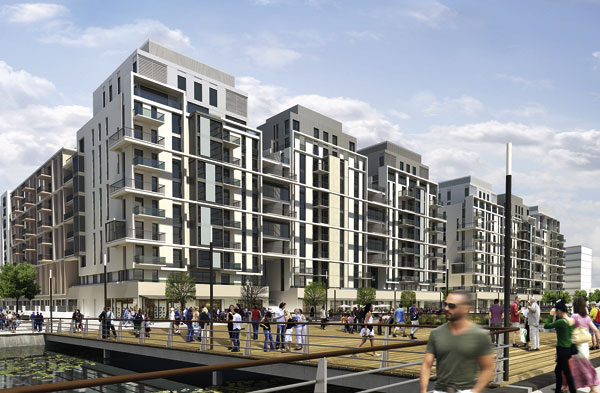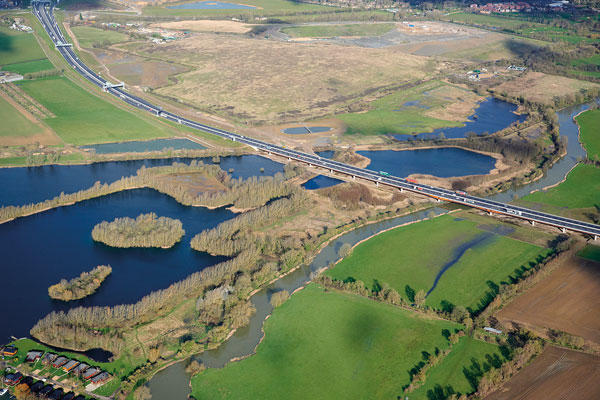News
Tin Pan Alley redevelopment taking shape
 A mixed-use development that combines retail, leisure and entertainment spaces, commercial offices and residential accommodation across four new buildings and a number of existing buildings is taking shape at London’s St Giles Circus.
A mixed-use development that combines retail, leisure and entertainment spaces, commercial offices and residential accommodation across four new buildings and a number of existing buildings is taking shape at London’s St Giles Circus.
The largest of the new buildings are both steel-framed structures of seven and five storeys, with the tallest incorporating an innovative, retractable façade on its middle floors, revealing an urban public gallery that will open at street level.
The building’s foundations straddle the Crossrail tunnel, above which the team, which includes main contractor Skanska and steelwork contractor Severfield, is constructing an underground steel-framed box within a box to contain an auditorium.
In a second phase of works, the team will refurbish the adjacent buildings along the north side of Denmark Street, which is also known as Tin Pan Alley, an area with a rich musical history.
The street was once home to the NME and Melody Maker magazines, as well as recording studios that saw The Kinks, the Rolling Stones and Elton John pass through their doors.
The refurbishment covers a number of Grade II listed buildings on Denmark Street, Denmark Place and St Giles High Street, some dating back to before the Great Fire of London in 1666.
Construction work started in July 2017 and is expected to be completed in 2020.












