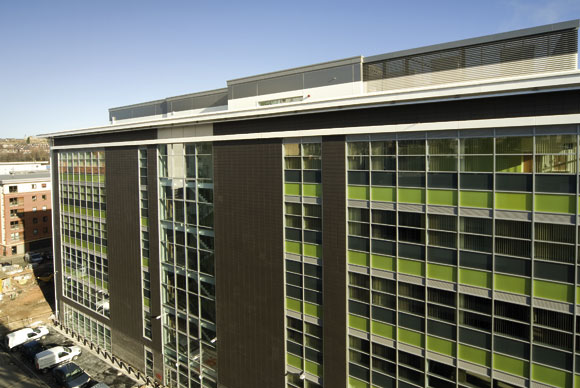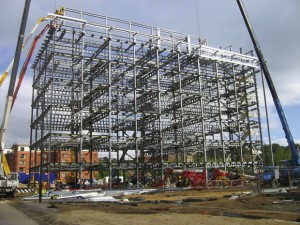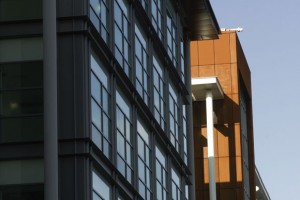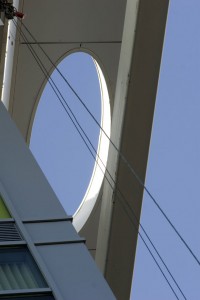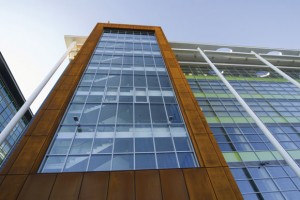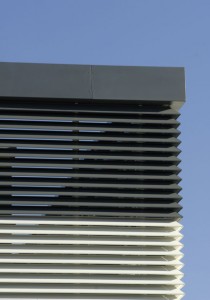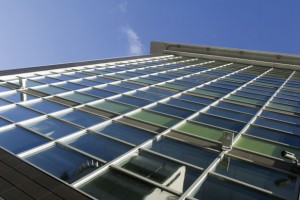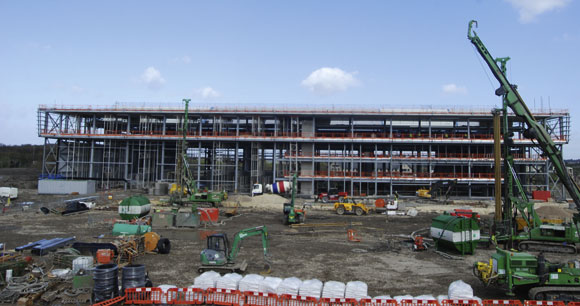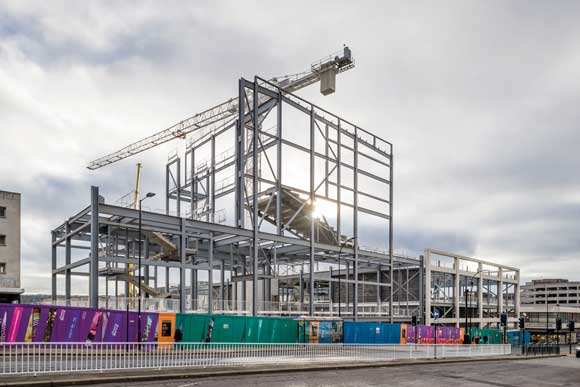Projects and Features
Super green building
Vulcan House is one of the UK’s greenest buildings. The Home Office’s new Sheffield headquarters has also received the city’s first Excellent Rating in a BREEAM award.
FACT FILE: Vulcan House, Sheffield
General project consultant and advisor: Mott MacDonald
Architect: Hadfield Cawkwell Davidson
Structural engineer: White Young Green
Main contractor: Wilson Bowden Developments
Steelwork contractor: Robinson Construction
Steel tonnage: 1,000t
Appearances can sometimes deceive as Vulcan House is an attractive, though not a spectacular addition to Sheffield city centre. However, what makes this building special is mostly on the inside as every detail has been fine tuned to deliver optimum environmental performance.
The building is rated as one of the country’s greenest ever structures and was awarded
Building Research Establishment’s environmental assessment method (BREEAM) Excellent Status in May 2006. At this time there were only 560 office blocks in the UK that had attained a BREEAM rating of any kind.
Vulcan House is a test bed for the Home Office, which has set out to minimise its ecological footprint, measuring CO2 emissions through construction, operation and, eventually, demolition. It has also become a benchmark for future government construction projects because of its outstanding green credentials.
There are around 2,000 Home Office staff based in Sheffield, scattered across five sites. The Home Office wanted to centralise its operations in a brand new, purpose-built head- quarters. And it wanted not just to meet but exceed the government’s own environmental targets. Government has committed to becoming carbon neutral by 2012.
But it did not want to become an owner occupier and instead it chose to ask speculative developers to bid for the project. Construction of Vulcan House was ultimately awarded to speculative developer and contractor Wilson Bowden.
“This is a key point,” says Mott MacDonald Technical Director Eddie Murphy. “We’ve achieved the BREEAM rating and shown that sustainability can be incorporated in a speculative project, a sector which is traditionally only interested in cost.”
Mott MacDonald drew up a competition brief for construction of the green office building along with project manager and architectural consultants Drivers Jonas.
“BREEAM ratings are won or lost in the first 10% of the design phase,” says Mr Murphy. “We asked bidders to look at integrating building services with the fabric,” he adds. “It’s not enough to put up a building and slot services in afterwards. You have to treat the building as a whole from the moment you start.”
The reasoning being that if you have a building that is well insulated, protected from solar gain and airtight, you create an internal environment that’s much more stable and passive.
Vulcan House’s shape was then dictated by the desire to put 10,000m2 of work station space, a 515m2 public area, training facilities, toilets, tea- rooms, kitchens and a restaurant, arranged over sev- en floors, into as efficient an envelope as possible.
“A cube offers the best external area per internal square meterage in terms of regulating the building’s climate,” adds Murphy. The block is punctured by a central light well and this allows lots of daylight into the building. Floor to ceiling height was set at a relatively high 2.9m to aid daylight distribution across the floors. A natural green sedum roof keeps heat in and also minimises rain run-off.
“We asked bidders to create virtual thermal models of their design and subject it to a year’s worth of local weather data. By changing the orientation of the building we found we could save 5% energy,” explains Mr Murphy.
Structurally the building is fairly standard with a steel frame built on CFA piles with composite floors composed of 150mm concrete over metal decking.
“Steel was used for speed of construction – the frame went up in 12 weeks,” comments Wilson Bowden Developments Senior Construction Manager David Wragg. “It makes the building lightweight, though there is still enough thermal mass to help stabilise the building’s temperature.
Along with concrete construction comes a multitude of other materials, such as formwork, and space was also at a premium at Vulcan House. “Steel was brought to site in 20t loads and immediately erected that day,” adds Mr Wragg.
Steelwork contractor Robinson Construction erected more than 980t of structural steel during their brief programme. Cellular beams were used throughout to minimise the structural void and give the building its maximum possible floor to ceiling heights.
The cellular beams span up to 15m in places, and by keeping all services within their depth the beams allowed for column free zones between the structure’s perimeter facade and the internal lightwell.
“By using long span steel beams the building can change configuration in the future,” comments Mr Murphy. “Bearing in mind it’s a speculative building, the Home Office could end its tenancy in 15 years time and then the building could be easily divided into a multi-tenant office block.”
Externally there are no sunscreens or thermal buffers to suggest Vulcan House is environmentally honed. But it is wrapped in argon-filled double glazing to minimise heat transfer through radiation. Solar protective glass is designed to allow through light but prevent heat gain. Insulated ceramic panels minimise thermal loss or gain on non-glazed areas.
“At first glance the building services are nothing to get excited about,” adds Mr Murphy. “The building isn’t even naturally ventilated.”
This makes the building’s achievement of a BREEAM Excellent rating all the more remarkable. The speed of computer modelling and analysis has offered previously unheard of freedom to manipulate the building’s elevations and interior spaces to balance services with the environmental demands placed on them.
The relationships between different spaces within the building have been modelled, which means the completed structure does not have a small room requiring heating while the rest of the building needs cooling.
Local ventilation combined with heat reclaim systems, in which warmth from extracted air is
used to heat cool incoming air, enhance energy reductions. Power savings are improved further by circulating air locally rather than ducting it over large distances.
Heating and cooling plant specification has also been closely scrutinised. “There are no hydrofluorocarbons (HFCs) in the chillers,” says Mr Murphy. “HFCs are used as a refrigerant, and largely replaced chlorofluorocarbons (CFCs) in air conditioning plant because of the huge damage they do to the ozone layer.”
A typical office air conditioning system will have upwards of 30kg of HFC refrigerant in it, which
leaks out and has to be topped up regularly. In Vulcan House ammonia chillers have been installed. Ammonia is completely benign to the atmosphere in its effect on global warming, and it is also a better refrigerant. It is lighter than HFCs, so it is easier to pump around the system, which means it is using less energy in operation.
To further emphasise the project’s construction green credentials, Wilson Bowden has chased down the global warming impact of the scheme through every part of the process. Every material used on site has been checked to make sure that it is free of HFCs, CFCs or hydrochlorofluorocarbons. All sub- contractors have also been checked to make sure they are using approved materials.
Now that construction is nearing completion and the Home Office to preparing to set up residence
in its new headquarters, it is engaged in a hearts and mind campaign. The biggest threat to Vulcan House’s in-use environmental performance comes from the behaviour of the occupants.
All Home Office staff are being given simple user manuals and guided tours before they move into their new workplace. The reasoning being that understanding the design principles will help them conserve energy.
It will begin moving staff into Vulcan House during March and then a slightly smaller adjacent block, also speculatively built by Wilson Bowden will come on-line in May, with full occupancy of both buildings expected by July.
Built along similar lines as Vulcan House, but without the column-free floors, the smaller block will be linked to its larger neighbour via a steel bridge.
Meanwhile, the Home Office is screening prospective facilities managers. A thorough grasp of the building’s design will be required; low energy and environmentally benign work methods and maintenance/repair products will have to be demonstrated.
Another part of its CO2 reduction strategy hinges on cutting the number of journeys made by car. Centralising all its staff in a single building will eliminate local work-related travel. However, it wants to take this further, by restricting the number of available car parking spaces to encourage staff to leave their vehicles at home.







