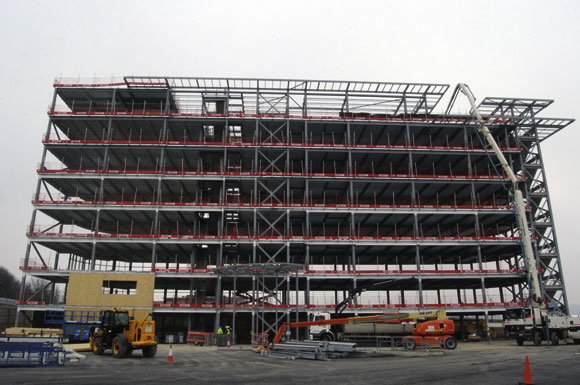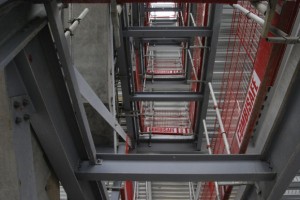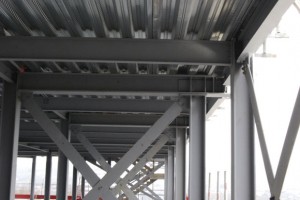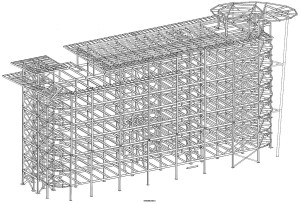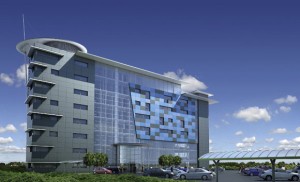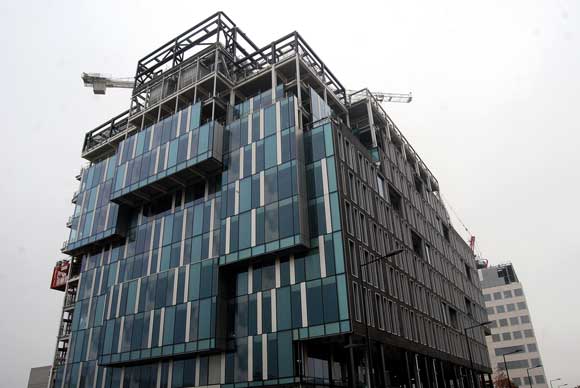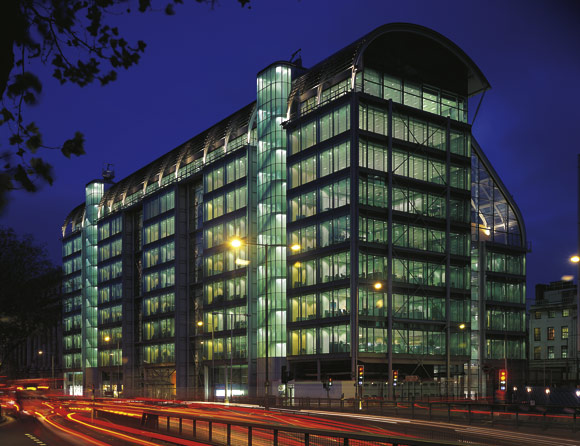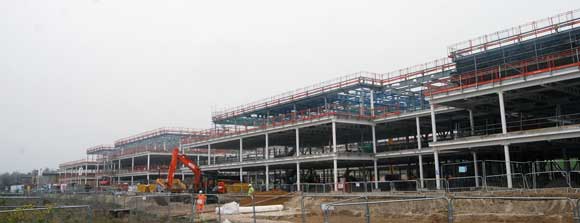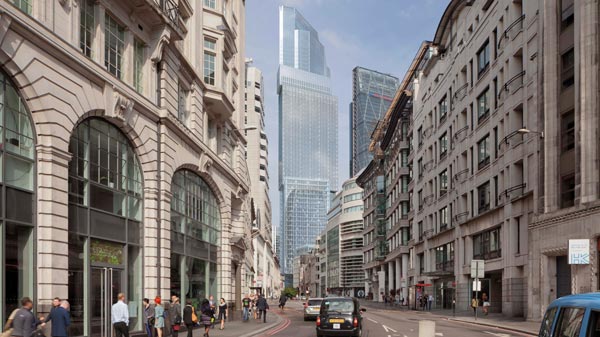Projects and Features
Steel tower for steel city
An iconic steel framed commercial development is under construction on a plot overlooking Sheffield’s main arterial gateway.
FACT FILE: Parkway Edge, Sheffield
Main client: Towers Investment
Architect: Cordonier Escafeld
Main contractor: Capita Construction Management
Structural engineer: Capita Symonds Structures
Steelwork contractor: Hambleton Steel
Steel tonnage: 450t
The city of Sheffield seems to be bucking the current trend and experiencing a mini construction boom as a number of commercial, civic and educational buildings are under construction, or recently completed. One of the most prominent is Parkway Edge, a new eight-storey pre-let commercial development positioned on the city’s recognised gateway.
Given the location on the edge of the Victoria Quays mixed use area the site probably demands a high quality and distinctive design. This is exactly what the design team have come up with for Parkway Edge as some impressive architectural elements have been incorporated into the project, while inspiration has also been taken from designs adopted in locations such as Dubai.
Offering approximately 7,800m² of floorspace, the steel-framed building is based around an economical design with 140mm thick trapezoidal deck and a 7.2m x 8m grid pattern. There are no concrete cores and stability is derived from braced bays secreted in partition walls and the structure’s lift shaft.
However, it is externally that the main architectural features are most noticeable. As the building is positioned adjacent to one of Sheffield’s main thoroughfares, tubular bracing, which will remain in full view behind a glazed facade, has been used along the elevation closest to the road.
Another large glazed area is just above the main entrance area. The reception, located adjacent to a large car park, which has a steel canopy supported on two-storey high feature CHS columns.
Jonathan Palmer, Project Engineer for Capita Symonds Structures, says the design has taken advantage of the project’s location and the fact that many commuters entering Sheffield will see the building. “We’ve added a number of impressive architectural features such as a CHS braced rear elevation and horizontally plained A-frames at two intermediate levels.”
On the rear elevation, above level 3, the building steps out 500mm which required an intricate bolted connection to allow the 254 column to cantilever off the 305 perimeter beam.
Another notable and highly visible element of the project is an overhanging eliptical shaped canopy which will form a roof top level tied flag pole. Positioned on one corner of the building’s roof, the canopy is partially supported by a 38m-high inclined column. Founded at ground level, just outside of the building’s footprint, the 450mm diameter column has been erected in three sections.
At roof level the building also features an external courtyard which will be ideal for office functions, while the western elevation incorporates a stylish cantilever that wraps around two corners.
“This is another architectural feature which will make the building stand-out,” explains Mr Palmer. The cantilever fans-out to a maximum of 6m at one corner and has been formed with 305 sections – used for there appearance – and cold rolled infill.
Cost and efficiency have been the main drivers for this project and Capita Symonds says that is why steel was chosen for the main frame. “We wanted a lightweight frame as we have a raft foundation which was chosen as piling was out of the question because old underground coal shafts were discovered below the site,” says Mr Palmer. “Steel was consequently the best solution.”
Steelwork contractor Hambleton Steel completed its package in 13 weeks and its work included installing 6,000m² of metal decking, placing the concrete flooring as well as steel erection.
Prior to the steelwork beginning a cut and fill operation was carried out during the initial construction programme. The majority of this material was compacted on top of the concrete raft, which minimised material leaving the site.
But efficiency and sustainability do not end there, the building has been designed to reduce its energy demand by upgrading the thermal fabric to reduce heat loss by 20% over the minimum required by the current Building Regulations.
Similarly heat loss by leakage will be reduced to achieve an air permeability of 20% better than the minimum standards required by current regulations.
Parkway Edge is conveniently located above the district heating network, and feasibility studies proved that connection to the network would afford both operational cost savings and significant carbon reductions, as well as lower installation costs than those for traditional gas fired boilers.
Capita Symonds says enhancements to the building were modelled extensively through dynamic thermal simulation software. Then through coordination with themselves and the architect, each element was enhanced beyond Building Regulations requirements, thereby improving the energy performance and further reducing carbon emissions.
Some thought has also gone into the fit-out of the building and lighting installations comprising high frequency light sources with daylighting con-trol which will enable the operational savings as-sociated with the reduced artificial lighting, and will also emit less heat in the summer months, reducing the need for mechanical cooling installations.
As much care and attention has been applied to developing a building which acts as a focal point on a major city thoroughfare. “It’s a local development on a prime location which has been designed and built with as much local expertise and trades people as possible,” sums up Mr Palmer.
Parkway Edge is due for completion in early 2010.








