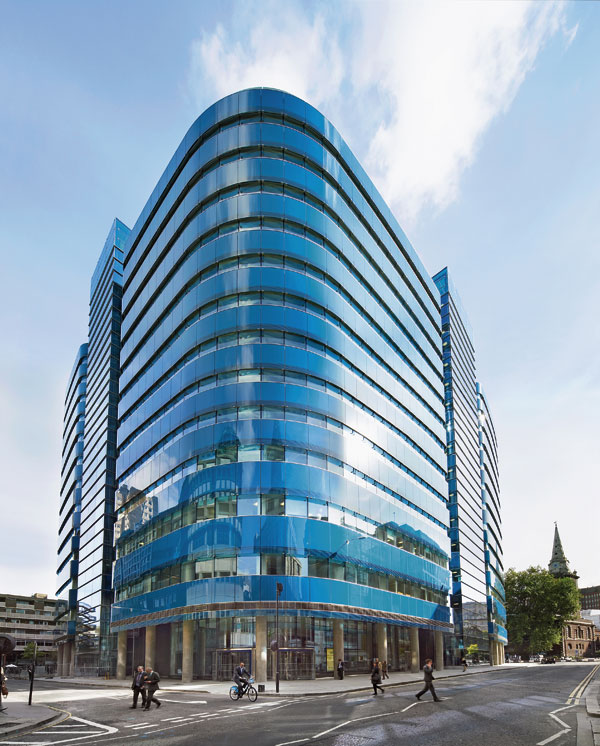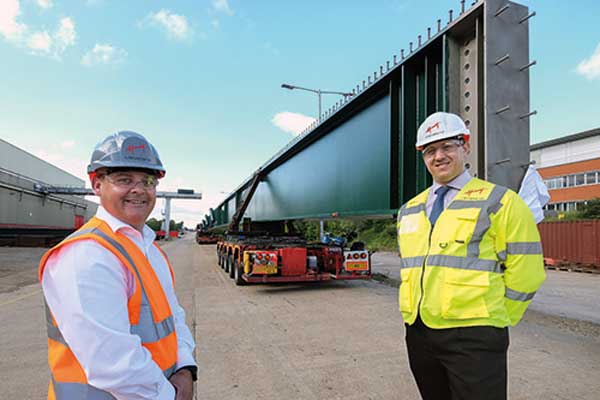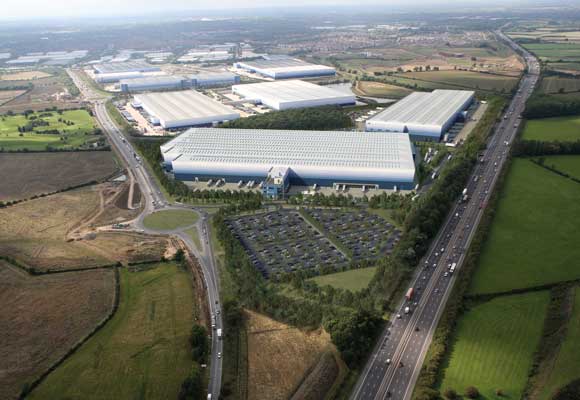SSDA Awards
SSDA Commendation: West Burton Power Station
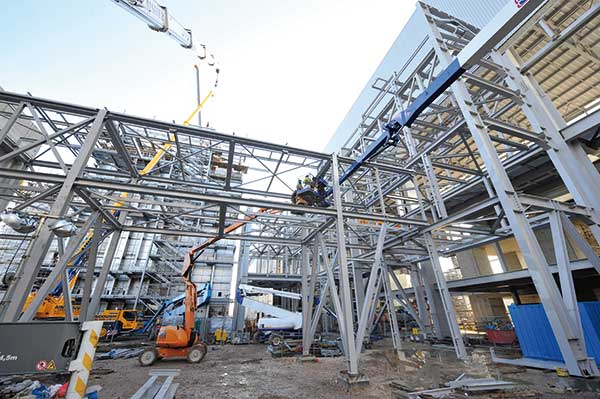 Designed, fabricated and erected quickly, the West Burton Power Station is one of the first major projects to conform to the Eurocodes.
Designed, fabricated and erected quickly, the West Burton Power Station is one of the first major projects to conform to the Eurocodes.
Architect: EDF Energy
Structural engineer: EDF Energy
Steelwork contractor: Fisher Engineering Ltd (Severfield-Rowen Plc)
Main contractor: Kier Construction Ltd
Client: EDF Energy
To meet increased energy requirements, EDF Energy has built a new 1,300MW Combined Cycle Gas Turbine (CCGT) power station at its West Burton site, near Retford, Nottinghamshire.
Work commenced on site in January 2008, with the main steelwork programme kicking off during the middle of 2009. Many of the larger new structures on the site are steel framed buildings, including the three turbine halls.
These halls are huge and each one has an identical portal frame that is 32m high to the eaves, and measures 82m long × 35m wide.
In order to give the turbine halls the necessary column free interiors a series of 4.5m deep × 35m wide trusses span them.
As the trusses were too long to lift or transport as one piece, they were brought to site in three equal sections. Two of these were bolted together on site, then this piece along with the remaining third section was lifted into place in a tandem lift involving two mobile cranes.
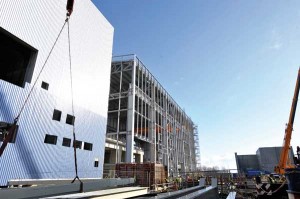 Supporting the roof trusses is a series of substantial fabricated plate girder columns spaced at 12.5m and 15m intervals. Brought to site in two 32m lengths, these columns measure 1800mm × 600mm at the base, and were assembled on the deck before being erected as one 33t piece.
Supporting the roof trusses is a series of substantial fabricated plate girder columns spaced at 12.5m and 15m intervals. Brought to site in two 32m lengths, these columns measure 1800mm × 600mm at the base, and were assembled on the deck before being erected as one 33t piece.
Because the columns support an internal high-level crane, the upper sections are smaller (weighing 9t instead of 24t) and have an L-shaped indent to accept the crane’s track.
“One of our main challenges was working around the numerous other trades on this busy site,” says Barry Craig, Fisher Engineering Project Manager. “We had to leave some large openings in the frames so the large power equipment could be installed.”
Each of the turbine halls has two internal floors which were installed once the main concreting programme was completed. Fisher eventually installed 12,000m² of open mesh flooring for the entire project.
Sequencing of the overall works also had to take into account the turbine hall’s height. Consequently the cladding could not begin until the floors had been completed, as they added the necessary stiffness and bracing to the structures.
Running parallel to each of the turbine halls is a pipe rack which connects each hall to its own substation. Each rack is identical and has multiple levels of steelwork for its associated pipework. Fisher installed 1,400t of steelwork for these structures, “which equates to more than 6,000 lifts as all of the sections were small pieces,’ says Mr Craig.
John Jenkins, Kier Construction Project Manager says: “The steelwork programme ran to schedule with the required high degree of accuracy. All of the necessary milestones were met during the construction of the turbine halls, which was highly important as so many trades were involved.”
A good example of practical and economical use of heavy steelwork, say the judges in summary.









