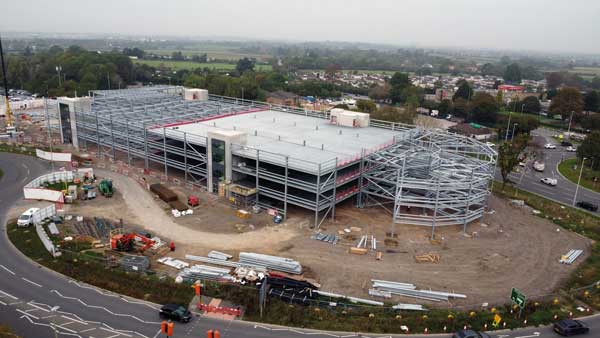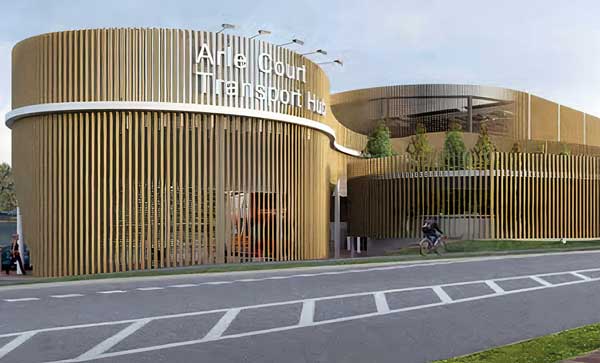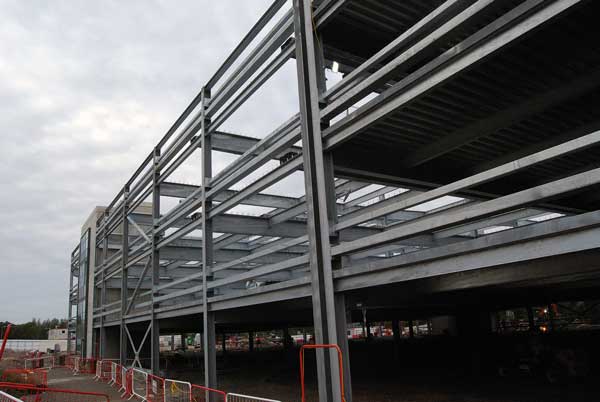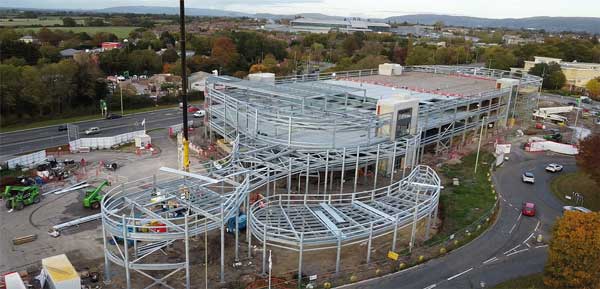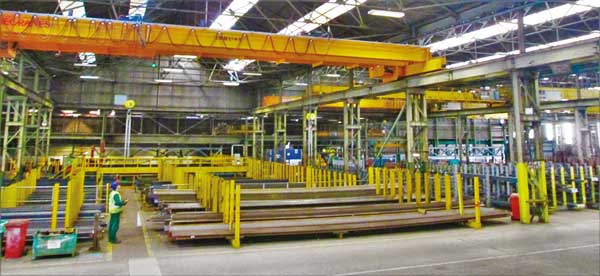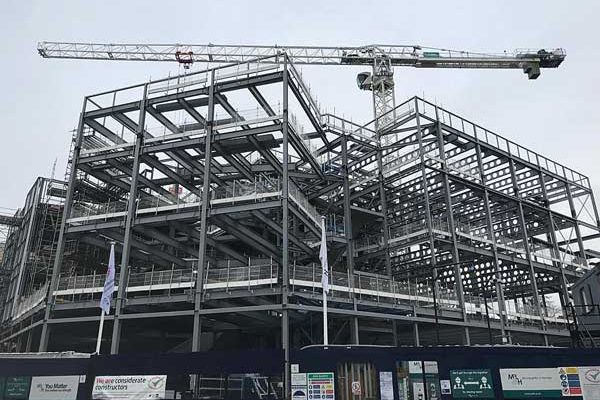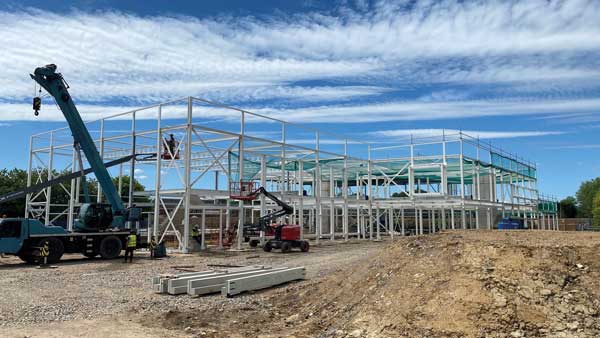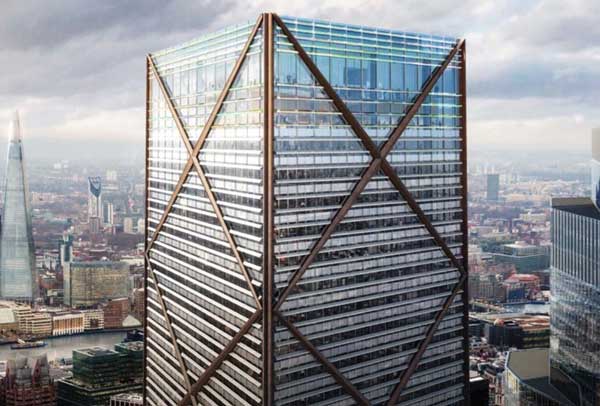Projects and Features
Transport hub expansion in the frame
A fully galvanized steel frame has created the desired architectural and durable design for a multi-storey car park serving a transport hub in Cheltenham.
FACT FILE
Arle Court Transport Hub MSCP, Cheltenham
Main client: Gloucestershire County Council
Architect: BDP
Main contractor: Kier Construction
Structural engineer: BDP
Steelwork contractor: Billington Structures
Steel tonnage: 1,200t
Sustainable transportation is set to get a significant boost in Cheltenham, as work has begun on expanding and improving the town’s Arle Court Transport Hub.
The existing park and ride facilities, which are located close to the M5 motorway, are being expanded by Gloucestershire County Council to offer additional bus services and better connections to local sustainable transport, such as walking and cycling routes.
The agreed contract price for works being undertaken by main contractor Kier is just over £26M, which is being funded by the UK Government’s Housing Infrastructure Fund, administered by Homes England and the council.
The works will provide a range of new and improved facilities. These include: a covered waiting area with seating; real-time information screens and an information desk; an indoor waiting area with the opportunity for a refreshments facility; electric vehicle charge points; and toilets, including a dedicated Changing Places toilet.
Gloucestershire County Council Cabinet Member for Environment and Planning, Councillor David Gray, said: “Work is progressing well on the Arle Court Transport Hub scheme, thanks to an efficient and considered construction approach from our main contractor Kier and their sub-contractors. We look forward to providing further updates on the timely delivery of this important scheme as construction continues.”
Central to the Arle Court Transport Hub scheme is a multi-storey car park (MSCP), which will almost double the available parking spaces at the site to nearly 1,000.
Measuring 48m-wide × 146m-long, the steel-framed MSCP has four parking levels, including ground floor, and has been designed with perimeter columns spaced at 7.5m centres, while internally there are three 16m-wide spans.
Main contractor Kier started onsite in early 2023 and preliminary works included the installation of foundations and drainage. The former supports the structural frame and allowed the steelwork erection programme to commence, while the latter helped to provide a clean site, without puddles and muddy conditions.
The good ground conditions provided solid and stable crane locations, laydown areas for materials and a firm surface for the erection team’s MEWPs, which in turn helped the steelwork programme remain on schedule.
The car park’s four precast cores were also installed prior to the steelwork erection. Accommodating lifts and stairs, they offer no stability to the steel frame, as this is provided by cross bracing, which is located throughout the structure.
Forming the three upper levels, steel beams support metal decking and a concrete topping for a composite flooring solution.
“This is a much faster method of construction than the alternative precast flooring solution,” explains Billington Structures’ Site Manager Andrew James. “Once we’ve erected the steelwork and lifted the metal decking packs into place, the flooring installation team are able to follow-on and start work straight behind us.”
Using two mobile cranes – a 90t-capacity unit and a 50t-capacity unit – Billington Structures divided the main structure into three phases for the erection programme.
The initial phase saw the company erect the middle portion of the car park, either side of which there are two expansion joints, requiring a double-column configuration.
Once this phase was completed, both ends of the structure were then completed. Each end of the car park features rounded corners, formed with faceted members at one end, and curved sections at the other.
The area with the curved sections accommodates the ramp, which links each floor. The ramp is 6m-wide and will be divided in two, accommodating both an up and a down direction route.
Erecting the car park to its full height in each phase, the car park features 13m-high columns throughout.
Creating some future flexibility into the scheme, the foundations, as well as the columns, have been designed for a larger car park. There is sufficient capacity for another two or three floors to be added to the structure, by connecting another steel column to each of the existing members.
Using a steel-framed solution for the project has also created an architectural highlight, as the steel beams and columns will be left exposed in the completed project. Because the frame is exposed, all of the steelwork is galvanized, for weather protection.
The galvanizing was undertaken by Wedge Galvanizing at its Worksop facility, which has the largest hot-dip galvanizing tank in the UK, able to accommodate 16m-long beams.
Once the main MSCP steelwork was erected, a fourth phase of erection was undertaken. This involved erecting two single-storey structures, which are connected to the main car park and will accommodate the new waiting area and an adjoining cycle storage space.
The entire MSCP will be clad with a system of powder-coated metallic vertical fins, which are said to have been designed to give the impression of texture and movement. The perimeter steel members, which will be visible through the fins, were delivered to site with pre-drilled holes, to facilitate the cladding installation.
More information about the scheme can be found at: www.gloucestershire.gov.uk/ACTH








