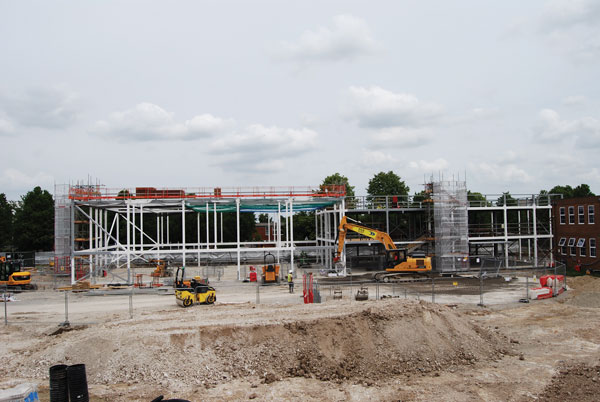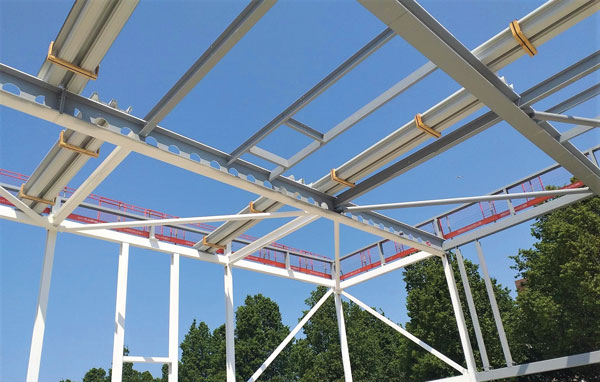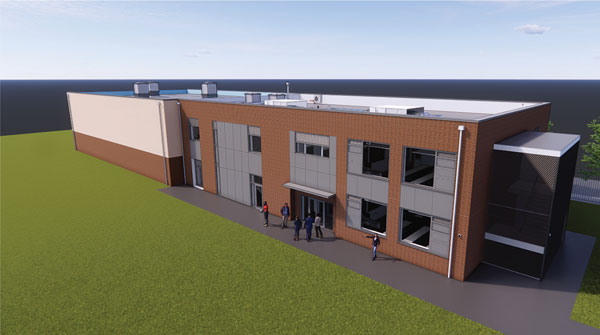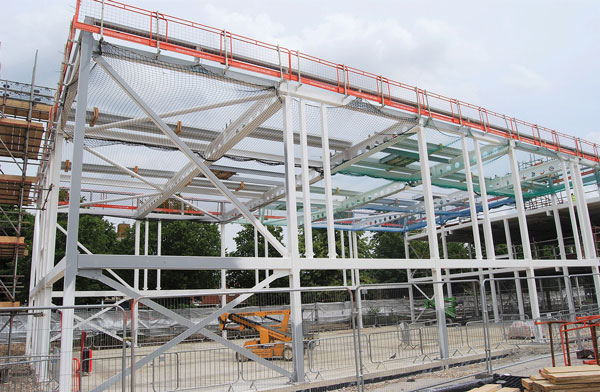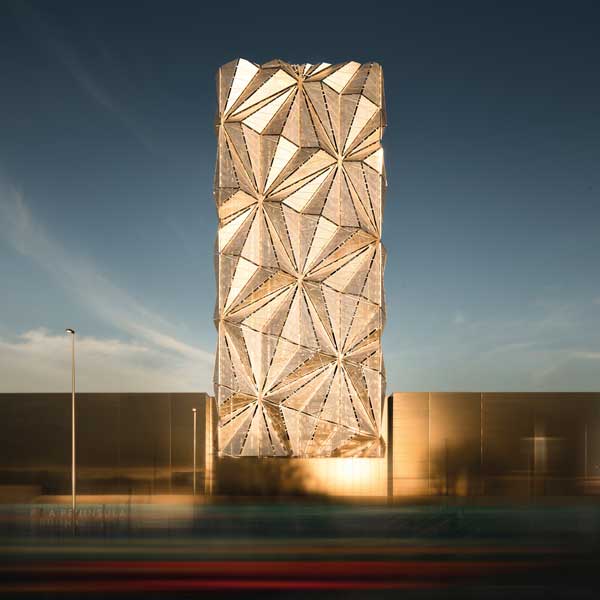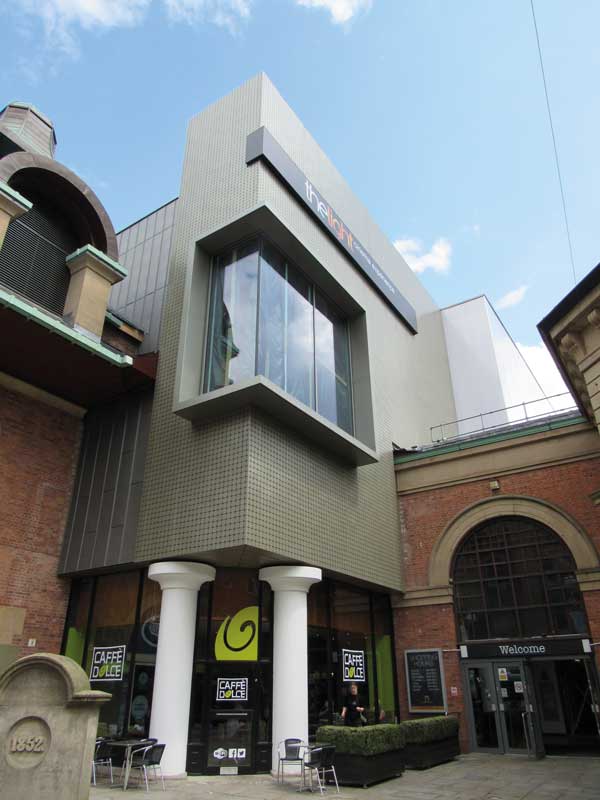Projects and Features
Top marks for steel
Following the principles set out in its own design guide for schools, Kier Construction is utilising a steel-framed solution for its latest educational project in Kent.
FACT FILE
Borden Grammar School, Sittingbourne
Main client: Kent County Council
Architect: Hazle McCormack Young (HMY)
Main contractor: Kier Construction
Structural engineer: CampbellReith Consulting Engineers
Steelwork contractor: H Young Structures
Steel tonnage: 160t
One of Sittingbourne’s oldest schools is expanding its educational facilities with the construction of a new two-storey extension comprising a teaching block and sports hall.
Occupying its current town centre site since 1928, Borden Grammar School has continually expanded over the years in order to keep pace with demand for pupil places.
The 3.4-hectare plot currently hosts 826 pupils, and it is hoped that this new development will allow this number to increase to around 1,000.
The extension has been designed with a limited footprint to minimise loss of external space. Aesthetically, the new block will respect the existing original buildings on the site, while remaining modern and practical. A mix of brickwork and render will be applied to the main elevations, with aspects of low-maintenance cladding introduced to offer colour interest and branding opportunities.
Main contractor for the project Kier Construction, working on behalf of Kent County Council, has considerable experience in the education sector, as well as in Kent (see NSC July 2021).
Helping the company and its team achieve the most cost-effective solutions, which minimise energy costs while remaining compliant with current legislation, Kier makes use of its own kSchool design platform.
This design platform has evolved over the last 15 years and its set of design guidelines, standardised design strategies and detailing incorporates lessons learned from delivering education projects while also complying with the DfE’s output specifications.
Following the kSchool design guidelines, the design for this project uses a steel frame that supports a flooring solution of precast planks in the teaching block, while the sports hall is an attached open-plan braced frame.
“Precast flooring has the benefit of speed of construction, but the planks are also left exposed to provide thermal mass and aid with the passive natural ventilation strategy within the project,” explains HMY Associate Bryn Warlow.
This design also has sustainability at its heart, as it has been proven that by utilising thermal mass, running costs, such as the use of air-conditioning, can be significantly reduced. The strategy works by leaving the floor’s precast soffits exposed within the completed school, which allows hot air to be absorbed and stored during the heat of the day, and then released overnight.
According to Kier Construction Senior Site Manager Vince Stewart, as well as thermal mass and speed of construction, the choice of a steel framing solution was made for a number of other reasons.
“Steelwork is also safer and reduces the programme as it has the benefit of being fabricated offsite, thereby reducing site waste and transportation needs.” he says.
Although the new 1,420m² steel-framed extension is structurally-independent, it is being built adjacent to the existing school and is located on a plot previously occupied by sports pitches.
The close proximity to a live and functioning school has meant the construction team has continually liaised with the staff, in order to try and minimise any noise, especially during the important exam periods.
Kier has also been keen to engage with the client on a number of fronts and has also run various sessions for students, helping them understand the opportunities available in the construction industry.

Prior to the steel frame being erected, one of Kier’s initial tasks was to install access roads. The main school entrance is along the busy Avenue of Remembrance and in order to avoid congestion, especially when pupils are arriving and leaving the premises, the project is using its own access point from a less busy side street.
In consultation with the local authority and residents, Kier has been able to temporarily change the surrounding one-way system, making it easier for deliveries to the site and allowing the trucks, carrying steelwork and precast planks, to negotiate the narrow roads.
Before the steel frame erection could commence, 125 piles were installed up to a depth of 13m. As well as supporting the extension’s steel superstructure, the foundations also support the ground floor suspended slab.
Interestingly, during the preliminary works an underground air-raid shelter, dating from the Second World War, was unearthed. Plenty of photographic evidence was taken for posterity as the shelter was later covered over by the extension’s slab.
Using the installed slab as a flat and safe surface for its MEWPs and a crane mat installed along the entire southern elevation, the steel frame, including precast planks, was completed in four weeks using a single 100t-capacity mobile crane.
Accounting for approximately 50% of the overall extension, the teaching block is based around a 7.5m column grid pattern. There are two rows of classrooms, separated by a central corridor. The exception is one half of the ground floor that adjoins the sports hall, where the corridor runs along one elevation, as this part of the building accommodates changing rooms.
Stability for the entire extension is provided by cross bracing, which is located along the perimeter and corridor walls. With no bracing in the classroom partitions, some flexibility has been designed into the project, as these walls could be removed in the future if the school’s requirements changed.
The sports hall portion of the new build consists of a large column-free space. The three-court hall’s roof is formed with a series of 19m-long rafters, that were fabricated and delivered to site in two pieces; one 15m-long section and a shorter 4m-long piece. The sections were spliced together on the ground before being lifted into place.
Borden Grammar School’s extension will be completed and ready to use in Spring 2024.
Designing precast planks
The extension at Borden Grammar School demonstrates that precast planks are an effective flooring solution, particularly in low rise structures. David Brown of the SCI reviews the technical issues when designing structures with precast planks.
Although composite slabs and beams might be the de facto solution for high-rise construction, in other buildings precast concrete planks offer many advantages. The planks are long span, reducing the number of supporting beams and they form an immediate full-strength platform once installed. In the final condition, the joints between planks are grouted and there may be a structural topping of at least 50 mm. Precast planks are best used with a regular rectangular grid. Although typical grids are around 9 m, much longer spans are possible with deep planks. Planks generally have hollow cores to reduce self-weight whilst maintaining stiffness.
At Borden Grammar School, the soffit has been left exposed as part of the natural ventilation strategy – exposed soffits may be cast to a high standard ready for direct decoration if required.
Beams supporting precast units may be designed as composite in the final stage, by incorporating shear studs (welded in the factory) and transverse reinforcement. When designed with composite beams, the planks are often chamfered with some voids opened up to receive the transverse bars.
The planks are not designed by the structural engineer, but rather suitable planks are selected from manufacturer’s tables. Planks may bear on the top flange, on intermediate shelf angles, or on the bottom (wider) flange of an asymmetric section – which may simply be a plate welded to a UC section. Using a UC section allows the steelwork to be largely located in the depth of the floor, resulting in a particularly shallow solution.
The primary design issue is unbalanced loading, and the resulting torsion, during the construction stage and if beams are loaded from one side only (for example the perimeter beams). In the temporary condition, the precast planks may not provide sufficient lateral restraint to the compression flange. Guidance suggests that if a beam is loaded on both sides and the planks bear at least 50 mm, beams up to 8 m span may be considered to be laterally restrained. In all cases, the temporary condition of loading from one side must be considered, which will introduce considerable torsion into the beam. A careful, balanced installation sequence may have to be specified and followed on site.
Comprehensive guidance on the use of precast planks is given in SCI Publications P351 (to
BS 5950) and P401 (to EN 1994).








