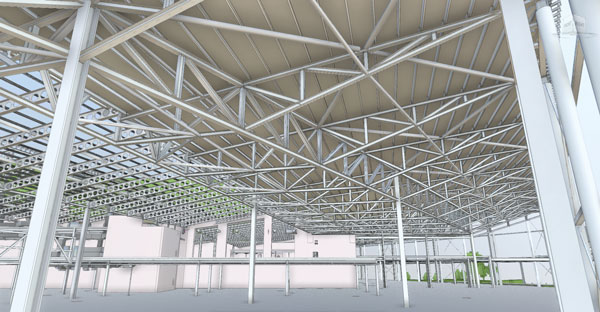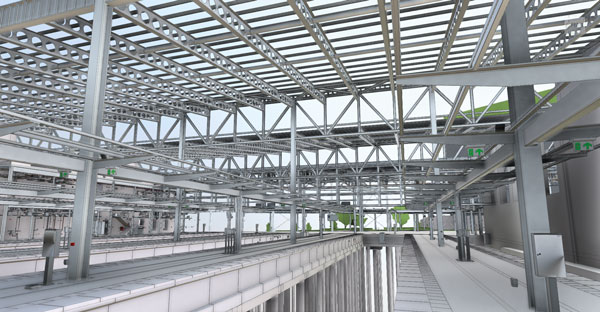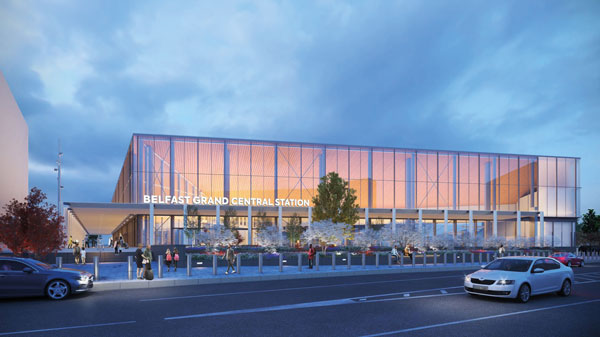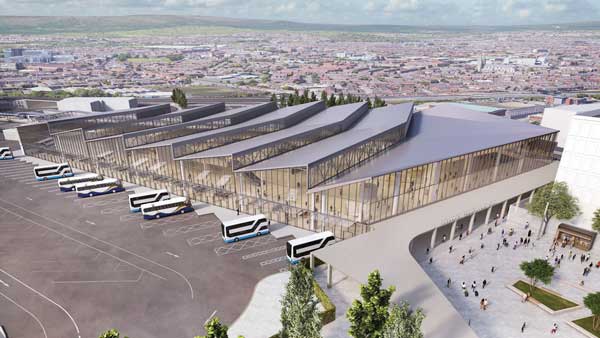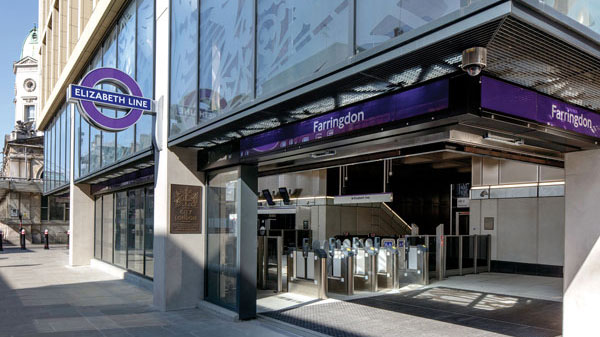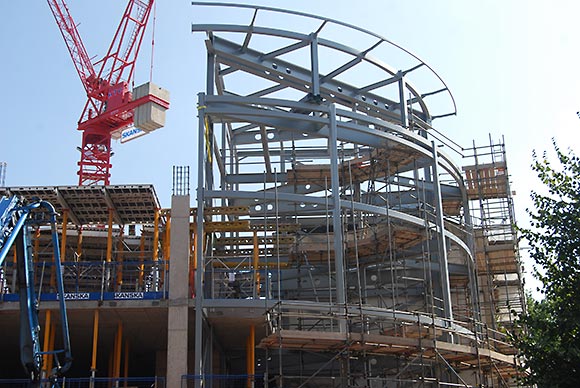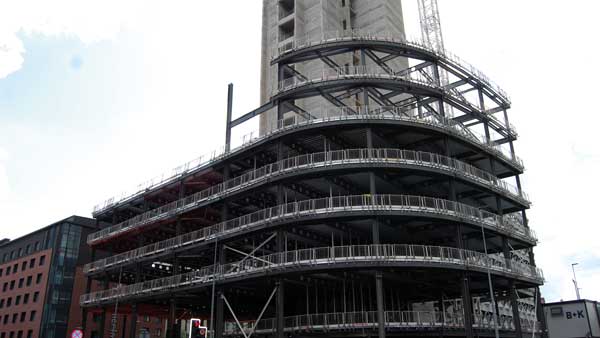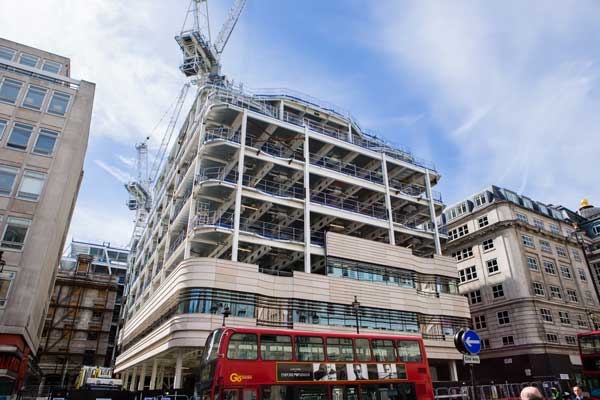Projects and Features
Station to station
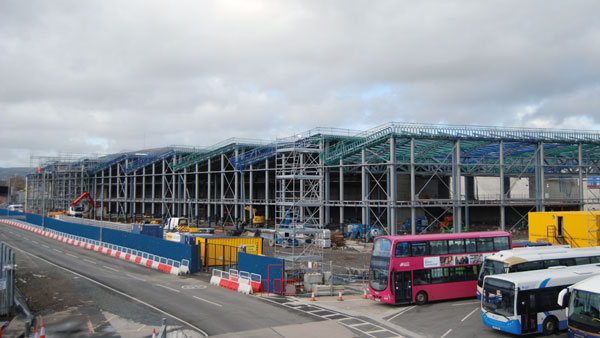
A series of long-span steel trusses form the distinctive saw-tooth roof of Belfast Grand Central Station, while simultaneously creating the large open space for the hub’s concourse.
FACT FILE
Belfast Grand Central Station
Main client: Translink
Architect: RPP Architects
Main contractor: Farrans/Sacyr JV
Structural engineer: Doran Consulting
Steelwork contractor: Walter Watson
Steel tonnage: 2,400t
Big transportation changes are afoot in Northern Ireland, as a new combined rail and bus station is under construction in Belfast.
Known as Belfast Grand Central Station, it will on completion be Ireland’s largest integrated transport facility and will also form the centrepiece for a new city neighbourhood.
With eight rail platforms and 26 bus stands, it will be the city’s transport gateway, with connections to all parts of Northern Ireland and beyond.
Located on an eight-hectare site adjacent to the existing Great Victoria Street railway station and Europa bus station, which it will replace, the project is a catalyst for the regeneration of the area. It will ensure the right infrastructure is in place to encourage more people to make public transport their first choice for travel.
Drawing inspiration from Belfast’s industrial heritage, part of the steel-framed station is topped with an impressive saw-tooth roof, that incorporates a series of north lights, allowing plenty of natural light to enter the building.
The feature roof, which spans the facility’s main concourse, is formed with six 4m-deep trusses, which vary in length from 32m-long up to 65m-long, as the public area splays outwards on plan. The trusses then support a series of cellular beams that span 22m and support the roof and ceiling.
For ease of transportation, steelwork contractor Walter Watson has fabricated the trusses in sections, with the longest truss requiring five individual pieces.
With minimal columns, the longest internal span is 27m. There are four columns supporting the longest truss, while the shortest has two columns. All of these supporting members were erected sequentially along with the multiple truss sections.
“The roof structure is a signature element of the scheme,” explains Farrans/Sacyr JV Project Manager David Bolton. “However, prior to steelwork commencing, we had a comprehensive preparatory and groundworks programme to complete that included CFA piling reaching depths up to 26m and construction of reinforced concrete shear walls.”
Work started onsite in December 2021 and this first phase of the scheme is due to complete in late 2024. Once the new facility is open and operational, the Farrans/Sacyr JV will then begin phase two (see box).
As well as internal columns, the saw-tooth roof trusses are supported on one side by a large stability-giving shear wall that separates the concourse from the railway lines, and feature perimeter columns on the other side.
“These columns are CHS sections, chosen because they will remain in view within the completed scheme, alongside the fully-exposed roof trusses,” says Doran Consulting Technical Director Roger Knipe.
The building’s main façades are fully glazed and will also feature cross bracing located between the CHS columns that works in conjunction with the shear wall to provide overall structural stability to the building.
Within the concourse, the steel frame also forms a two-level mezzanine that runs adjacent to the shear wall. Compositely-formed with steel beams supporting metal decking and a concrete topping, the ground floor will accommodate ticket booths and retail units, the first floor will have more retail units and offices, while the uppermost level will be a plant deck.
The front of the station protrudes beyond the centrally-positioned shear wall and tapers inwards to form, what is described as, an arrowhead. One side is a continuation of the main concourse, while the other is another open-plan public area leading to the eight railway platforms.
This adjacent large public area is again formed with long-span trusses, although this side of the structure’s roof has louvres, instead of glazing which is positioned within the vertical elements of the saw-tooth roof.
Creating a column-free zone above the platform entrances is a 65m-long x 4.8m-deep truss, that is only supported at either end and will itself support a walkway, signage and the railway station’s information gantry.
The installation of this truss will be one of the final pieces of the overall steel erection programme and will only be completed once the adjacent spine truss, which has a central supporting column, has been installed.
An erection sequence involving three mobile cranes will ensure the truss is installed. Arriving onsite in five 13m-long sections, the first three pieces (A, B, and C) will be individually lifted into place by the three cranes and bolted together, while A will also be connected to a perimeter column. One crane will then hold the three connected sections, while the other two cranes will lift pieces D and E into place, allowing the final connections to be made.
Once the main steel frame has been completed, Walter Watson will install a further steel package to create the platform canopies.
The eight platforms will have four canopies with a combined overall length of approximately 750m. Platforms 5 to 8 are longer than platforms 1 to 4 in order to accommodate the Enterprise (Dublin) train, but all of the canopies will be formed with a series of UC columns supporting box section spine beams and T-section outriggers.
Summing up, Farrans/Sacyr Project Director Duane McCreadie says: “Belfast Grand Central Station will cater for around 20 million passenger journeys each year and will be crucial in shaping the future of the city and promoting sustainable transport.”
Phase two works
Once Belfast Grand Central Station has opened, work will then commence on phase two, which includes the demolition of the existing railway structures.
This work, which is due to complete by early Autumn 2025, will provide the space for the new bus terminal forecourt (only part of the forecourt will open in late 2024) and a new public realm to be known as Saltwater Place.
The landscaped realm will provide a focal point at the front of the new station. It will also form a centrepiece for the larger Weavers Cross Development – named in honour of the area’s former linen industry – that will evolve on the site of the old rail and bus stations.








