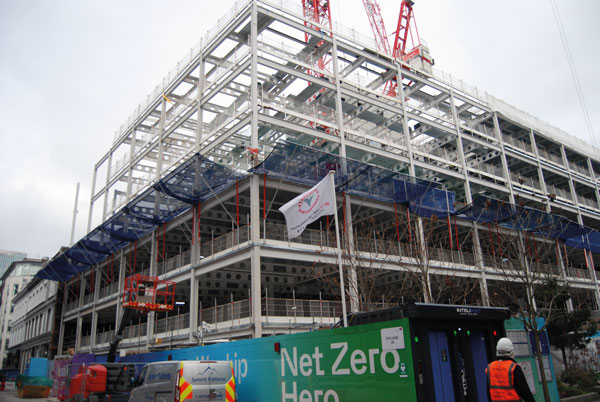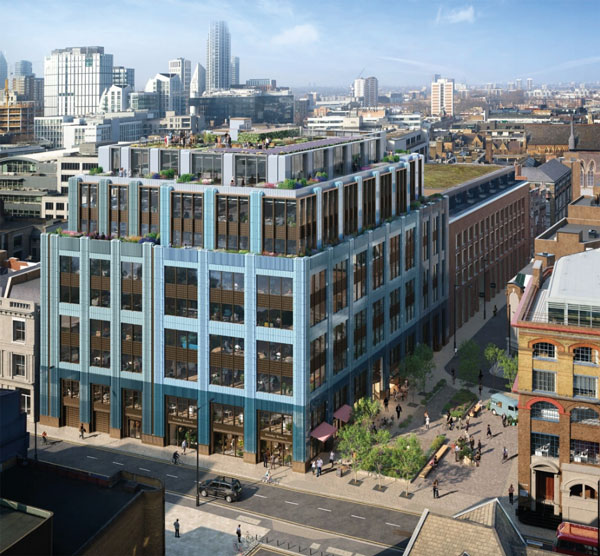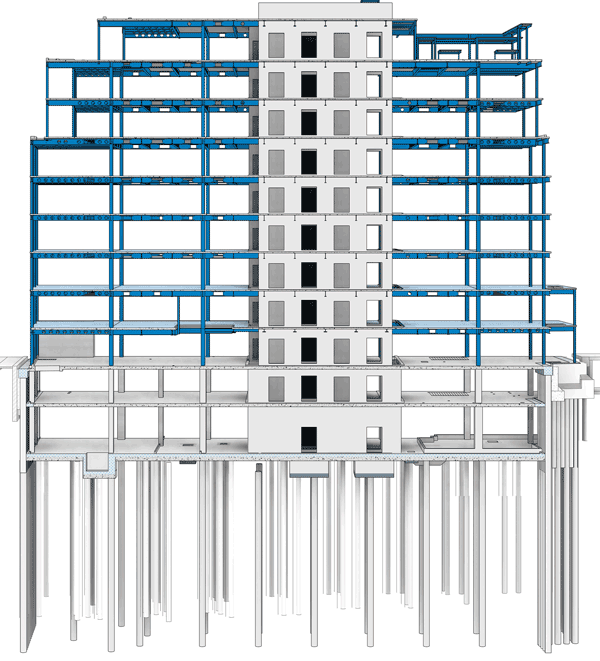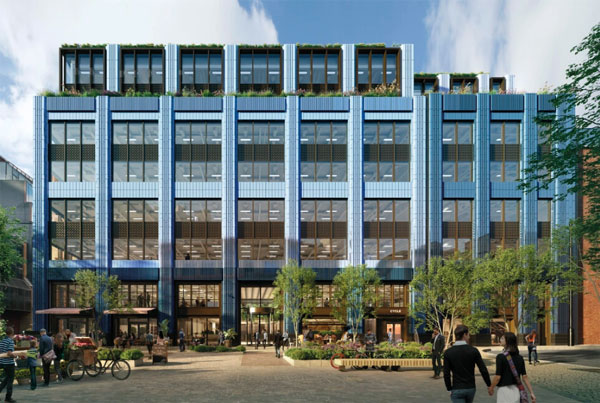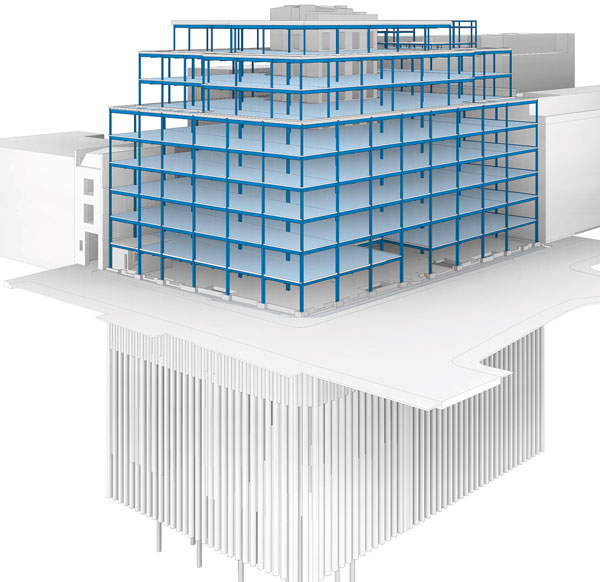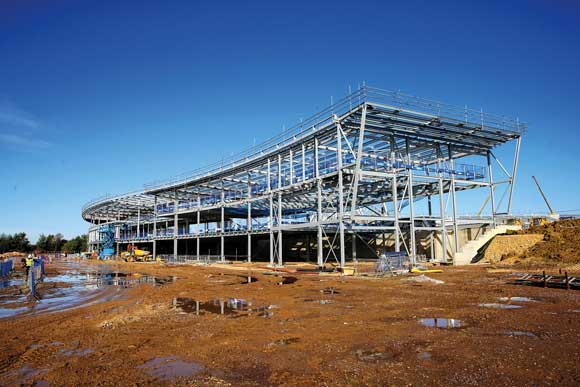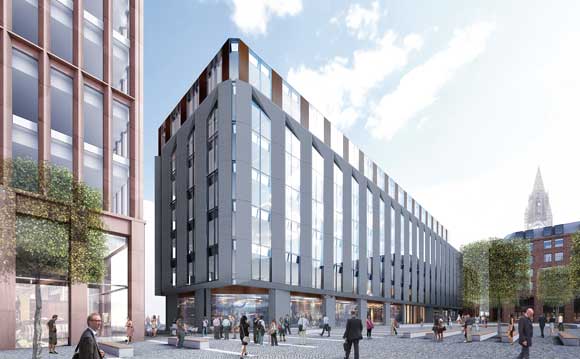Projects and Features
Sustainability in the frame
A number of efficiencies, including renewably produced steelwork, are contributing to a London office scheme achieving the highest sustainability and wellness targets.
FACT FILE
Worship Square, London
Main client: HB Reavis
Architect: Make Architects
Main contractor: HB Reavis
Structural engineer: Heyne Tillett Steel
Steelwork contractor: BHC
Steel tonnage: 1,000t
Sustainability is at the top of the agenda for one of the capital’s latest steel-framed office schemes, currently under construction just beyond the northern fringes of the City of London.
Aiming to achieve a WELL ‘Platinum’ Building Standard certification and a BREEAM ‘Outstanding’ rating, the nine-storey, fully net zero carbon Worship Square will provide 13,000m² of workspace and over 800m² of outdoor terracing.
Said to have been designed to allow businesses to grow organically, the building will include a range of collaborative and flexible on-demand spaces from desks, studios and offices to meeting rooms, event spaces and an auditorium.
The building will also include a multi-functional fitness studio, with tailored classes for employees, high-end changing facilities, 324 cycle spaces to support the active commuter and free bookable Brompton bikes and e-scooters to facilitate active lifestyles.
According to international workspace provider HB Reavis, the developer and main contractor behind the scheme, the project has been designed to reduce embodied carbon by more than 50% compared to current industry benchmarks – the equivalent of the average yearly carbon emissions for 3,000 homes and 18% better than the GLA 2030 target for commercial buildings.
The building will also be net zero carbon in operation and be free of single-use plastic, as well as fully electric. Operational energy use will be reduced through air source heat pump technology, which will create efficient heating and cooling, smart modelling and photovoltaic cells on the roof to provide onsite renewable energy.
A sustainable approach was also taken with the sourcing of the project’s materials. BHC has used XCarb, recycled and renewably produced steel from ArcelorMittal, for all of the columns and beams in the steel frame.
“It was a privilege to work with the progressive team at HB Reavis. They embraced a climate positive approach during the design development of Worship Square using Histar 460 as a material and carbon reduction strategy for the multi-storey columns, and then turning their attention to the provenance of the steel and layering on XCarb recycled and renewably produced sections to deliver an ultra-low embodied carbon steel frame,” explains ArcelorMittal Construction Engineer Walter Swann.
The decision to use high strength 460 steel for the columns has provided a significant reduction in weight for those elements, around 25-30%, with a corresponding reduction in embodied carbon, which was further enhanced by the specification of XCarb.
Work started onsite in 2021 with the demolition of two six-storey blocks, which were considered to be energy-inefficient, compared to the new structure currently going up in their place.
Following on from the demolition programme, where 100% of the waste was diverted from landfill, early works included the installation of a piled secant wall, to aid the construction of the double-storey concrete basement. This was followed by the construction of an offset concrete core, which provides the stability to the steel frame. and the ground floor slab.
From ground floor upwards, the building is a steel-framed structure, with steel cellular beams, supporting metal decking and a concrete topping to form a composite flooring solution.
The cellular beams have bespoke openings, and have been used as an efficient method to accommodate the building’s services within the steel member’s depth. Perimeter steel columns that support the building’s precast concrete and glazed cladding system are spaced at 6m intervals, while internally there are spans of up to 9m.
“Originally the design for the project was for a concrete-framed building,” says Heyne Tillett Steel Associate Andy Curry. “However, a steel-framed option provided a more cost-effective and efficient method of construction for the client to create a modern office building.”
For the steel erection programme, BHC has made use of the site’s two tower cranes. Both units have sufficient lifting capacity for all of the steel members, with the heaviest lift being 2.5t.
Logistics have been a key factor of the steel package, as the site has limited space for materials storage. The steelwork is delivered on a just-in-time basis and generally lifted on to the frame before being erected.
Keeping the neighbours happy has also been a major consideration. At Worship Square, there is a primary school located along the project’s western elevation. As the playground directly abuts the new building, the project team have agreed with the school’s staff to halt steel erection on this part of the frame during school break times, when children are in the playground.
One of the main features of the building’s ground floor is a double-height entrance foyer, that leads to a café, destination restaurant and breakout spaces, alongside an openable façade facing a new square.
“In and around the foyer at first floor, we have used shallower UC sections as beams in order to increase the height of the double-floor space,” explains BHC Technical Manager Martin Smith.
Up to sixth floor level the structure has a regular and repeating steel layout, but from this level upwards, the structure has set-backs to form the outdoor terraces.
Matthew Bugg, Lead Architect for Make Architects, says: “The new block references the warehouse architecture of the area. At the three set-back upper levels, the cladding profile is reduced and the window reveals pronounced, creating a lantern effect, while a roof terrace offers outdoor amenities.”
The set-back at level six wraps around the entire building and is up to a maximum of 5m-deep. A series of transfer beams are installed at this level, and again at 8th floor, for another terrace, to pick-up the new perimeter column lines above.
Topping the building and adding a third, and the largest outdoor space, the roof of the building accommodates a steel-framed plant area alongside a large communal garden.
With over 3,200 plants from over 49 different species throughout the scheme, Worship Square’s nature-led expansive terraces are said to offer a working environment that doesn’t always have to be indoors.
As well as increasing biodiversity and attracting pollinators, the large rooftop communal terrace will include urban allotments where employees can take gardening lessons to learn how to grow their own produce and a wormery to transform employees’ organic waste into compost for the terraces.
Worship Square is due to complete in early 2024.
S460 sections at Worship Square
The Worship Square project used S460 sections for the columns. Higher strength steel means reduced weight, reduced size and reduced carbon compared to S355. What’s not to like? asks David Brown of the SCI.
S460 steel has been available for some time and should always be considered for columns in multi-storey buildings. As a rule of thumb, S460 might cost around 10% more than S355, but has a 30% advantage in resistance, meaning lighter columns with reduced embodied carbon can be specified. The advantage of S460 in beams is not so clear, when many are composite and the resistance is limited by other components, not the steel section, or by serviceability.
BS EN 1993-1-1 gives S460 columns a significant structural advantage in the choice of buckling curves. Minor axis buckling resistance is usually critical, where Table 6.2 of the standard specifies curve ‘c’ for S355 sections, but a very attractive curve ‘a’ for S460. The technical reason for this is that residual stresses are less significant in the higher strength steel. For a typical non-dimensional slenderness between 0.4 and 1.2, as found in multi-storey frames, the increase in resistance ranges between 30% to over 40%. Fabrication with S460 members does not bring any special concerns. The Carbon Equivalent Value – the key measure of weldability – is not significantly different to S355.
The S460 columns at Worship Square were HISTAR®, produced by ArcelorMittal, which is manufactured in accordance with a European Technical Approval (ETA). The special feature of HISTAR® is that the design strength does not reduce from 460 N/mm2 until the thickness exceeds 100 mm. The design strength of S460 to BS EN 10025-4 reduces in steps at thicknesses of 16, 40, 63 and 80 mm. The ETA also specifies the correlation factor βw to be used with HISTAR® S460 for fillet welds as 0.8, to be used if both components are HISTAR®.
HISTAR® tends to be available in heavier weights, so designers should enquire about availability. ArcelorMittal’s online “Orange Book” indicates the sections available in HISTAR® and those manufactured to BS EN 10025. Resistances presented in the online “Blue Book” on steelconstruction.info assume the steel is manufactured to BS EN 10025.
Whether steel is manufactured in accordance with BS EN 10025 or to an ETA, the advantages of higher strengths, particularly in columns, are clear. Smaller sections mean less weight, less carbon and less coating, so designers are strongly encouraged to consider S460 columns as the standard choice in multi-storey buildings.








