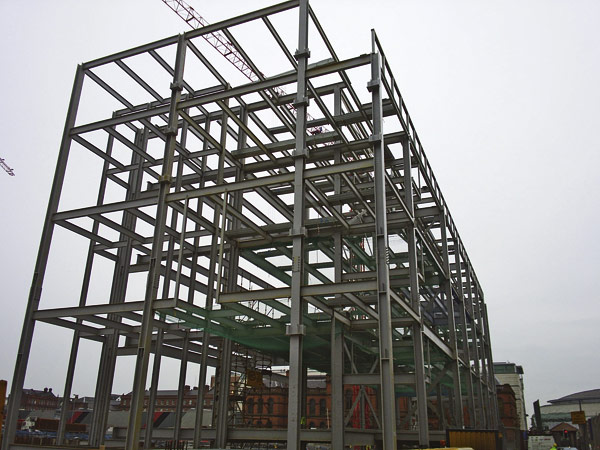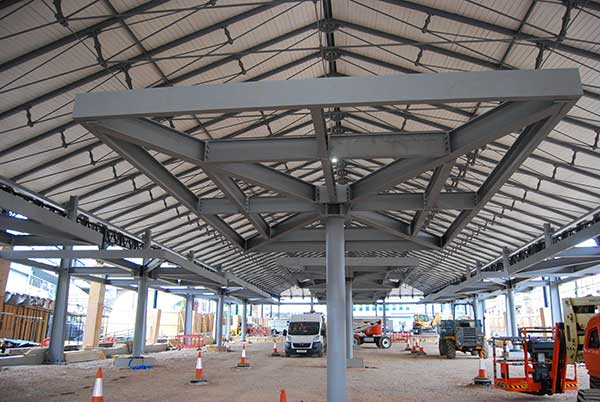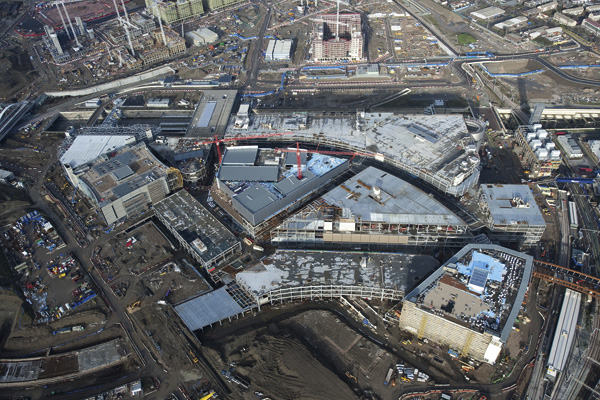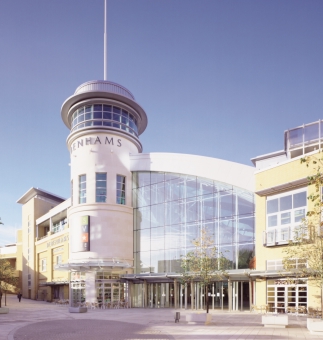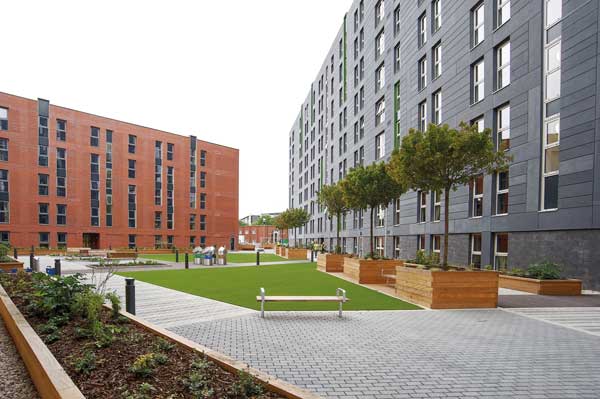News
Steel helps Belfast retail fit out
Seven huge 100t trusses are being fabricated at Harland & Wolff’s shipyard in Belfast by steelwork contractor Fisher Engineering Limited for a major new retail and residential development. The hybrid vierendeel/warren trusses have been designed by Building Design Partnership (BDP) and will form a two-storey deep transfer structure for the Victoria Square development at the heart of Belfast. All seven trusses are due to be delivered by road and lifted into place over a single weekend in April.
“The client required a column free space at low level to form a service yard which will have up to five floors of retail and residential structure on top,” said BDP Civil & Structural Engineering Director Paul Johnston. “Most of the trusses are 16m or 24m in length, although one will span the entire 28m width of the 64m long service yard.”
Victoria Square is a large mixed use development being built by a Farrans & Gilbert Ash joint venture for AM Developments at a cost of around £150M. The steel structures total around 6,000t, including 1,000t at the service yard level.
“There are five construction zones including a House of Fraser department store which includes about 4,000t of steel, a steel framed cinema, and a steel and glass domed atrium area that will also feature steel platforms providing views over Belfast, ” said Mr Johnston.
“Steelwork has generally been chosen where we are dealing with difficult structural challenges. In the case of the House of Fraser store, we are dealing with long spans up to 16m. Plus, steel has been selected to speed up the construction programme, because that retailer needs a longer fit out period.”







