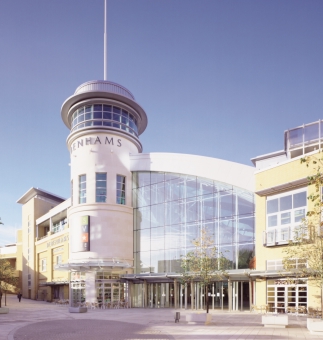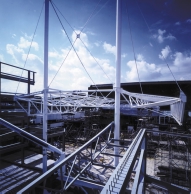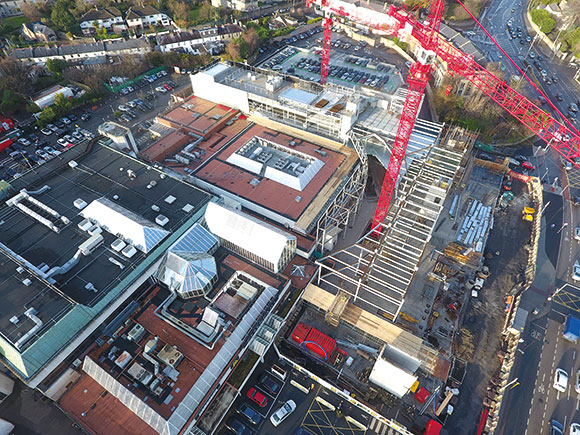SSDA Awards
SSDA Commendation: Festival Place Shopping Centre, Basingstoke
 The Festival Place Shopping Centre provides over 93,000 m² of retail and leisure space and 3,000 car parking spaces. The development comprises a complex assembly of new build and refurbishment.
The Festival Place Shopping Centre provides over 93,000 m² of retail and leisure space and 3,000 car parking spaces. The development comprises a complex assembly of new build and refurbishment.
The shopping centre is split into a series of independent structures with malls, in between, forming a route through the complex. The glazed roof of the malls is elegantly designed and detailed using a combination of hollow section trusses and columns with plated steel struts. These are designed as independent structures adhering to the movement joint philosophy between the buildings. In the main mall tree style hollow section columns support bowstring trusses and frame the glazing. The bowstring trusses incorporate yacht technology in the design of the rod; a tension member pivoted about a single point and evenly stressed throughout its entire length. This provides an almost transparent element spanning the 10m mall.
Architect Lyons + Sleeman + Hoare
Structural Engineer whitbybird
Steelwork Contractor Severfield-Reeve Structures Ltd
Main Contractor Laing O’Rourke
Client Grosvenor
Vertical bowstring trusses are also used at the glazed south entrance to the shopping centre, these are approximately 15m high and are supported by the portals at first floor level and the roof structure above. Each individual bowstring truss varies in height suiting the curved profile of the entrance.
Porchester Square – the interface between the old shopping centre and the new complex – is a 36m x 25m glazed space framed by a truss structure standing 12m above ground level. Two 25m high masts and a series of high strength tension rods support the frame, which is then laterally restrained. The support condition was governed by the aspirations for a column-free space and the retention of existing swimming pool complex beneath the square’s ground floor slab.
 The Wote Street entrance is a circular steel glass block clad tower. The 20m high tower was designed as a fully rigid/moment framed structure. The tower is supported by two stiff UCs double cantilevering over the existing RC perimeter retaining wall below. A prop at a high level within the existing roof stabilises the structure.
The Wote Street entrance is a circular steel glass block clad tower. The 20m high tower was designed as a fully rigid/moment framed structure. The tower is supported by two stiff UCs double cantilevering over the existing RC perimeter retaining wall below. A prop at a high level within the existing roof stabilises the structure.
The Leisure and Cineplex structure is a series of ‘boxes within boxes’. Each individual auditorium is designed to prevent structure-borne vibrations being transmitted to adjacent structures. The Cineplex roof is supported by a grid arrangement of deep trusses, which spans up to 22m in length creating large column-free zones necessary for the Cineplex.
Each building of Festival Place incorporates its own service/loading bay, requiring large areas of column-free zones. This was achieved by using 2m deep pre-cambered steel fabricated beam sections, which transfer the column loads from the car park and shopping mall areas above.
To link the east side of the centre to Churchill Plaza a lightweight bridge was required. The bridge is a space frame in section and as a truss in elevation providing an acceptable aesthetic solution to an exposed structure, whilst keeping the overall weight to a minimum.
Judges’ Comment
This enormous shopping mall, which has transformed Basingstoke as a retail centre, has relied heavily on the use of steel to meet successfully the demands of budget, schedule and fitness for purpose. The elegantly light bowstring roofing structure is particularly noteworthy.













