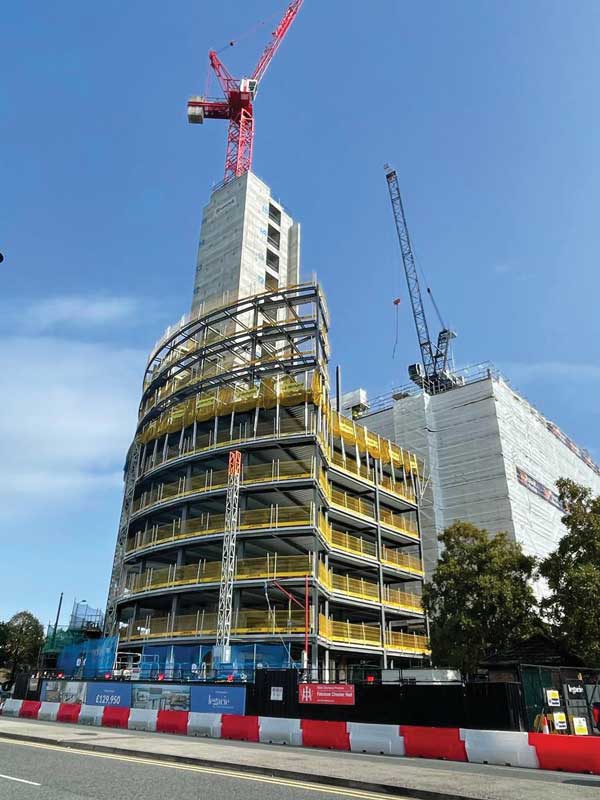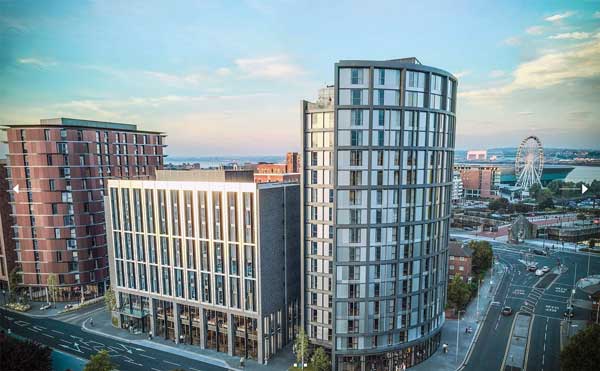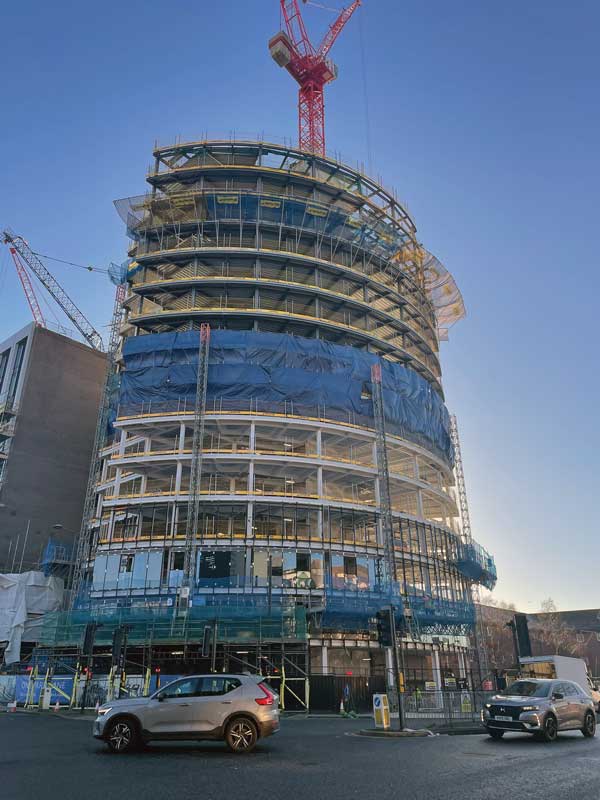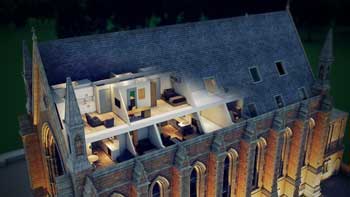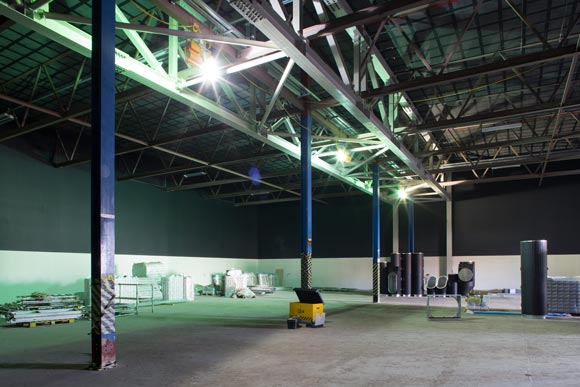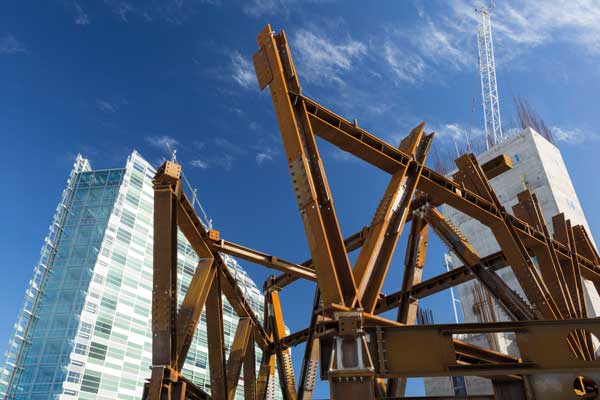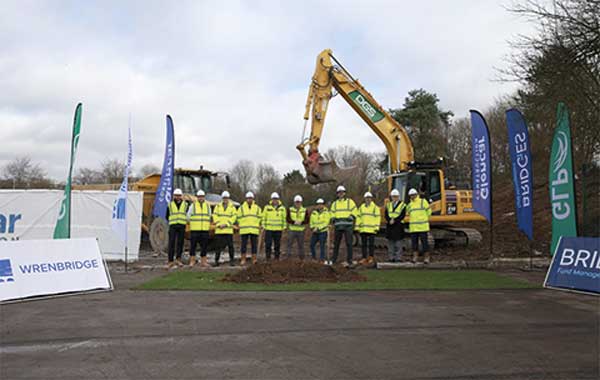Projects and Features
Steel frames high-rise living
Residential schemes are currently plentiful in central Liverpool as local demand is high; one of the latest developments is One Park Lane, a 16-storey steel-framed tower.
FACT FILE
One Park Lane, Liverpool
Main client: Legacie Developments
Architect: Falconer Chester Hall
Main contractor: Legacie Contracts
Structural engineer: Mason Navarro Pledge
Steelwork contractor: EvadX
Steel tonnage: 300t
Wholesale changes have occurred in Liverpool in recent times, as the city centre and its River Mersey waterfront have been reinvented, following the demise of the once busy port.
Numerous high-profile projects have transformed the city, including the construction of Everton FC’s new stadium at Bramley Dock, which will kick-start a host of developments to the south of the city centre.
Today, Liverpool is once again viewed as one of the North West’s most important economic centres and a desirable place to live and work.
To satisfy a growing demand for residential properties, a number of housing schemes are ongoing or have recently been completed. One of the most popular areas for these projects is known as the Baltic Triangle, which is close to the city centre and a stone’s throw from the well-known and historic Albert Dock.
Historically, the area used to handle goods being transported via the docks as well as being a thriving industrial area. By the 1970s, with much of the port in decline, many of its former warehouses had become derelict, with some of them being demolished and replaced with small scale industrial units.
Today, the area accommodates an eclectic mix of indigenous businesses such as car repair workshops, mechanics, welders and tradespeople. These sit alongside the newer creative businesses such as digital media agencies, PR companies, architects, designers and musicians which have arrived over the last decade.
Major residential regeneration investments are also now emerging due to the area’s high profile location, distinctive rich heritage and historic character. An example is One Park Lane, designed by Falconer Chester Hall, which will provide 90 apartments in a steel-framed 16-storey tower.
As well as the apartments, the scheme incorporates a spa and sauna, steam room, a fully equipped gym, a terrace at level 15, ground floor retail spaces and a 24-hour concierge and reception.
The project’s design also features a raft of sustainable elements such as solar panels, an air source heat pump and a mechanical ventilation heat recovery system.
According to the developer, Legacie Developments, this combination of attractive onsite facilities and an eco-friendly design make One Park Lane stand out as a great place to live, particularly to young professional tenants.
As well as One Park Lane, Legacie currently has a number of schemes underway in the city, which will ultimately deliver 1,800 apartments.
The company regularly uses a steel-framed solution for its developments with Baltic Square (see NSC January 2022) offering a good example. On this previous scheme, Legacie Contracts delivered five Liverpool city centre steel-framed residential blocks.
As with many inner-city projects, One Park Lane is being built on a confined site, situated on a busy road junction. Next door there is another construction site and behind the project a busy hotel and car park.
Consequently, logistics and the delivery of materials have played a key role on this project. With little room for materials storage, all steelwork deliveries were made on a just-in-time-basis. Many steel elements were erected straight from the delivery truck, while the wagon was in the site’s one and only pit lane.
Commenting on the choice of steelwork, Legacie Contracts Senior Project Manager Sam Diamond says: “Following a feasibility study and because of the site’s small footprint, we went with a steel solution as it offered the most cost-effective method.”
Prior to the steel erection programme commencing, piled foundations were installed across the site. The piles support the steel frame, which begins at ground floor level. This lowest part of the scheme is two-storeys high in places, as it will accommodate retail units, cycle storage and a plant deck.
All of the project’s steelwork, which was predominantly completed during January, was erected using the onsite tower crane, which is positioned on top of the structure’s concrete core.
As well as foundations, the core was also completed prior to the steelwork programme starting. It is centrally positioned within the scheme, providing the steel frame with its structural stability, which wraps around the core.
Above ground floor, each level has been designed around a regular grid pattern, accommodating minimal internal columns. With spans of up to 6.6m-long, all of the upper levels are formed with steel beams supporting metal decking and a concrete topping creating a composite flooring solution.
Following the curvature of the adjacent pavements, the main street-facing elevation is curved. This feature element of the building is formed with a series of facetted steel beams.
The decision to use a steel-framed solution has also helped with the coordination and speed of the construction programme.
As with all construction projects, the team wanted the quickest programme possible, one that would also allow a number of trades access to the job as soon as possible.
To this end, a staggered approach was adopted, whereby the steel erection, metal decking and concrete flooring installation were all coordinated.
“We initially erected the steel frame up to the sixth floor, but then left site for a few weeks, returning once the decking and concreting had been completed on all of the floors,” explains EvadX Contracts Manager Andrew Roberts.
“For the remainder of the erection, we divided the building in half and erected three floors at a time. When three floors of steel were up, we handed the area over to the flooring team, while we erected the other half of the structure.
“Once both sides were completed, we swapped sides, using the uppermost and recently finished concrete floor as a base for our MEWPS, while proceeding with the steel erection.”
One Park Lane is due to complete by the end of 2024.








